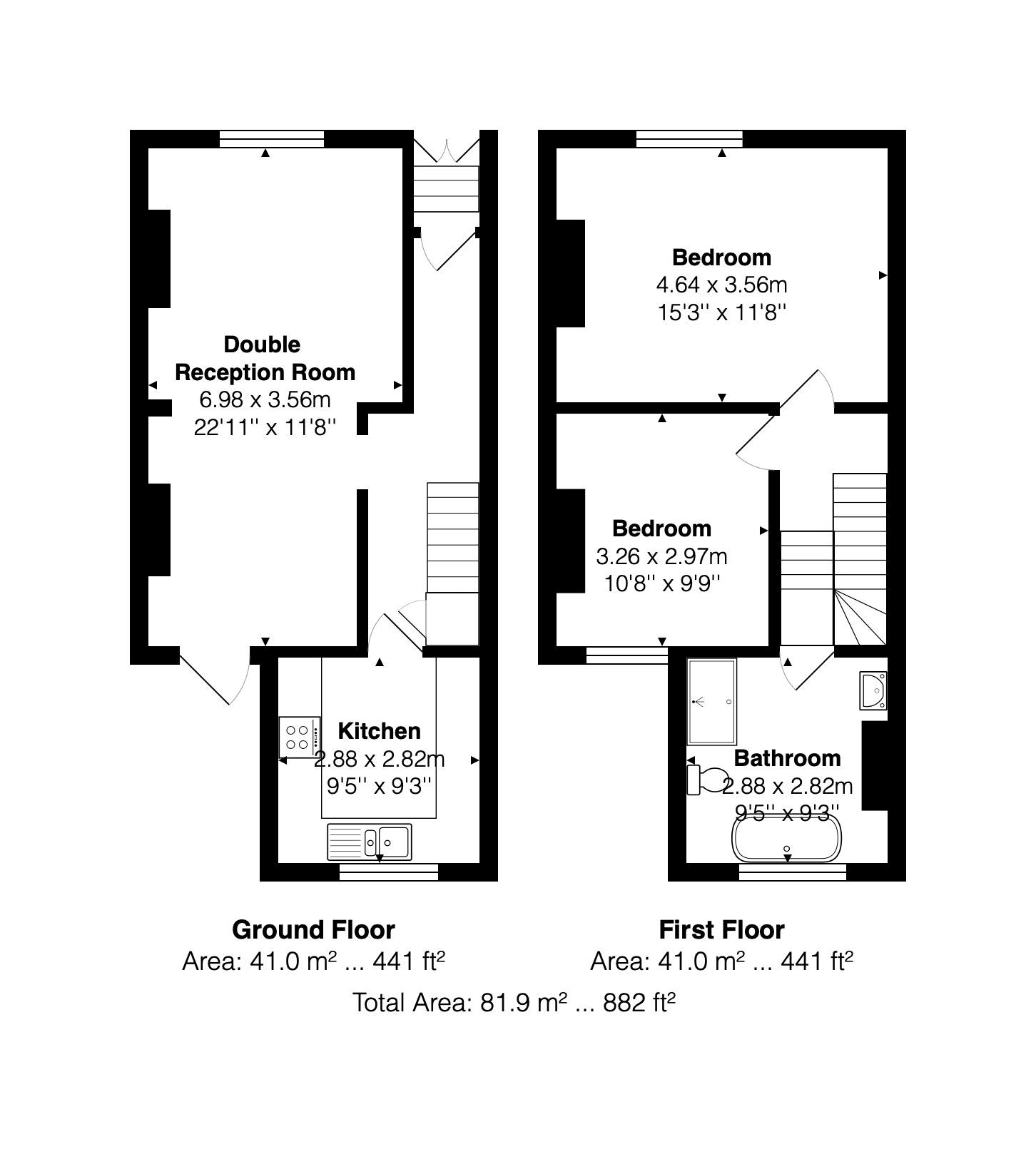Terraced house for sale in Grove Street, Hanover, Brighton BN2
* Calls to this number will be recorded for quality, compliance and training purposes.
Property features
- A two bedroom 2 storey terraced house on one of Hanover's widest roads
- Large through lounge / dining room with door to rear patio & wood flooring
- Modern fitted kitchen with some built-in appliances
- Large modern bathroom with double ended bath & separate walk-in shower with under-floor heating
- 2 Good sized bedrooms
- Sash windows
- Gas heating with combi boiler
- East facing patio landscaped garden
- Viewing is highly recommended
- No Chain (Completion of sale no earlier than 23/8/24)
Property description
** beautifully presented throughout, no chain ** This is a wonderful example of a Victorian Hanover home, that is located on one of Hanover's widest streets. The owners have impeccable taste and have created home with vibrant colours with an excellent sense of style. Extremely well presented throughout, with a large dual aspect through lounge/diner. Access to the landscaped garden from the dining area. Separate modern kitchen overlooking the garden, with fitted appliances. The stunning bathroom is located above the kitchen on the first floor, as are the two bedrooms.. The loft has been converted into a very useful useable work space. Viewing is highly recommended (82 sq m internally. EPC Rating 63 D)
Attractive Iron Security Gate, Steps Leading To Part Glazed Entrance Door To:
Entrance Hallway
Radiator behind decorative panel, smoke alarm, dado rail, wall mounted thermostat, under-stairs storage cupboards with hanging rail and shelving and gas meter, high level cupboard housing electric meter and fuse box, ripped oak engineered wood flooring and stairs to first floor.
Lounge / Dining Room (22' 11'' x 11' 8'' (6.98m x 3.55m))
Lounge area: Modern wall mounted 2 column radiator, coved ceiling, range of book shelving and cupboards to chimney recess, wood flooring and sash window to front aspect. Dining area: Radiator with decorative panel, ripped Oak engineered wood flooring and double glazed door to rear patio.
Kitchen (9' 5'' x 9' 3'' (2.87m x 2.82m))
A range of modern base cupboards & drawers with wood work-surfaces over, built-in 4 ring electric hob with oven below and extractor hood above, integrated slim-line dishwasher & washing machine, space for fridge/freezer, sink with mixer tap, inset spotlights, part tiled walls, cupboard housing gas combination boiler, ceramic tiled floor, modern wall mounted radiator and double glazed window over-looking the rear patio.
From Entrance Hallway Painted & Carpeted Stairs Leading To:
Mezzanine Landing
Bathroom (15' 3'' x 11' 8'' (4.64m x 3.55m))
Modern white suite of double ended bath with freestanding mixer tap & adjustable spray attachment, large fully tiled walk-in shower with drench shower head & adjustable spray attachment, low-level W.C. Modern wall mounted 2 column radiator, sink with mixer tap and drawers below, fully tiled walls, extractor fan, inset spotlights, ceramic tiled floor with under-floor heating and sash frosted window.
From Mezzanine Landing Stairs Leading To:
First Floor Landing
Hatch to loft space, fully boarded with pull down ladder, velux window, light & power points.
Bedroom 1 (15' 3'' x 11' 8'' (4.64m x 3.55m))
Radiator, cast iron fireplace and sash window to front aspect.
Bedroom 2 (10' 8'' x 9' 9'' (3.25m x 2.97m))
Radiator behind decorative panel, attractive cast iron painted fireplace and sash window overlooking the rear patio.
Outside
Side Return (9' 8'' x 4' 8'' (2.94m x 1.42m))
Outside water tap, large flag stone paving and steps leading to:
Main Patio (15' 5'' x 14' 5'' (4.70m x 4.39m))
East facing. Large flag stone rear patio, purple slate, 2 flower beds, large L-shaped seating area with pagoda above, power point, timber & rendered walled boundaries and outside lighting.
Council Tax Band C.
Property info
For more information about this property, please contact
Wheeler's Estate Agents, BN2 on +44 1273 283393 * (local rate)
Disclaimer
Property descriptions and related information displayed on this page, with the exclusion of Running Costs data, are marketing materials provided by Wheeler's Estate Agents, and do not constitute property particulars. Please contact Wheeler's Estate Agents for full details and further information. The Running Costs data displayed on this page are provided by PrimeLocation to give an indication of potential running costs based on various data sources. PrimeLocation does not warrant or accept any responsibility for the accuracy or completeness of the property descriptions, related information or Running Costs data provided here.






































.png)

