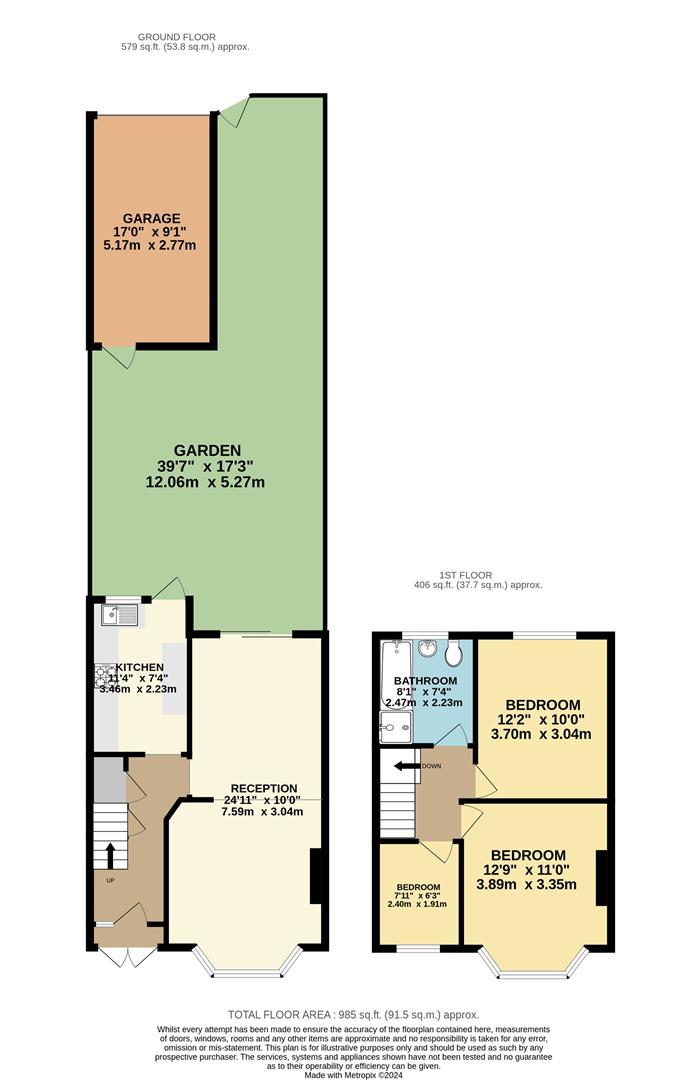Terraced house for sale in Countisbury Avenue, Enfield EN1
* Calls to this number will be recorded for quality, compliance and training purposes.
Property features
- Sought After Location
- Within 0.1 Miles of Raglan Junior and Infant Schools
- Front Driveway
- Rear Garage
- Generously Sized Reception
- Double Glazed Throughout
Property description
Andrew Stevens are pleased to offer this three bedroom terraced family home situated in a sought after location within 0.1 miles of Raglan junior and infant school offering good ofsted. This property benefits from a front driveway as well as a rear garage, fully paved garden, fully fitted kitchen and bathroom, double glazed throughout and a generously sized reception. Viewings highly recommended.
Entrance (5.17 x 2.77 (16'11" x 9'1" ))
Double glazed porch doors leading to main entrance.
Hallway
Fully carpeted, frosted double glazed window to front aspect, radiator, power points, understairs storage cupbard housing electric and gas meter, smoke alarm.
Reception (7.59 x 3.04 (24'10" x 9'11"))
Wooden flooring throughout, radiator, double glazed window to front aspect, power points, fire place (untested), thermostat control unit, double glazed sliding doors leading into garden.
Kitchen (3.46 x 2.23 (11'4" x 7'3"))
Vinyl flooring, power points, radiator, plumbed for both washing machine and dishwasher, fully tiled walls, spotlights, integrated gas oven and hob with extractor hood, Vaillant boiler (untested), single sink drainer with mixer tap, a range of wall and base units, drawer unit and wine rack, double glazed windows to rear aspect, frosted double glazed door leading into garden.
Stairs
Fully carpeted stairs leading to first floor landing that has access to loft hatch, smoke alarm, power point.
Bathroom (2.47 x 2.23 (8'1" x 7'3"))
Fully titled walls, heated towel rail, vanity unit, frosted double glazed window to rear aspect, pedestal hand basin with mixer tap, low flush WC, panelled bath with mixer tap and wooden panel, separate shower cubicle with shower attachment and heating control unit, spotlights.
Bedroom One (3.70 x 3.04 (12'1" x 9'11"))
Fully carpeted, radiator, double glazed windows to rear aspect, power points.
Bedroom Two (3.89 x 3.35 (12'9" x 10'11"))
Wooden flooring throughout, dado rail, radiator, double glazed window to front aspect.
Bedroom Three (Single) (2.40 x 1.91 (7'10" x 6'3"))
Fully carpet flooring, power points, double glazed bay window to front aspect.
Property info
Floor Plan - 44 Countisbury Avenue Enfield^J En1 2 View original

For more information about this property, please contact
Andrew Stevens, EN1 on +44 20 8128 9415 * (local rate)
Disclaimer
Property descriptions and related information displayed on this page, with the exclusion of Running Costs data, are marketing materials provided by Andrew Stevens, and do not constitute property particulars. Please contact Andrew Stevens for full details and further information. The Running Costs data displayed on this page are provided by PrimeLocation to give an indication of potential running costs based on various data sources. PrimeLocation does not warrant or accept any responsibility for the accuracy or completeness of the property descriptions, related information or Running Costs data provided here.



























.png)