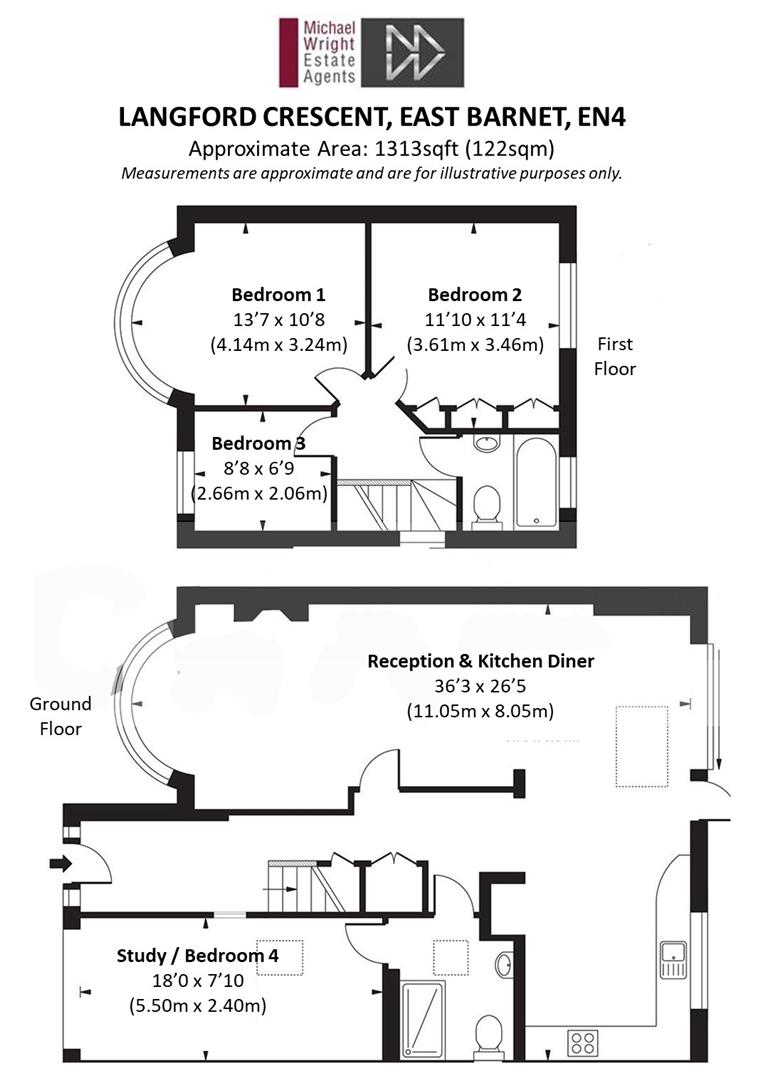Semi-detached house for sale in Langford Crescent, Cockfosters EN4
* Calls to this number will be recorded for quality, compliance and training purposes.
Property features
- Professionally Extended 3/4 Bedroom Semi with Attached Garage - Own Drive
- Through Lounge + 26'6 Well Fitted Kitchen/Diner
- Study/4th Bedroom on the Ground Floor
- Large Downstairs Cloakroom/Shower Room/Wetroom
- 3 Bedrooms on the First Floor & Bathroom + Scope to Add More - spp
- Rear Garden Mainly Laid to Lawn + Patio Area
- Off Street Parking To Front
- Convenient Location for Tube, Buses, Shops, Restaurants, Schools & Trent Park
Property description
A professionally extended 3/4 bedroom & 2 bathroom semi-detached house in both A popular & convenient location for cockfosters tube station (picc. Line), & other local amenities.
On the Ground Floor there is a a Through Lounge Leading to a 26'5 Well Fitted Kitchen./Diner, a Study/Bedroom 4 with Connecting Door the Downstairs Cloakroom/Shower Room/Wetroom. There are 3 Further Bedrooms on the First Floor & Modern Bathroom.
The Rear Garden is Mainly Laid to Lawn + a Patio Area and there is Off Street Parking to Front + a Side Access Suitable for Wheelchair Access, Thereby Making the Ground Floor Bedroom Suitable for an Elderly/Disabled Person. There is Still Scope & Potential to Add Further Bedrooms Over the Garage & Rear Extension - Subject to Usual Consents.
Only Minutes to All of Cockfosters Local Amenities, Including Buses, Shops, Restaurants and Trent School, Whilst Other Schools are also Close By.
Offered Chain Free & Certainly Worthy of an Internal Viewing.
Entrance Hall: Pic. 1
Part Stained Glass Front Door, Radiator, Parquet Flooring, Access to All Rooms on the Ground Floor & Stairs to the First Floor.
Entrance Hall: Pic. 2
Different Aspect Showing Straight Out Onto the Rear Garden.
Reception Room & Luxury Fitted Kitchen/Diner (11.05m x 8.05m (36'3" x 26'4"))
This is a Vast Semi-Open Plan Area.
Through Lounge: Pic. 1
Cast Iron Fireplace, Double Glazed Bay Window to Front, Parquet Flooring, Radiators.
Through Lounge: Pic. 2
Through Lounge: Pic. 3
Fitted Kitchen/Diner: Pic. 1 (8.05m wide (26'5 wide))
Ample Dining Area & Well Fitted Kitchen. Large Double Glazed Sliding Patio Doors.
Fitted Kitchen/Diner: Pic. 2
Fitted Kitchen:
Ample Base Units, Range Cooker, Integrated Appliances.
Interconnecting Living/Dining Areas
Study/Bedroom 4: (5.50m x 2.40m (18'0" x 7'10"))
A Very Useful & Versatile Room with Double Glazed Window to Front, Radaitor, Door Connecting with Downstairs Wetroom. Parquet Flooring.
Downstairs Cloakroom/Wetroom:
A Very Large WetRoom with Walk in/Wheel in Shower, Low Flush WC., Wash Hand Basin, Double Glazed Window to Side.
Bedroom 1: (13'7 x 10'7)
Double Glazed Bay Window to Front, Radiator.
Bedroom 2: (3.61 x 3.46 (11'10" x 11'4"))
Double Glazed Window to Rear, Fitted Wardrobes, Radiator.
Bedroom 3: (2.66 x 2.06 (8'8" x 6'9"))
Double Glazed Window to Front, Radiator.
Upstairs Bathroom: (1.98m x 1.66m (6'5" x 5'5"))
Rear Garden:
Rear Elevation Of Property:
Showing Ground Floor Extension & Scope to Add Further Bedrooms and Bathroom/s to the First Floor - Subject to Usual Consents.
Property info
For more information about this property, please contact
Michael Wright Estate Agents, EN4 on +44 20 8166 7813 * (local rate)
Disclaimer
Property descriptions and related information displayed on this page, with the exclusion of Running Costs data, are marketing materials provided by Michael Wright Estate Agents, and do not constitute property particulars. Please contact Michael Wright Estate Agents for full details and further information. The Running Costs data displayed on this page are provided by PrimeLocation to give an indication of potential running costs based on various data sources. PrimeLocation does not warrant or accept any responsibility for the accuracy or completeness of the property descriptions, related information or Running Costs data provided here.































.jpeg)

