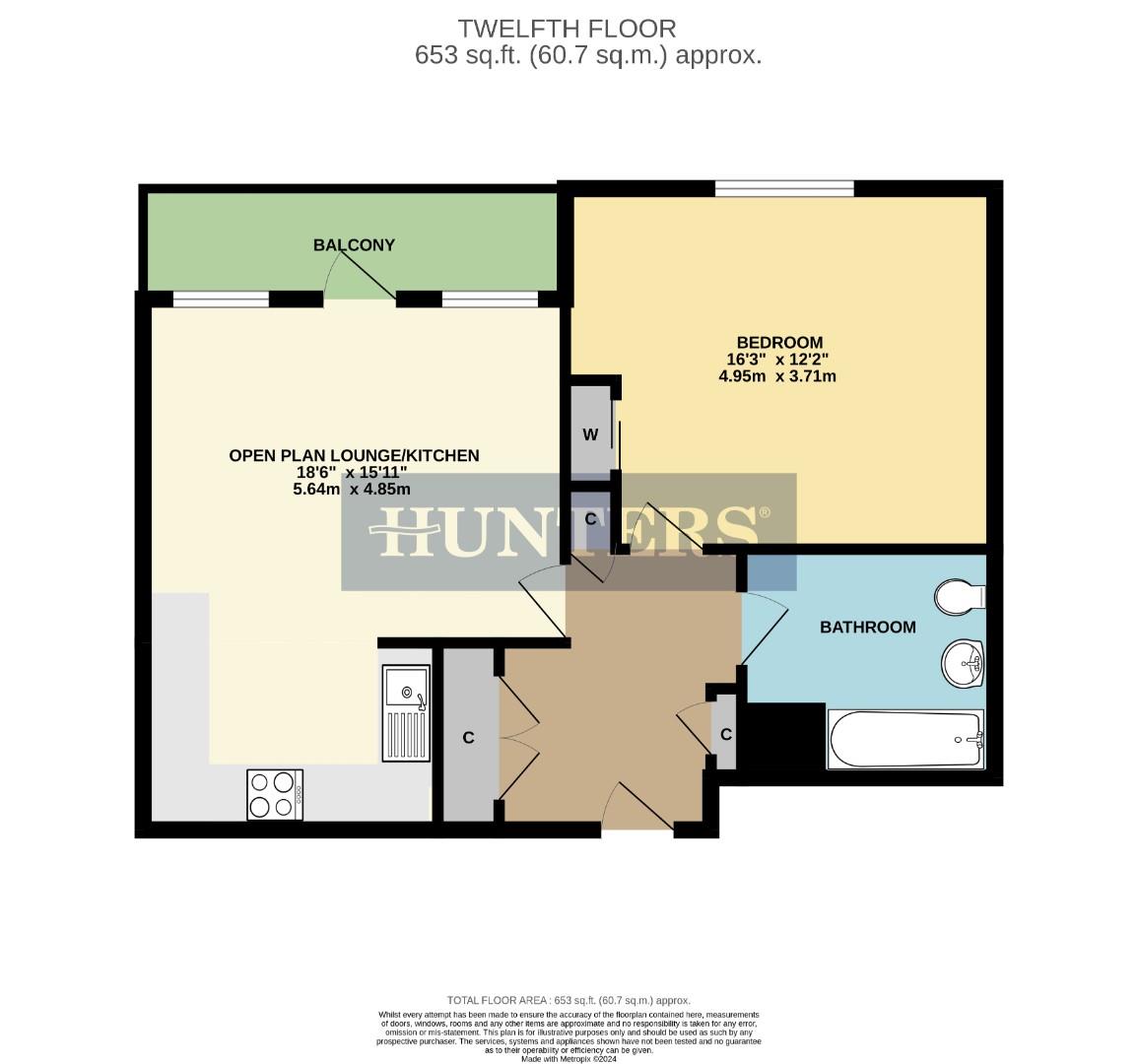Flat for sale in Charles Darwin House, 17 Minnie Baldock Street, Canning Town E16
* Calls to this number will be recorded for quality, compliance and training purposes.
Property features
- Open plan living/kitchen/dining area
- Double bedroom
- Modern kitchen
- Balcony
- Panoramic views of east london
- Easy access to royal docks and excel centre
- Canning town jubilee line
- Custom house crossrail
- Being offered chain free
Property description
40% Shared Ownership
This top-floor apartment in a prime location in Canning Town boasts spaciousness, executive features, and secure underground parking. Situated in the highly sought-after Hallsville Quarter development, it offers proximity to local amenities, including gyms and supermarkets, and is just a short distance from Canning Town station.
With easy access to the Royal Docks area, Excel Centre, and O2 via a short walk, Canning Town serves as a central hub for Londoners, facilitated by the Jubilee line and Cross Rail (Custom House). The apartment is accessed through a secure ground-level door leading to a modern lobby with lifts to the 12th floor.
Comprising a generous double bedroom, bathroom, kitchen/living area, and balcony, the apartment features floor-to-ceiling windows offering panoramic views of East London. The bathroom is well-appointed with a bath, shower, heated towel rail, and wall-to-wall mirror. The living area and balcony provide further highlights, with decked wooden flooring throughout.
The modern kitchen includes an oven, hob, and dishwasher, with ample storage space provided by three hallway cupboards, one of which houses a washer/dryer. Residents also enjoy exclusive access to a garden area on Level 2 for relaxation and exercise.
Offered chain-free, this property presents a compelling investment opportunity.
Open Plan Living/Kitchen/Dining Area (5.64m x 4.85m (18'6" x 15'11"))
Custom designed Manhattan kitchen, High gloss, wall and base units with soft close handless doors and drawers, quartz
atural stone worktop, under mounted one and a half stainless steel sink with chrome mixer tap, glass panel splash back to worktop area, fully integrated appliances comprising of ceramic 4 zone touch control hob, stainless steel fan oven, concealed extractor hood and dishwasher, laminated wood effect flooring, wall mounted radiator, double glazed windows, door leading onto balcony
Bedroom (4.95m x 3.71m (16'3" x 12'2"))
Double glazed window, built in wardrobe with glass mirrored sliding doors, carpet flooring, wall mounted radiator.
Bathroom
Three piece bathroom suite comprising of panelled bath with mixer tap and shower attachment, wash basin, wall hung w.c, fully tiled walls and ceramic tiled flooring, heated towel rail.
Communal Garden
Podium level landscape courtyard, only accessible by residents.
Additional Information
Total rent plus service charge per month - April 2024 - April 2025 - £1146.22
Monthly Rent - April 2024 - April 2025 - £827.35
Monthly Service Charge - April 2024 - April 2025 - £318.87
Property info
For more information about this property, please contact
Hunters - Plaistow, E13 on +44 20 8128 1939 * (local rate)
Disclaimer
Property descriptions and related information displayed on this page, with the exclusion of Running Costs data, are marketing materials provided by Hunters - Plaistow, and do not constitute property particulars. Please contact Hunters - Plaistow for full details and further information. The Running Costs data displayed on this page are provided by PrimeLocation to give an indication of potential running costs based on various data sources. PrimeLocation does not warrant or accept any responsibility for the accuracy or completeness of the property descriptions, related information or Running Costs data provided here.
































.png)
