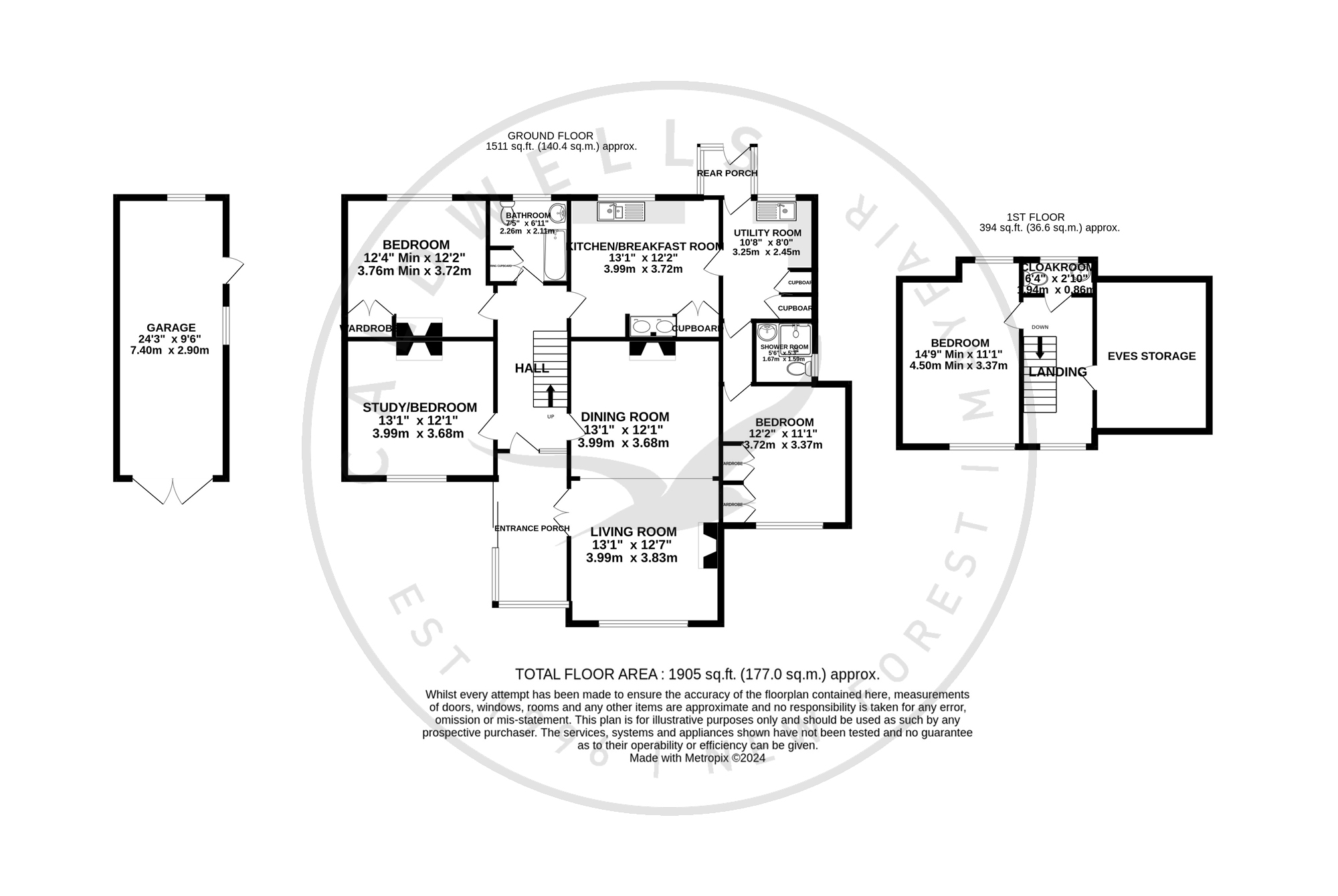Detached bungalow for sale in Sylvan Close, Hordle, Lymington, Hampshire SO41
* Calls to this number will be recorded for quality, compliance and training purposes.
Property features
- Detached chalet bungalow with three/four bedrooms
- Potential to refurbish/modernise
- Secluded setting in a quiet cul de sac
- Kitchen/breakfast room
- Sitting/dining room
- Utility room & entrance porch/conservatory
- Study/fourth bedroom
- Family bathroom, shower room & cloakroom
- Private, mature wrap-around gardens
- No forward chain
Property description
Situated in a quiet cul de sac and enjoying privacy and seclusion in mature wrap-around gardens, is this three/four bedroom detached chalet bungalow, now in need of modernisation and refurbishment. The property also benefits from a garage with car port and off-road parking, as well as versatile accommodation.
The ground floor
A sliding glazed door opens into the entrance porch/conservatory which is glazed and gives access into the entrance hall as well as the sitting/dining room. The sitting/dining room is a lovely large room with two fireplaces and at the sitting room end a bow window overlooks the front garden, with a recessed cupboard to one side of the fireplace. The dining end has recessed shelving and cupboards adjacent to the fireplace, a serving hatch through to the kitchen and a door to the entrance hall. The hall then leads to the study/fourth bedroom which also has a window overlooking the front garden, a fireplace and built-in book shelves. At the of the hall on the left is the second bedroom which also has a fireplace, a fitted wardrobe and an outlook over the rear garden. Adjacent to this is the family bathroom which comprises a bath, WC, wash basin and airing cupboard. At the end of the hall on the right is the kitchen/breakfast room which provides a range of fitted cupboards with display shelving and worktops incorporating a one and a half bowl sink unit with drainer and mixer tap, and ample space and plumbing for a dishwasher, fridge and freezer, as well as a recessed space for an Aga. A door from the kitchen opens into the utility room which has further cupboards and worktops incorporating a stainless steel single bowl single drainer sink unit with mixer tap, and space and plumbing for a washing machine. The gas fired boiler providing domestic hot water and central heating is housed in the utility room, and a glazed door from the utility leads into a rear porch which in turn leads out to the rear garden. A further door from the utility then leads to an inner hall with access to a shower room comprising a shower enclosure, a WC and wash basin. A door from the inner hall then opens into the third bedroom which has an outlook over the front garden and two built-in wardrobes.
The first floor
The staircase leads up to the first floor landing which has built-in book shelves along one wall, access to a large eaves storage space and a window overlooking the garden. The main bedroom enjoys a double aspect over both the front and rear gardens and there is a cloakroom accessed from the landing with WC and wash basin.
Outside
To the front of the property is a crazy paved path and patio leading to the entrance porch, interspersed by areas of lawn and mature shrubs and plants. A brick archway then leads round the side of the property where there is a further lawned area which is bordered by hedging providing privacy and a 'secret garden' feel. To the rear of the property there is an area of patio providing ample space for outdoor entertaining and the remainder of the garden is laid to lawn with mature shrub and bush borders and an oak tree. The gardens wrap around the property offering a very good degree of privacy and seclusion, and being situated behind another property in Sylvan Close, the house enjoys a very private setting. The property also has the benefit of a detached garage with car port and off-road parking.
Services
All mains services are connected to the property.
Tenure
Freehold
Tax band
E (£2,625.32 approx. - 2024/2025)
EPC rating
D
For more information about this property, please contact
Caldwells, SO41 on +44 1590 287915 * (local rate)
Disclaimer
Property descriptions and related information displayed on this page, with the exclusion of Running Costs data, are marketing materials provided by Caldwells, and do not constitute property particulars. Please contact Caldwells for full details and further information. The Running Costs data displayed on this page are provided by PrimeLocation to give an indication of potential running costs based on various data sources. PrimeLocation does not warrant or accept any responsibility for the accuracy or completeness of the property descriptions, related information or Running Costs data provided here.




























.png)
