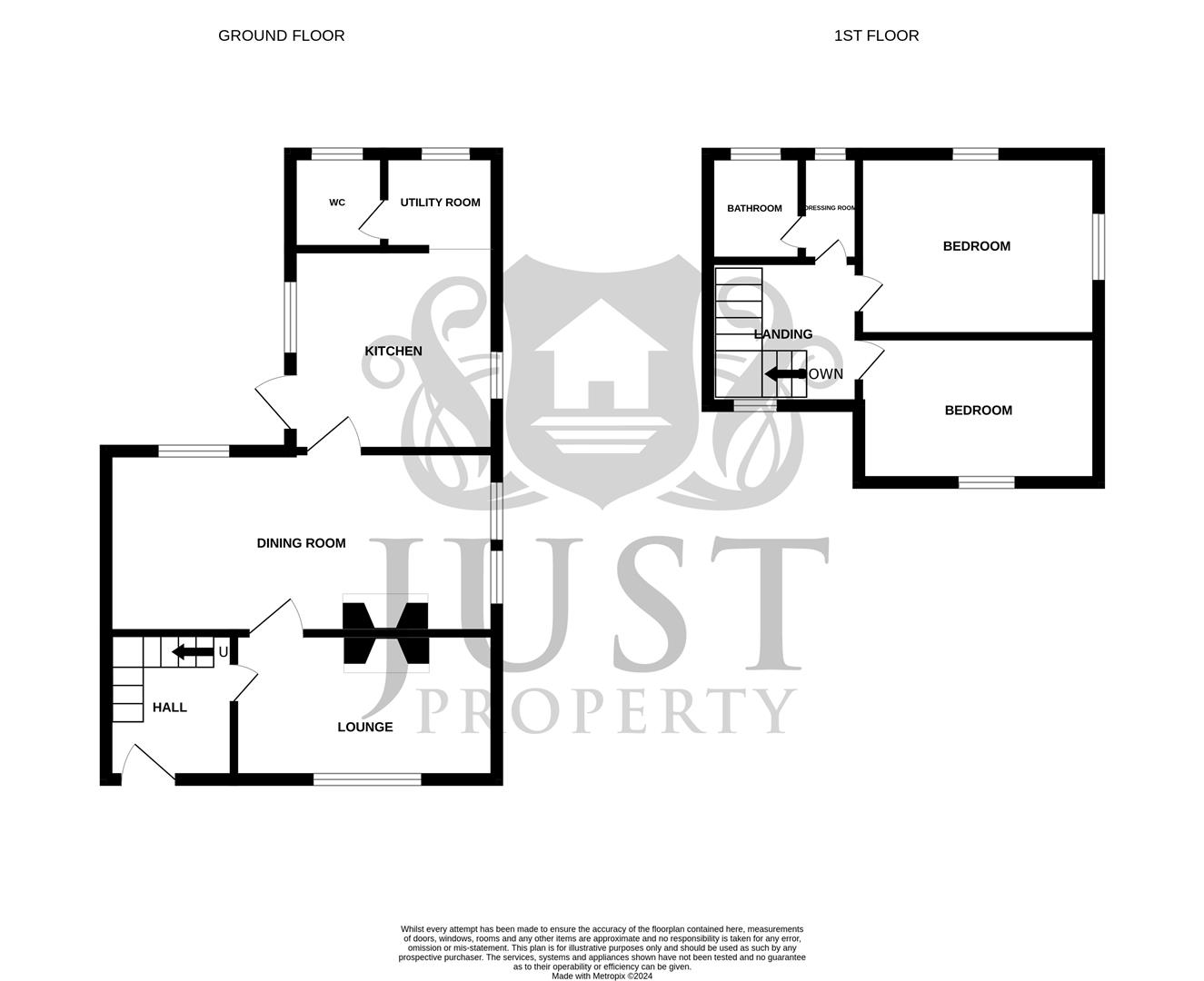Semi-detached house for sale in St. Helens Park Road, Hastings TN34
* Calls to this number will be recorded for quality, compliance and training purposes.
Property features
- Semi Detached Cottage
- Located in Alexandra Park
- Beautifully Presented
- Two Double Bedrooms
- Two Reception Rooms
- Spacious Rear Garden
- Enjoys a Southerly Aspect
- Off Road Parking
- Viewing Essential
- Magical Location
Property description
Stunning location
Tucked away in the heart of the beautiful Alexandra Park in central Hastings, is a unique opportunity to secure a two bedroom, two reception room semi detached period house built in 1890 for the Hastings Water Board. Very rarely does the chance arise to own a Freehold property within this park and enjoy the dream-like lifestyle that comes with it. There is a new and highly recommended "Pump House" café close by.
The accommodation includes a lounge, with a feature double sided log burner as well as an open dining room and a fitted kitchen. There is also a downstairs cloakroom and useful utility space. To the first floor there are two spacious double bedrooms with the first bedroom being and featuring a scenic outlook above the treetops of the park itself. There is a contemporary shower room and small office area as well.
Externally there is a driveway for two vehicles, an enclosed courtyard to the rear, a log shed and storage shed and to the front there is a tranquil communal garden laid to lawn and surrounded by a variety of shrubs and plants.
This is a rare property set within a magical woodland position and within a short walk to Hastings town centre, the railway station and also the seafront and promenade. Please call for more details.
Viewing is considered essential with Just Property.
Front Door
Entrance Hall
Living Room (3.73m x 3.23m (12'3" x 10'7"))
Dining Room (6.12m x 2.59m (20'1" x 8'6"))
Kitchen (2.92m x 2.87m (9'7" x 9'5"))
Utility Room (1.57m x 1.35m (5'2" x 4'5"))
Downstairs Cloakroom
First Floor Landing
Bedroom (3.40m x 3.10m (11'2" x 10'2"))
Bedroom (3.25m x 3.20m (10'8" x 10'6"))
Study/Dressing Room (2.06m x 1.14m (6'9" x 3'9"))
Shower Room/ W.C (2.57m x 1.09m (8'5" x 3'7"))
Shared Front Garden
Storage Sheds
Rear Garden
Off Road Parking
Property info
For more information about this property, please contact
Just Property, TN34 on +44 1424 839336 * (local rate)
Disclaimer
Property descriptions and related information displayed on this page, with the exclusion of Running Costs data, are marketing materials provided by Just Property, and do not constitute property particulars. Please contact Just Property for full details and further information. The Running Costs data displayed on this page are provided by PrimeLocation to give an indication of potential running costs based on various data sources. PrimeLocation does not warrant or accept any responsibility for the accuracy or completeness of the property descriptions, related information or Running Costs data provided here.








































.png)