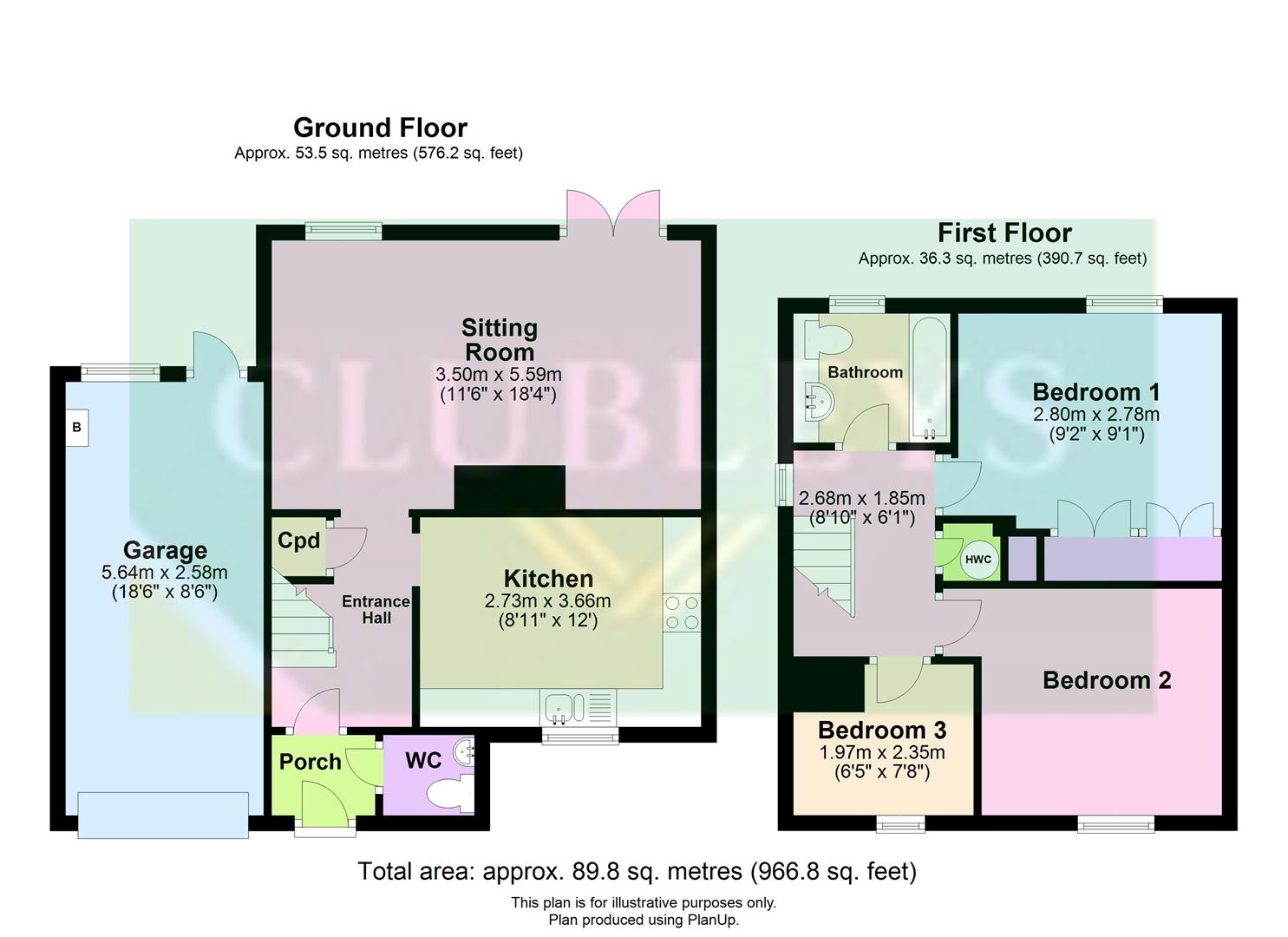Detached house for sale in Hawthorn Way, Gilberdyke, Brough HU15
* Calls to this number will be recorded for quality, compliance and training purposes.
Property features
- Three Bed Detached House
- Excellent Decor throughout
- Modern Kitchen
- Single Garage And Parking
- Front And Rear Gardens
- Planning Permission Granted
- EPC - tba
Property description
A stunning modern three-bedroom detached house, where contemporary design meets functionality. The current owner has tastefully refurbished this home, featuring a sleek dining kitchen and a spacious lounge adorned with a media unit, seamlessly connecting to the garden and decked area, perfect for indoor-outdoor living. Upstairs, three inviting bedrooms await alongside a family bathroom, offering comfort and tranquility. The rear garden, facing Westerly, provides an idyllic setting to bask in the summer sun. With a convenient driveway for off-street parking, the potential for expansion is also evident, as the current owner has secured planning permission for a two-storey side extension and rear ground floor extension, promising even more space and luxury with the possibility of an additional bedroom with en-suite and further reception room. This residence epitomizes modern living at its finest, offering both comfort and endless potential for its fortunate new owners.
The Accommodation Comprises
Entrance Porch (1.35 x 1.05 (4'5" x 3'5"))
Front entrance door, radiator, ceiling coving, laminate wood flooring.
W.C.
Two piece suite comprising low flush W.C., wash hand basin, tiled splashback, radiator, laminate wood flooring, extractor.
Entrance Hall
Laminate wood flooring, stairs to first floor, cupboard under, radiator, ceiling coving.
Sitting Room (5.59 x 3.50 (18'4" x 11'5"))
Fitted media unit, laminate wood flooring, french doors to garden, two radiators, T.V. Aerial point.
Kitchen
Fitted with a range of wall and base units, work surfaces, 1.5 bowl ceramic sink unit, integrated fridge/freezer, integrated dishwasher, integrated microwave, electric oven, induction hob, extractor fan over, part tiled walls, radiator.
First Floor Accommodation
Landing
Access to loft space, radiator, ceiling coving, fitted cupboard housing hot water cylinder.
Bedroom One (3.63 x 3.39 (11'10" x 11'1"))
Laminate wood flooring, fitted wardrobes, ceiling coving, radiator.
Bedroom Two (3.64 x 2.87 (11'11" x 9'4"))
Laminate wood floor, radiator, ceiling coving.
Bedroom Three (2.35 x 1.97 (7'8" x 6'5"))
Radiator.
Bathroom
Three piece suite comprising panelled bath, shower over, shower screen, low flush W.C., wash hand basin set in vanity unit, fully tiled walls, radiator, extractor.
Outside
Garage
Roller shutter door, power and light, wall mounted gas fired central heating boiler, plumbing for automatic washing machine, rear personnel door.
Additional Information
The erection of a two storey extension to the side of property and erection of a single storey extension to rear of property has been approved. For further information the the council application number is 23/02236 plf
Services
Mains water, gas, electricity and drainage.
Appliances
No appliances have been tested by the Agent.
Property info
For more information about this property, please contact
Clubleys, HU15 on +44 1482 763402 * (local rate)
Disclaimer
Property descriptions and related information displayed on this page, with the exclusion of Running Costs data, are marketing materials provided by Clubleys, and do not constitute property particulars. Please contact Clubleys for full details and further information. The Running Costs data displayed on this page are provided by PrimeLocation to give an indication of potential running costs based on various data sources. PrimeLocation does not warrant or accept any responsibility for the accuracy or completeness of the property descriptions, related information or Running Costs data provided here.























.png)
