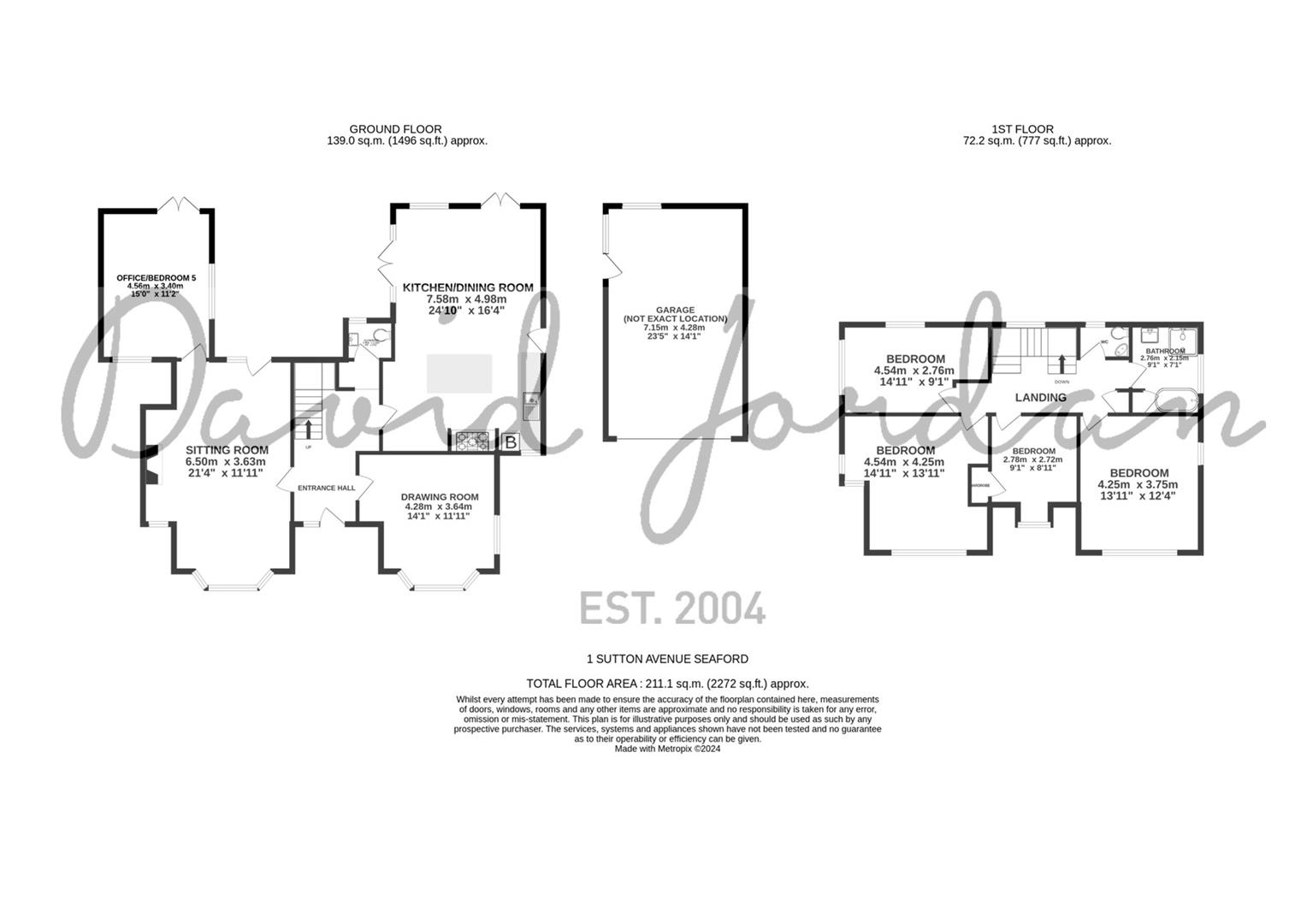Detached house for sale in Sutton Avenue, Seaford BN25
* Calls to this number will be recorded for quality, compliance and training purposes.
Property features
- 1920's detached house near to town centre
- Four bedrooms
- Sitting room, drawing room and office
- Large kitchen/diner
- Refitted Bathrrom, WC and cloakroom
- Views to Seaford Head
- Landscaped rear garden ideal for outdoor entertainment
- Detached garage and parking
- Wealth of character
- Internal inspection advised.
Property description
A Sussex style 1920's detached house conveniently situated within a third of a mile from Seaford town centre, with its variety of shopping amenities, cafe bars/restaurants and train station. Local schools and Seaford Head Golf Course are located very nearby.
This imposing house is set back from the road offering both charm and elegance with half tile elevations, brick and stone boundary walls, detached garage and ample parking.
Accommodation to the ground floor comprises: An entrance hallway which leads into all the principle rooms including, sitting room, office, large kitchen/dining room, cosy drawing room and convenient cloakroom.
The first floor ascends via a mezzanine, classic stairway, balustrade and handrail leading to the first floor landing with picture window overlooking the rear garden. All four bedrooms are of a good size and most enjoy views towards Seaford Head. There is also a refurbished Victorian influenced family bathroom and separate WC.
The rear garden is landscaped, ideal for outdoor entertaining and enjoys afternoon and evening sunshine with paved patio, out door lighting, circular gravel terrace. Beautifully laid lawns, mature shrubs and fruit trees.
Other features and benefits include detached pitched roof garage with power and light; gas central heating and majority aluminium double glazed within hardwood frames, . The property also boasts many original features including quarry tiled sills and flooring together with inglenook fireplace. The vendor has carried out many improvements to the property whilst retaining the character including fitting solid oak colonial-style paneled interior doors to most rooms.
Internal inspect advised.
Enter through the welcoming oak entrance door into the reception hall, adorned with stylish column radiators. The charm continues with oak panelled walls and flooring leading into the spacious sitting room.
A recently refitted cloakroom boasts a vintage style high-level flush and quarry tiled flooring for added elegance.
The drawing room features a brick-built fireplace and a bay window offering an open view of the front garden. Its double aspect design adds to the appeal.
In the sitting room, bay windows with quarry tiled sills complement the inglenook fireplace, while oak panelled walls add warmth and character. A door leads to a feature cubby hole with shelving, ideal for storage.
For those who need a workspace, the office includes double doors opening to the garden.
The triple aspect kitchen diner is a chef's delight, with bespoke cabinets, a matching dresser unit, and a centre island housing integrated appliances. A Cannon Range with a 6-ring gas burner enhances the cooking experience. Two sets of double doors open to the patio and rear garden, perfect for indoor-outdoor entertaining. A stable door on the side adds charm, while a ceiling-hung utensil rack offers practicality.
Ascend the oak-balustrade and staircase to the mezzanine and first-floor landing, with rear window offering views of the picturesque garden.
Bedroom one and two offer double aspects with stunning views of Seaford Head, while bedroom three features a recessed front window and built-in storage. Bedroom four enjoys a pleasant view of the rear garden.
Throughout the home, solid oak colonial-style panelled interior doors add a touch of sophistication.
The family bathroom has been tastefully refitted with a Victorian-style suite, including a cast iron freestanding bath and corner shower cubicle. Tiled walls complete the classic look.
Adjacent, a refitted separate WC maintains consistency with the suite's design.
Step outside to the landscaped rear garden, where a paved patio illuminated by exterior security lights offers a perfect spot for relaxation. A brick built retaining wall leads to a raised lawn with a gravel-laid path, extending to a circular sun terrace and barbecue area. The garden boasts a variety of established trees and bushes, including apple and plum trees, as well as a vegetable plot. A timber-constructed shed provides additional storage.
The front garden is just as appealing with its classic brick and stone boundary wall, established plants and bushes, together with ample parking for vehicles.
For convenience, a detached insulated garage with a pitched roof is accessible via a side door and an electronically operated roller door. A loft ladder leads to storage space, while power and light facilities ensure functionality. Double glazed windows add to the garage's appeal.
Property info
For more information about this property, please contact
David Jordan Estate Agents, BN25 on +44 1323 916727 * (local rate)
Disclaimer
Property descriptions and related information displayed on this page, with the exclusion of Running Costs data, are marketing materials provided by David Jordan Estate Agents, and do not constitute property particulars. Please contact David Jordan Estate Agents for full details and further information. The Running Costs data displayed on this page are provided by PrimeLocation to give an indication of potential running costs based on various data sources. PrimeLocation does not warrant or accept any responsibility for the accuracy or completeness of the property descriptions, related information or Running Costs data provided here.









































.png)