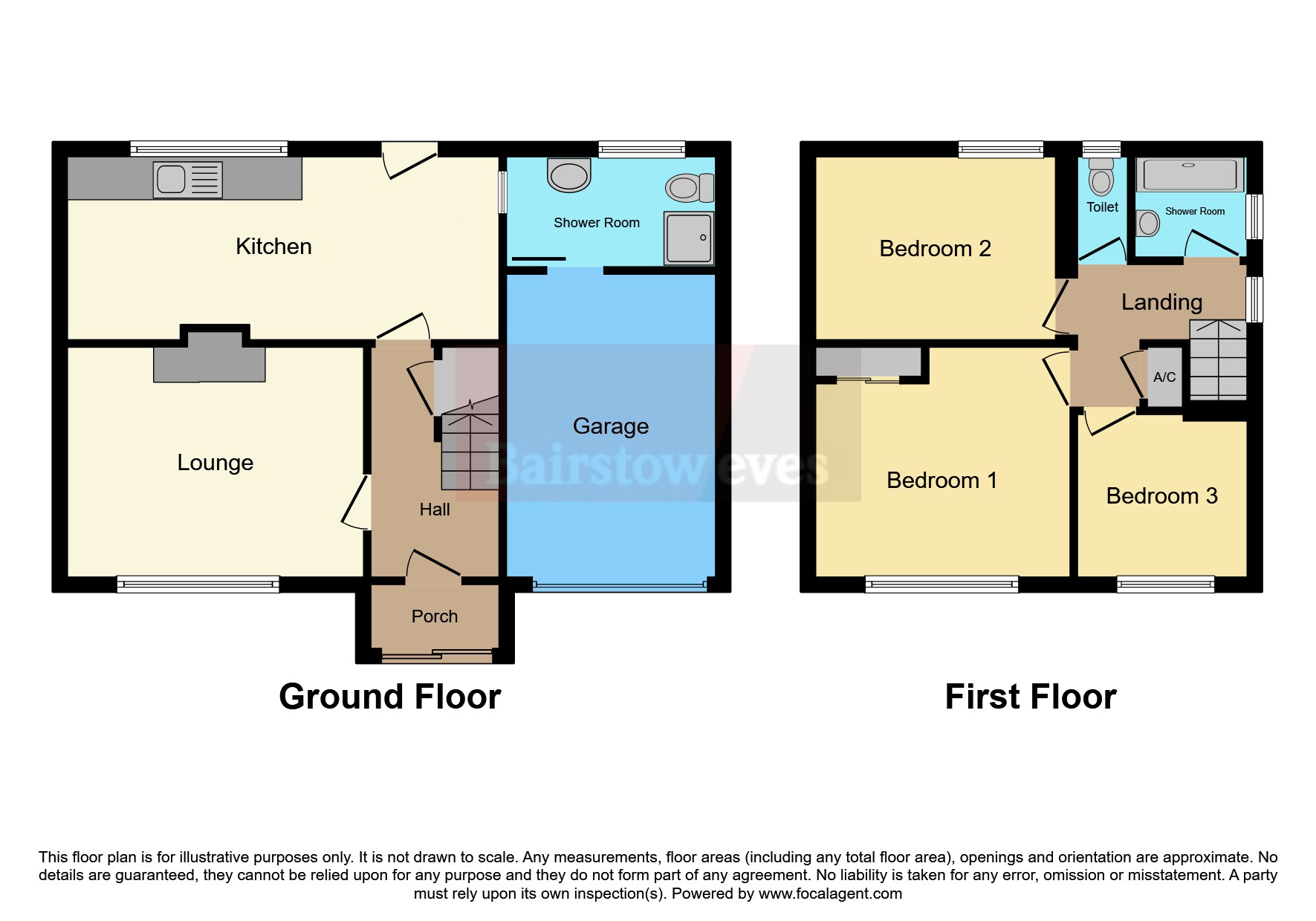Semi-detached house for sale in Harrison Road, Walsall WS4
* Calls to this number will be recorded for quality, compliance and training purposes.
Property features
- Immaculate Semi Detached Property Occupying A Corner Plot In High Heath Pelsall
- Three Bedrooms, First Floor Shower Room And Guest Wc
- Lounge, Re-Fitted Breakfast Kitchen With Appliances
- Ground Floor Shower Room
- Double Glazing And Central Heating
- Fully rewired with certification provided
- Gated Block Paved Driveway Providing Off Road Parking
- Single Garage And Enclosed Rear Garden
- Potential For Extension With Appropriate Planning Permission
- Viewing Is Essential
Property description
***no upward chain***
Renovated semi-detached property occupying a corner plot in High Heath Pelsall. Internal viewing is essential to appreciate the condition and size of the accommodation on offer. Approached by driveway with single garage, inside the accommodation comprises of porch, hallway with staircase to first floor, lounge and Impressive re-fitted dining kitchen with integral hob, oven, extractor and breakfast bar. Ground floor shower room with guest wc and hand wash basin. On the first floor are three bedrooms, shower room and separate wc. The property benefits from double glazing, central heating and a full rewire. Outside enclosed rear garden with patio areas and laid to lawn.
The property is located in reach to local schools, shops, amenities, bus routes, road network and in reach to Pelsall, Aldridge and Brownhills
Approach
Gated block paved driveway providing off road parking and flower bed
Porch
Entered by double glazed patio doors and further door into:
Hallway
Staircase to first floor, storage cupboard, radiator to wall and further door to:
Lounge (4.42m x 3.52m)
Double glazed window to front and radiator to wall
Breakfast Kitchen (6.29m x 2.74m)
Double glazed window and door to rear garden, a range of wall mounted cupboards and base units, work surfaces incorporating sink and drainer unit, integral hob, oven, extractor, breakfast bar, radiator to wall and further door to:
Shower Room (2.43m x 1.53m)
Double glazed obscure window to rear, guest wc, hand wash basin with vanity cupboard, shower cubicle and radiator to wall
First Floor Landing
Double glazed window to side, loft acces, cupboard housing water tank and further doors to:
Bedroom One (3.57m x 3.46m)
Double glazed window to front, built in storage cupboard and radiator to wall
Bedroom Two (3.58m x 2.74m)
Double glazed window to rear and radiator to wall
Bedroom Three (2.76m x 2.51m)
Double glazed window to front and radiator to wall
Shower Room (1.73m x 1.37m)
Double glazed window to side, shower cubicle, hand wash basin with vanity unit and radiator to wall
Wc
Low level wc
Rear Garden
Enclosed rear garden, patio area, laid to lawn, borders and further decked patio. Gate to access frontage.
Garage (4.97m x 2.68m)
Up and over door, light and boiler to wall
Further Information
New carpet and flooring throughout the property
Property info
For more information about this property, please contact
Bairstow Eves - Walsall Sales, WS1 on +44 1922 312791 * (local rate)
Disclaimer
Property descriptions and related information displayed on this page, with the exclusion of Running Costs data, are marketing materials provided by Bairstow Eves - Walsall Sales, and do not constitute property particulars. Please contact Bairstow Eves - Walsall Sales for full details and further information. The Running Costs data displayed on this page are provided by PrimeLocation to give an indication of potential running costs based on various data sources. PrimeLocation does not warrant or accept any responsibility for the accuracy or completeness of the property descriptions, related information or Running Costs data provided here.



























.png)
