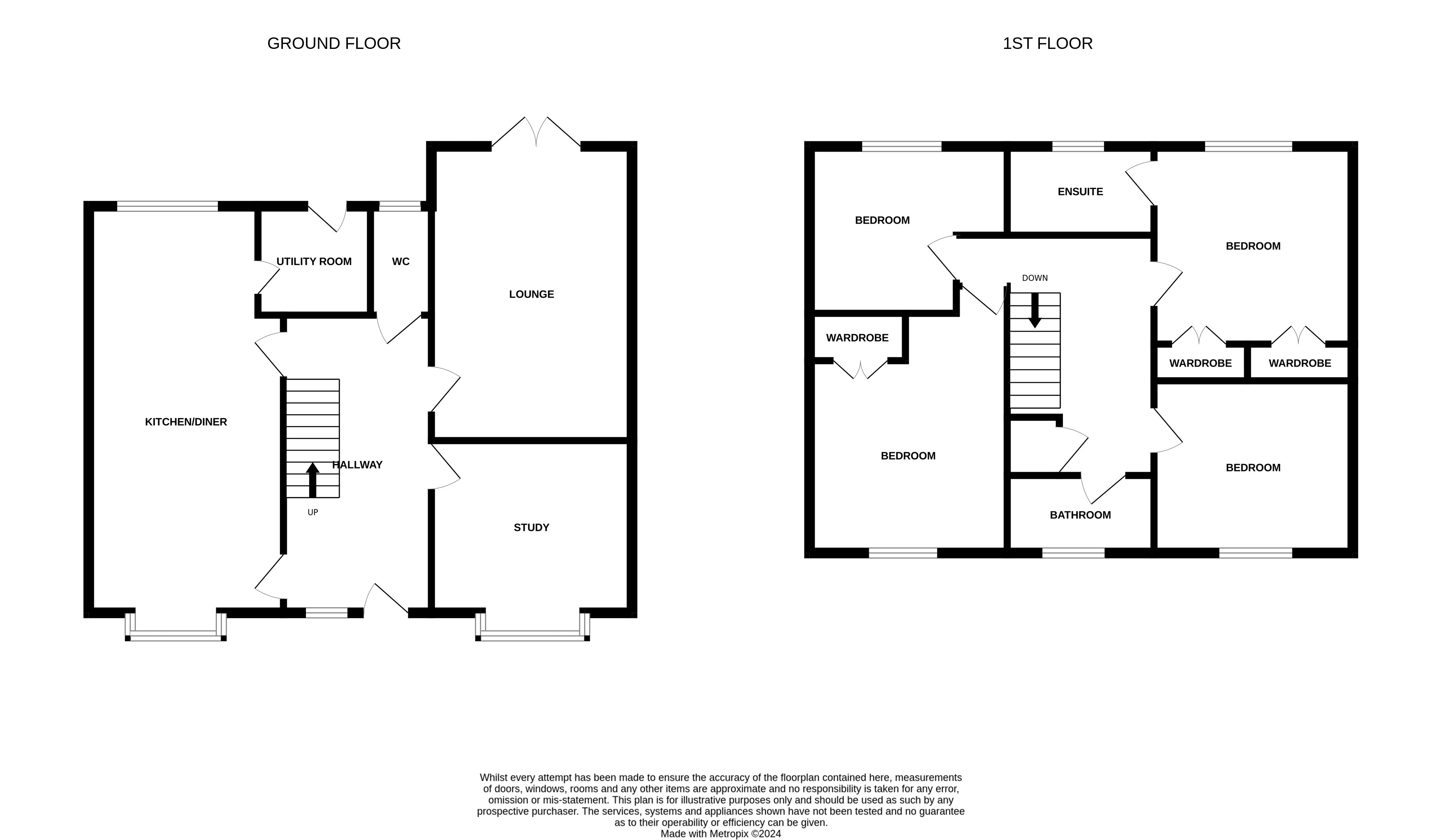Detached house for sale in Chervil Close, Biggleswade SG18
* Calls to this number will be recorded for quality, compliance and training purposes.
Property features
- Well presented and much improved
- Four double bedrooms
- Double garage
- 2 reception rooms
- Refitted kitchen/dining room
- Refited cloakroom, refitted en suite and family bathroom
- Gardens
- Small select close
Property description
This very well presented and much improved detached double fronted property must be viewed to fully appreciate this amazing home that is situated in a small select close within easy reach of local amenities, local schools and within walking distance of countryside walks. The property boasts a spacious refitted kitchen/dining room, utility room, lounge, study/family room/bedroom 5,4 double bedrooms refitted en suite, family bathroom. To compliment this property is a double width drive, double garage and gardens.
Contact Kennedy & Foster the sole agents to arrange your viewing.
This very well presented and much improved detached double fronted property must be viewed to fully appreciate this amazing home that is situated in a small select close within easy reach of local amenities, local schools and within walking distance of countryside walks. The property boasts a spacious refitted kitchen/dining room, utility room. Lounge . Study/family room/bedroom 5,4 doubles bedrooms refitted en suite, family bathroom. To compliment this property is a double width drive and double garage and gardens. Contact Kennedy & Foster the sole agents to arrange your viewing.
Composite front door into:
entrance hall Stairs to first floor landing with under stairs recess with fitted storage unit. Double radiator. Coving to ceiling. Doors to:
Refitted cloakroom Low level w.c. Vanity basin with cupboard and storage unit under. Radiator. Tiled floor. Frosted uPVC double glazed window to rear.
Lounge 16' 03" x 11' 02" (4.95m x 3.4m) uPVC double glazed French doors to rear garden. Gas fire fitted with marble effect hearth and wooden surround. Coving to ceiling. Double radiator.
Family room/study 11' 08 into bay" x 11' 03" (3.56m x 3.43m) uPVC double glazed bay window to front. Laminate flooring. Coving to ceiling. Radiator.
Refitted kitchen/dining room 22' 0" x 11' 02" (6.71m x 3.4m) Wall, base and drawer units with quartz worksurfaces over. Built in double oven, microwave, 5 ring gas hob extractor hood over, space and plumbing for American fridge/freezer. Stainless steel 1 1/2 bowl sink unit with mixer spray tap. UPVC double glazed window to front and rear. Vertical radiator. Storage window seat. Laminate flooring. Door to:
Utility room 5' 09" x 5' 0" (1.75m x 1.52m) Stainless steel single drainer sink unit with mixer tap. Wall and base cupboards. Space for washing machine and tumble dryer. Wall mounted gas boiler. Door to rear garden,
first floor landing Airing cupboard. Radiator. Doors to:
Master suite
bedroom 11' 05" x 10' 01 to front of wardrobes." (3.48m x 3.07m) uPVC double glazed window. Radiator. Four double built in wardrobes fitted along one wall. Radiator. Door to:
Refitted en suite Fully tiled en suite, double shower with rain water head shower over and a hand shower. Wash hand basin with drawers under. Low level w.c. Heated towel rail. UPVC double glazed window to rear. Extractor fan. Inset lighting.
Bedroom two 11' 08" x 11' 06" (3.56m x 3.51m) Two double built in wardrobes, Radiator. UPVC double glazed front. Radiator.
Bedroom three 10' 02" x 9' 07" (3.1m x 2.92m) uPVC double glazed window to front. Radiator. Loft hatch.
Bedroom four 10' 04" x 10' 01" (3.15m x 3.07m) Radiator. UPVC double glazed window to rear.
Bathroom Panelled bath with mixer tap and shower attachment, pedestal basin, low level w, c, heated towel rail, extractor fan, frosted uPVC double glazed window to front.
Outside
front garden Slated beds. Pathway to front door.
Double width drive way Leading to:
Double garage 18' 07" x 18' 00" (5.66m x 5.49m) Two up and over doors. Power and light. Eaves storage. Fitted cupboards. Personnel door into rear garden.
Rear garden Paved patio areas. Laid to lawn. Outside tap. Shrubs. Personnel door to garage, Gated side access.
Property info
For more information about this property, please contact
Kennedy and Foster, SG18 on +44 1767 236008 * (local rate)
Disclaimer
Property descriptions and related information displayed on this page, with the exclusion of Running Costs data, are marketing materials provided by Kennedy and Foster, and do not constitute property particulars. Please contact Kennedy and Foster for full details and further information. The Running Costs data displayed on this page are provided by PrimeLocation to give an indication of potential running costs based on various data sources. PrimeLocation does not warrant or accept any responsibility for the accuracy or completeness of the property descriptions, related information or Running Costs data provided here.






























.png)
