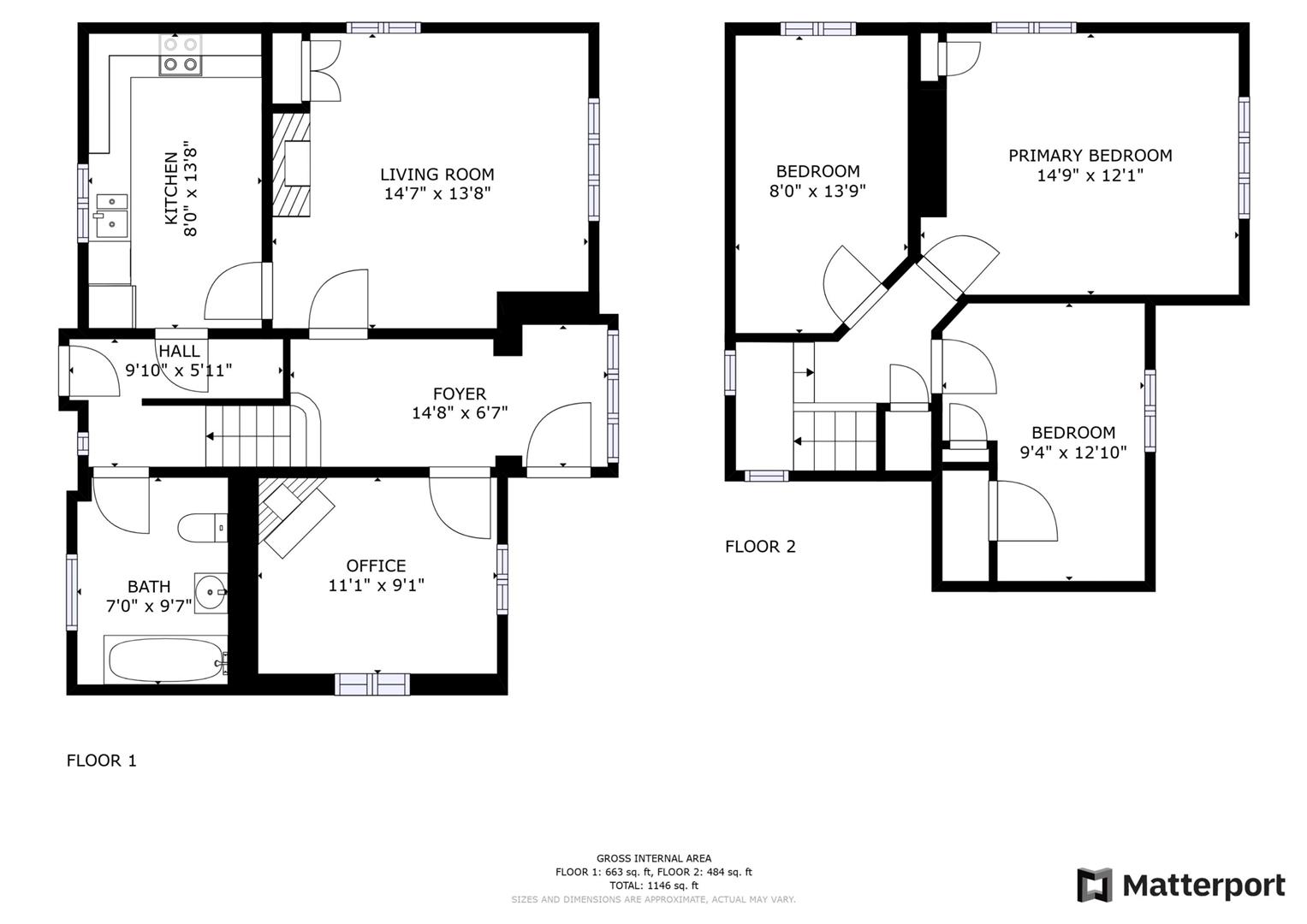Detached house for sale in St. Lythan's, Cardiff CF5
* Calls to this number will be recorded for quality, compliance and training purposes.
Property features
- Attractive Semi-Rural Property
- Modernised Throughout By Current Vendor
- Wrap Around Gardens
- Close Access to M4 Corridor and Cardiff
- Easy Access to Wenvoe and plenty of Village Facilities
- Three Bedrooms
- Two Reception Rooms
- EPC - G
Property description
An impressive opportunity to purchase this three bedroom detached property situated in the ever popular village of St Lythans, situated off a private drive and in an attractive semi rural location. The property has been substantially modernised by the current vendors to create the modern home that you see today, situated in a semi rural vicinity within the hamlet of Twyn Yr Odyn and within close proximity of Wenvoe, the property offers easy access into Cardiff, Barry and the M4 corridor alike. The accommodation briefly comprises; entrance lobby, office, living room, kitchen, steps up to upper ground floor comprising kitchen and bathroom, with stairs leading up to first floor and three good sized double bedrooms.
Twyn Yr Odyn in itself is a small hamlet that houses the Horse & Jockey pub and circa 30 properties, as well as a children's play area, local allotments and within easily accessible network of footpaths. Situated just a short way away from the larger village of Wenvoe. Wenvoe offers an abundance of amenity including a church, primary school, post office, range of public houses with dining facilities and Wenvoe Castle Golf Club. The property is located within easy access of the M4 corridor towards both Cardiff, Swansea and Bridgend.
Accommodation
Ground Floor
Entrance Hall (4.47m x 2.01m (14'8" x 6'7"))
Lead to porch. Radiator.
Office (3.38m 2.77m (11'1" 9'1"))
Laminate flooring. Old fireplace. Radiator. UPVC window to front and side. Skimmed walls and ceiling.
Living Room (4.45m x 4.17m (14'7" x 13'8"))
Laminate flooring. Wood burner. Storage into alcove. UPVC window to front and side. Radiator.
Kitchen (2.44m x 4.17m (8' x 13'8"))
Continuation of laminate flooring. Radiator. Electric oven. Electric hob with cooker hood above. Space for dishwasher. Space for fridge/ freezer. 1.5 sink and drainer. UPVC window to rear.
Hallway (3.00m x 1.80m (9'10" x 5'11"))
Washing machine and tumble dryer. Storage underneath stairwell. Laminate flooring. UPVC door opening to rear garden. Small UPVC window to rear. Door to bathroom.
Bathroom (2.13m x 2.92m (7' x 9'7"))
Ceramic flooring. Partially ceramic walls. Partially skimmed walls. Skimmed ceiling. Window to rear. Sink with pedestal wash hand basin. WC.
First Floor
Landing
Storage cupboard above stairwell. Access to loft. Windows to rear and side.
Primary Bedroom (4.50m x 3.68m (14'9" x 12'1"))
UPVC window to front and side. Skimmed walls and ceiling. Storage cupboard. Radiator.
Bedroom Two (2.84m x 3.91m (9'4" x 12'10"))
UPVC double glazing window to side. Skimmed walls and ceiling. Radiator.
Bedroom Three (2.44m x 4.19m (8' x 13'9"))
UPVC window to front. Skimmed walls and ceiling. Radiator. Storage cupboard.
Outside
Plenty of off road parking to front. Lawn wraps around the whole property. Large garden to rear. Water tap. Electric point around the house.
Services
Oil fired central heating. Mains electric and water. Drainage by private cesspit.
Directions
From Culverhouse Cross take the right towards St Lythans, keep to the right and drive through Twyn - Yr - Odyn. On your right you will drive pass Seaview Terrace, take the next right, drive up the lane and you will see an entrance on your right, drive up, through the gates and follow the road around to the property
Pre Application Planning
Town and Country Planning Act, 1990 (as amended) Application No: 2019/00164/pre Proposal: Proposed redevelopment of the Reservoir House site to demolish the existing dwelling sited centrally on the plot. The proposal is to replace the former caretaker’s property with 2 no detached dwellings with shared driveway to the front and separate rear gardens. Location: Reservoir House, St. Lythans
Property info
For more information about this property, please contact
Harris & Birt, CF71 on +44 1446 361467 * (local rate)
Disclaimer
Property descriptions and related information displayed on this page, with the exclusion of Running Costs data, are marketing materials provided by Harris & Birt, and do not constitute property particulars. Please contact Harris & Birt for full details and further information. The Running Costs data displayed on this page are provided by PrimeLocation to give an indication of potential running costs based on various data sources. PrimeLocation does not warrant or accept any responsibility for the accuracy or completeness of the property descriptions, related information or Running Costs data provided here.























.png)



