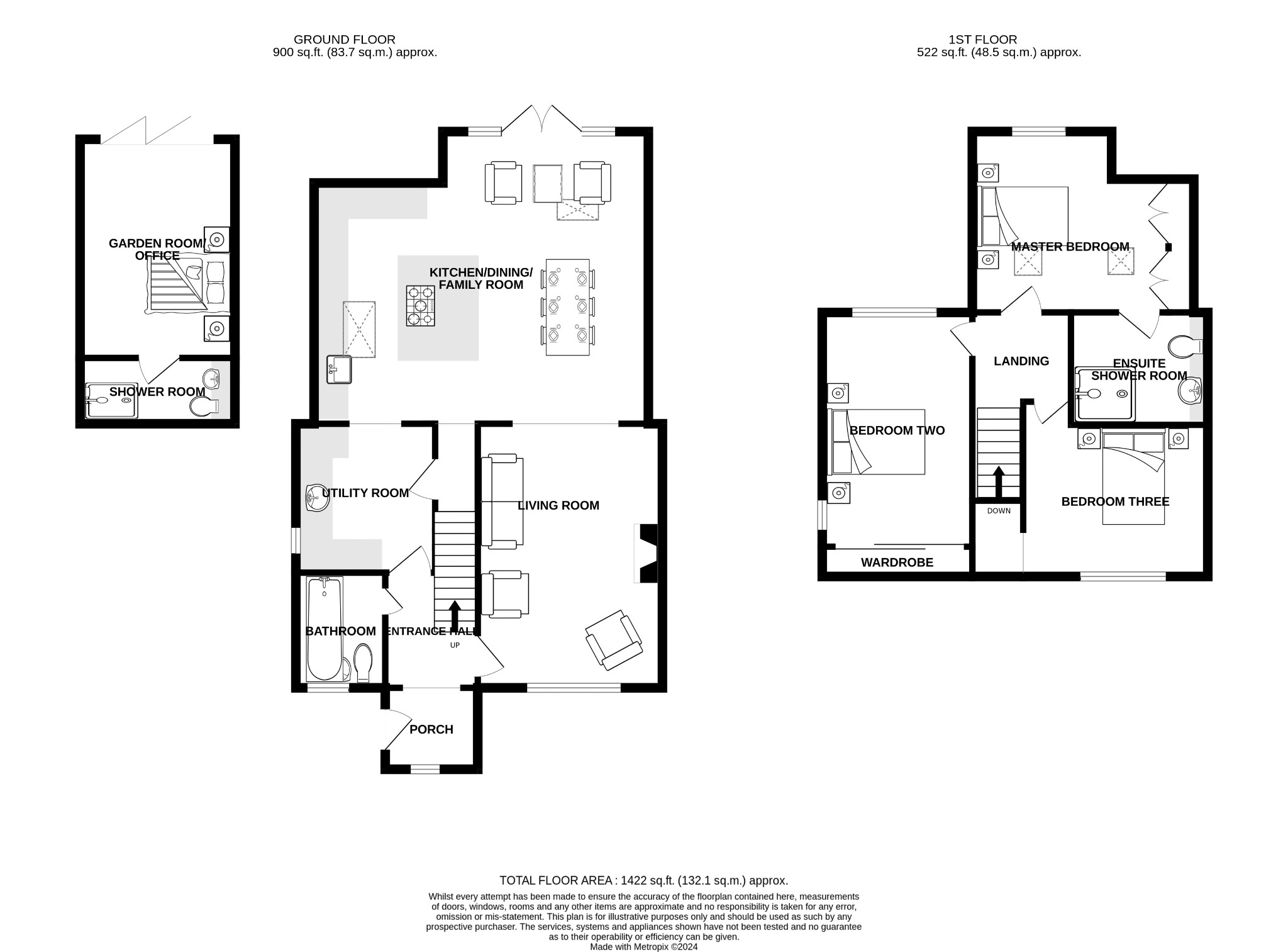Semi-detached house for sale in Great Farthing Close, St. Ives PE27
* Calls to this number will be recorded for quality, compliance and training purposes.
Property features
- Stunning Three Double Bedroom Home
- Semi Detached
- Non Estate Location Close to Town Centre
- Extended and Renovated By The Current Owner
- Easy Access to Local Schools and Amenities
- Imaculately Presented Kitchen/Dining/Family Room
- Master Bedroom with En-suite Shower Room
- Off Road Parking For Four Cars
- Formal Landscaped Gardens & Vegetable garden
- Garden Room/Work From Home Office/AirBNB Opportunity
Property description
Immaculately Presented Three Double Bedroom Home Located A Short Walk From Town Centre & School
# non estate location # Immaculately presented three double bedroom home located south St Audrey lane and a short walk from the town centre and local schools. The property has been improved and extended by the current vendor and includes modern open plan living and multi use outbuilding ideal for a forth bedroom, office or AirBNB opportunity. This is a property that you have to step inside to fully appreciate the accommodation and finish on offer. Comprising of an entrance porch, hallway, living room into an open plan kitchen/dining/family room with bespoke kitchen, vaulted cielings and access to the rear garden, fitted utility room, downstairs bathroom, three double bedrooms with an impressive en-suite to the master bedroom. The property also benefits from off road parking on the driveway to the front of the property for four cars, Stunning landscaped gardens to the rear with seperate vegetable garden, purpose built outbuilding opening on the rear garden complete with ensuite shower room. This is a multi use space which could be utilised as a work from home office, living space for a family member of AirBNB rental. The property is located less than ten minutes from the town on foot and has easy and convienient access to Cambridge via the guided busway and London via Huntingdon Station.
Ground floor
Entrance porch
hallway
living room
18' 0 x 11' 5"
Open plan kitchen/dining/family room
20" 7 x 18' 3" Max
Utility room
9' 4" x 7' 8"
Bathroom
First floor
Landing
master bedroom
13' 6" x 9' 7"
Ensuite shower room
bedroom two
12' 2" x 9' 7"
Bedroom three
11' 6 x 8' 8"
outside
Front
The front of the property is enclosed by mature hedging with a shared access to the gravelled driveway with off road parking for four cars. Path leading to side gate to rear garden.
Rear
The rear garden is enclosed and split into three parts, there is gated access from th front with a path leading to the side of the property to a patio seating area with timber pergola, outside tap and lots of mature shrubs and a Pebble border. A walkway takes you through an oasis of shrubs, trees and bamboo plants and opens to a full view of the rear garden, in the foreground is a generous slate patios seating area ideal for garden seating and sunbathing, BBQ area, timber shed with covered storage area, area of lawn enclosed by timber fencing and mature shrub and flower borders, there is a vegetable garden which is laid to raised beds and ready for planting.
Garden office/outbuilding
13' 5" x 9' 0"
Timber construction and insulated with power and light connected, featuring a wood burning stove and en-suite shower room with shower, WC and Wash hand basin. Tri Folding doors giving access to the rear garden and the paved patio seating area.
Note to purchasers
these particulars are issued in good faith but do not constitute representations of fact or form part of any offer or contract. The matters referred to in these particulars should be independently verified by prospective buyers or tenants. Neither wellingtonwise nor any of its employees or agents has any authority to make or give any representation or warranty whatever in relation to this property.
For more information about this property, please contact
Wellington Wise - St. Ives, PE27 on +44 1480 400409 * (local rate)
Disclaimer
Property descriptions and related information displayed on this page, with the exclusion of Running Costs data, are marketing materials provided by Wellington Wise - St. Ives, and do not constitute property particulars. Please contact Wellington Wise - St. Ives for full details and further information. The Running Costs data displayed on this page are provided by PrimeLocation to give an indication of potential running costs based on various data sources. PrimeLocation does not warrant or accept any responsibility for the accuracy or completeness of the property descriptions, related information or Running Costs data provided here.


































.png)
