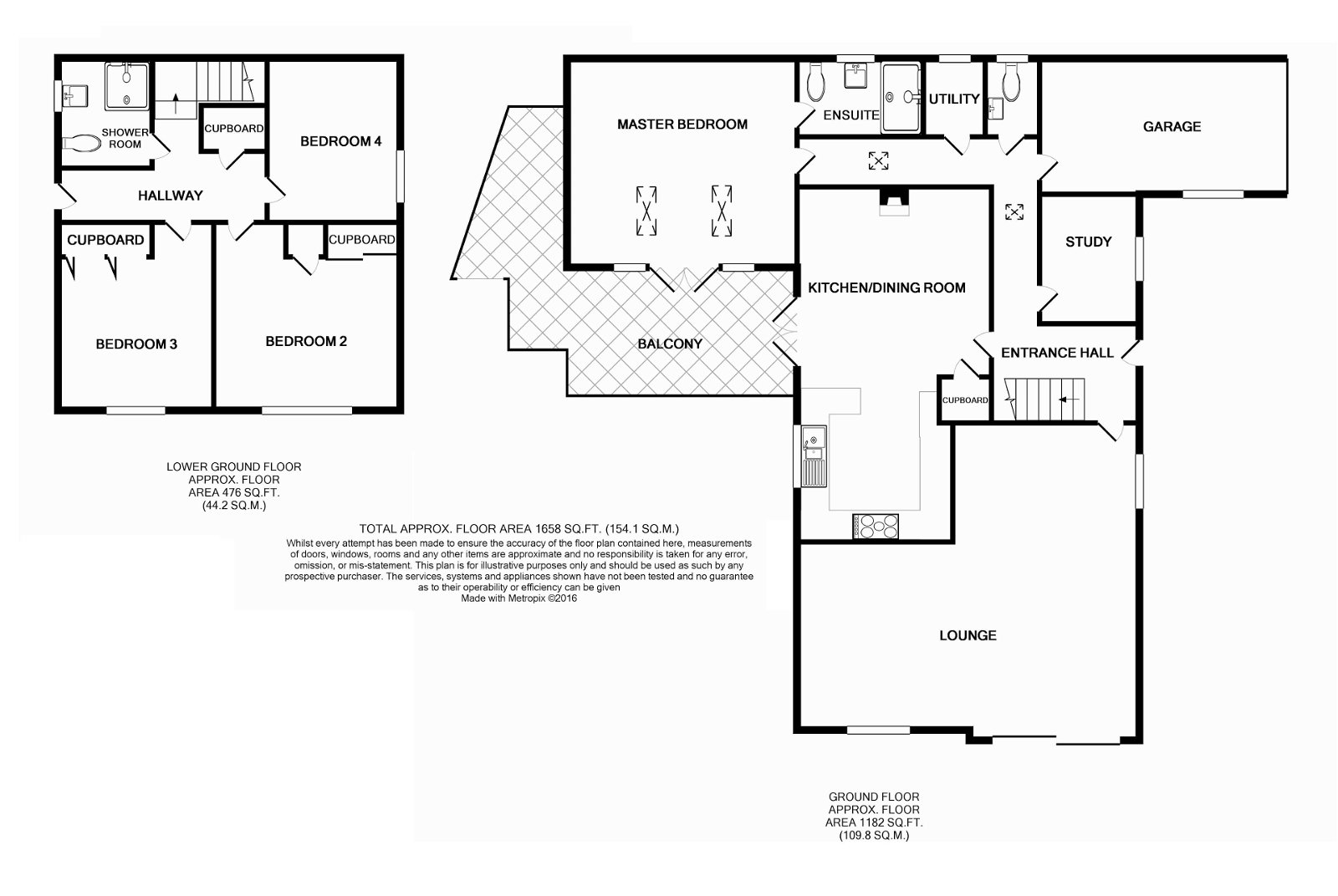Detached house for sale in Great Furlong, Bishopsteignton, Teignmouth TQ14
* Calls to this number will be recorded for quality, compliance and training purposes.
Property features
- Detached Reverse Level House
- 4 Bedrooms (1 en-suite)
- Lounge & Study
- Kitchen/Diner
- Driveway & Garage
- Far-Reaching Views
- Feature Balcony & Gardens
- Exclusive Cul-de-sac Location
- Popular Village Location
- EPC: C69
Property description
A property offering stunning panoramic views from lounge, kitchen and three of the bedrooms is quite unusual. One located in a popular cul-de-sac in Bishopsteignton is rare indeed. The generous plot and terrace that links kitchen to the master bedroom suite, offers the perfect location to enjoy the vistas. The beautiful and well-equipped kitchen has its own dining space and wood burner. There is also a lounge/diner so there are opportunities for both formal or informal entertaining. All the usual refinements and more, excellent condition throughout. Would suit a discerning purchaser looking for a family home, those looking for generous accommodation on a single level with the benefit of additional bedrooms and bathroom ideal for guests on a lower level, or possibly a holiday home. We are offering an opportunity for a limited number of selected clients to view prior to listing on the property portals so don’t miss out, book your viewing today! The uninterrupted views across the estuary are amongst the very best we have seen.
Subject to negotiation, the seller will offer the property with no upward chain so you could be enjoying this impressive property relatively soon!
Entry Level
Entrance Hallway
Kitchen/Diner 22’4” (6.8m) x 12’2” (3.7m) max
Lounge 22’0” (6.71m) x 19’4” (5.9m) max narrowing to 11’10” (3.6m)
Study 7’10” (2.4m) x 5’11” (1.8m)
Garage
Cloakroom
Utility Cupboard
Master Bedroom Suite 14’5” (4.4m) x 12’10” (3.9m)
En-suite Shower Room
Ground Floor
Hallway
Bedroom 2 11’10” (3.6m) x 11’10” (3.6m)
Bedroom 3 11’6” (3.5m) x 9’10” (3m)
Bedroom 4 10’6” (3.2m) x 8’6” (2.6m)
Family Shower Room
Agent’s Notes
Council Tax: Currently Band E
Tenure: Freehold
Mains water. Mains drainage. Mains gas. Mains electricity.
Property info
For more information about this property, please contact
Coast & Country, TQ12 on +44 1626 897261 * (local rate)
Disclaimer
Property descriptions and related information displayed on this page, with the exclusion of Running Costs data, are marketing materials provided by Coast & Country, and do not constitute property particulars. Please contact Coast & Country for full details and further information. The Running Costs data displayed on this page are provided by PrimeLocation to give an indication of potential running costs based on various data sources. PrimeLocation does not warrant or accept any responsibility for the accuracy or completeness of the property descriptions, related information or Running Costs data provided here.































.png)
