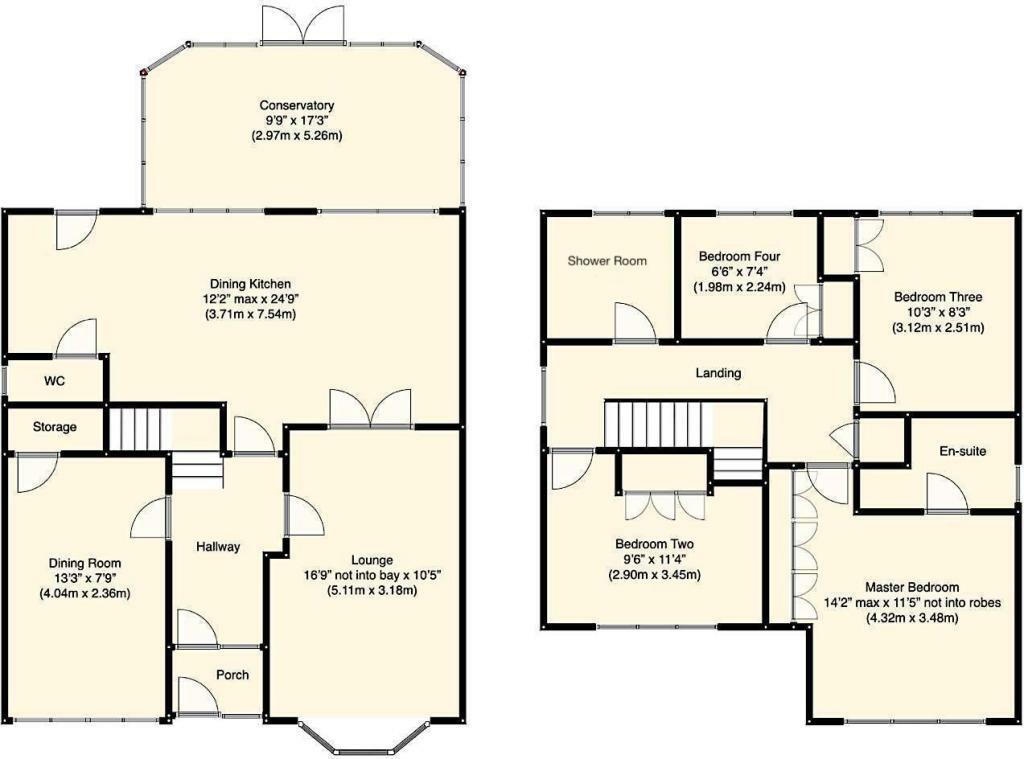Detached house for sale in Rose Crescent, Leicester Forest East, Leicester LE3
* Calls to this number will be recorded for quality, compliance and training purposes.
Property features
- Stunning Detached Home
- Four Bedrooms
- Ensuite To Master
- Open-Plan Kitchen Diner
- Three Reception Rooms
- Council Tax Band E
Property description
Modern detached home - A perfect example of a modern family comes by way of this spacious four-bedroom detached home, ideally located on this highly desired Leicester Forest East Cul-De-Sac.
Accommodation - Front entrance door opens into the;
Entrance Porch - Presented with tiled flooring, there is space for shoes and coats and a door leading to the;
Entrance Hallway - Presented with marble effect tiled flooring, the entrance hall offers a central heating radiator, staircase to the first floor and doors which give access to the majority of the downstairs accommodation.
Lounge - 5.11m not into bay x 3.18m max (16'9" not into bay - Positioned around a feature gas fireplace, the primary reception space offers a walk in bay window to the front elevation. With wood effect flooring, two central heating radiators, TV point and double doors leading to the;
Dining Kitchen - 3.71m max x 7.54m (12'2" max x 24'9") - Upgraded by the current owners, a particular selling feature of the accommodation is the modern open plan dining kitchen fitted with a range of wall mounted and base units with complementary wood work surfaces over and brick effect tiled splashbacks. Features include a built in 'cda' oven and microwave, 'cda' electric hob with extractor hood above, concealed Glow-worm boiler, integrated dishwasher, washing machine, tumble dryer and fridge freezer. Affording space for a dining table, rear elevation window, rear access door, sliding patio doors to the conservatory and a door to the;
Ground Floor Wc - Fitted with a two piece suite comprising a wc and wash basin, with obscure side elevation window and heated towel rail.
Conservatory - 2.97m x 5.26m (9'9" x 17'3") - The brick base conservatory extension is a fantastic addition to this family home providing useful downstairs living space, perfect for those occasions when entertaining. Presented with tiled flooring and enjoying dual aspect windows with views of the gardens, there is french doors to the garden.
Dining Room - 4.04m x 2.36m (13'3" x 7'9") - Originally a single garage and now useful downstairs space, this room would be perfect for use as an office, formal dining room or fifth bedroom. With a window to the front elevation, central heating radiator and useful storage cupboard.
First Floor Landing - Giving access to four bedrooms and shower room, with a window to the side elevation, airing cupboard and hatch to the loft space.
Master Bedroom - 4.32m max x 3.48m not into robes (14'2" max x 11'5 - Overlooking the open green space to the front, the master bedroom enjoys the use of built in wardrobes with a central heating radiator, carpet flooring, double glazed window and door leading to the;
En-Suite - 1.65m x 2.46m (5'5" x 8'1") - Fitted with a three piece suite comprising a shower enclosure, wash hand basin and wc, with complementary tiling. Having an obscure side elevation, shaver point and central heating radiator.
Bedroom Two - 2.90m x 3.45m (9'6" x 11'4") - A second double room offering a built in wardrobe, carpet flooring, front elevation and central heating radiator.
Bedroom Three - 3.12m x 2.51m (10'3" x 8'3") - Enjoying views of the garden through a double glazed window, the third double bedroom offers a built in wardrobe, central heating radiator and carpet flooring.
Bedroom Four - 1.98m x 2.24m (6'6" x 7'4") - With a built in wardrobe, rear elevation window, central heating radiator and carpet flooring.
Shower Room - 1.96m x 2.03m (6'5" x 6'8") - Fitted with a three piece suite comprising a walk in shower, floating wash hand basin and low level WC, all with complemented tiled flooring and walls. With a heated towel rail and obscure rear elevation window.
Outside - The property is situated within a highly desirable David Wilson development, having a driveway to the front providing off road parking for three cars. Gated access then leads to the rear where a landscaped garden awaits you, there is a large patio and a raised grass area.
Property info
136169_29004972_Flp_01_0000_Max_2025x2025 View original

For more information about this property, please contact
Anderson Briggs Estate Agents, LE6 on +44 116 448 6124 * (local rate)
Disclaimer
Property descriptions and related information displayed on this page, with the exclusion of Running Costs data, are marketing materials provided by Anderson Briggs Estate Agents, and do not constitute property particulars. Please contact Anderson Briggs Estate Agents for full details and further information. The Running Costs data displayed on this page are provided by PrimeLocation to give an indication of potential running costs based on various data sources. PrimeLocation does not warrant or accept any responsibility for the accuracy or completeness of the property descriptions, related information or Running Costs data provided here.






































.png)
