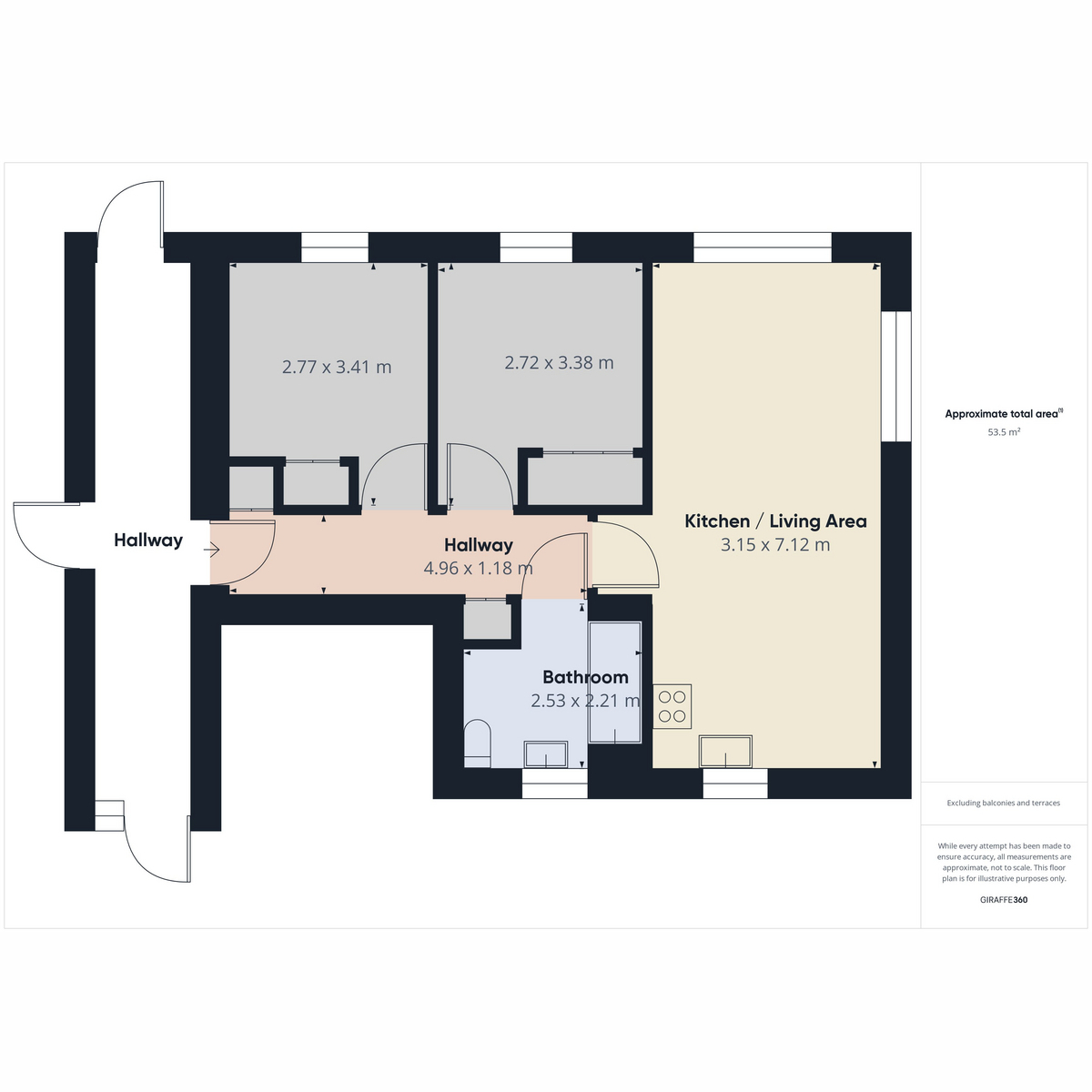Flat for sale in Goodhope Park, Aberdeen AB21
* Calls to this number will be recorded for quality, compliance and training purposes.
Property description
Low and Partners are delighted to offer for sale this Two Bedroom Self Contained Ground Floor Apartment that forms part of the Stewart Milne Homes development in Bucksburn. Enjoying the modern comforts of gas central heating, double glazing and security entry system, the property has been well maintained by the current owner providing ready to move in accommodation for first time buyers, young couples or those looking for a buy to let investment.
Location
Bucksburn is a well-established residential area and enjoys excellent amenities including shops, a swimming pool, community centre, and primary and secondary education. The city centre is easily accessible either by car or public transport and the subjects are well placed for easy commuting to the office and industrial complexes located at the Bridge of Don, Dyce and Aberdeen Airport.
Directions
Travel north on Anderson Drive proceeding straight ahead at the Haudagain roundabout onto Mugiemoss Road. At the next roundabout take the first exit, which is again Mugiemoss Road, and continue a short distance where Goodhope Park is situated on the left hand side. Follow the road straight up and you will come to No44 marked with our For Sale Sign.
Accommodation
Entrance Hall, Lounge, Two Double Bedrooms, Kitchen and Bathroom.
Hallway
The property is entered via a partly glazed nordan security door into a welcoming entrance with quality wood effect laminate flooring.
Lounge/Dining: (approx 3.15m x 7.12m)
This tastefully presented room has large windows overlooking the front of the property, this creates a bright and relaxing living and dining area with ample space for dining table and chairs. Wood effect laminate flooring, full length black out blinds, radiator and ceiling mounted light fitting. In addition there is a master phone socket, panel for tv sockets multiple plugs and smoke alarm.
Kitchen:
A good sized family kitchen on open plan with the lounge, fitted with an extensive range of both matching base and wall units. Slate effect laminate worktops and black glass splashback. The Kitchen is equipped a 4 ring gas hob with extractor fan above, integrated oven, stainless steel sink unit with mixer tap, plumbed for dishwasher. Space for fridge/freezer. The room benefits from lots of natural light via a large dual aspect windows with Venetian blinds. Lighting is provided by ceiling spotlight. Wall mounted radiator. Smoke detector.
Family Bathroom: (2.53m x 2.21m)
Decorated in a neutral colour scheme, this well-appointed bathroom features a contemporary white 3 piece bathroom suite. This comprises of a WC, wash hand basin with mixer tap, a bath/shower with shower screen. Chrome fittings, slate effect vinyl flooring and splashback tiling at the wash hand basin with co-ordinating tiles to ceiling height surrounding shower/bath. Ceiling mounted light fitting with a wall mounted unit with shelves. Heating is provided via a wall mounted radiator.
Bedroom 1: (2.77m x 3.41m)
This tastefully decorated double bedroom to the rear of the property has two windows overlooking the rear garden. Ample space for bedside cabinets and chest of drawers, radiator, laminate flooring ceiling mounted light fitting and co-ordinating blind and curtains.
Bedroom 2: (3.3m x 2.9m)
This tastefully decorated double bedroom to the rear of the property has two windows overlooking the rear garden. Ample space for bedside cabinets and chest of drawers, radiator, laminate flooring ceiling mounted light fitting and co-ordinating blind and curtains.
Outside area
The property benefits from an allocated parking space and well maintained communal gardens.
EPC rating – C
Council tax band - D
These particulars do not constitute any part of an offer or contract. All statements contained therein, while believed to be correct, are not guaranteed. All measurements are approximate. Intending purchasers must satisfy themselves by inspection or otherwise, as to the accuracy of each of the statements contained in these particulars
Property info
For more information about this property, please contact
Low & Partners Ltd, AB41 on +44 1358 247487 * (local rate)
Disclaimer
Property descriptions and related information displayed on this page, with the exclusion of Running Costs data, are marketing materials provided by Low & Partners Ltd, and do not constitute property particulars. Please contact Low & Partners Ltd for full details and further information. The Running Costs data displayed on this page are provided by PrimeLocation to give an indication of potential running costs based on various data sources. PrimeLocation does not warrant or accept any responsibility for the accuracy or completeness of the property descriptions, related information or Running Costs data provided here.





















.png)
