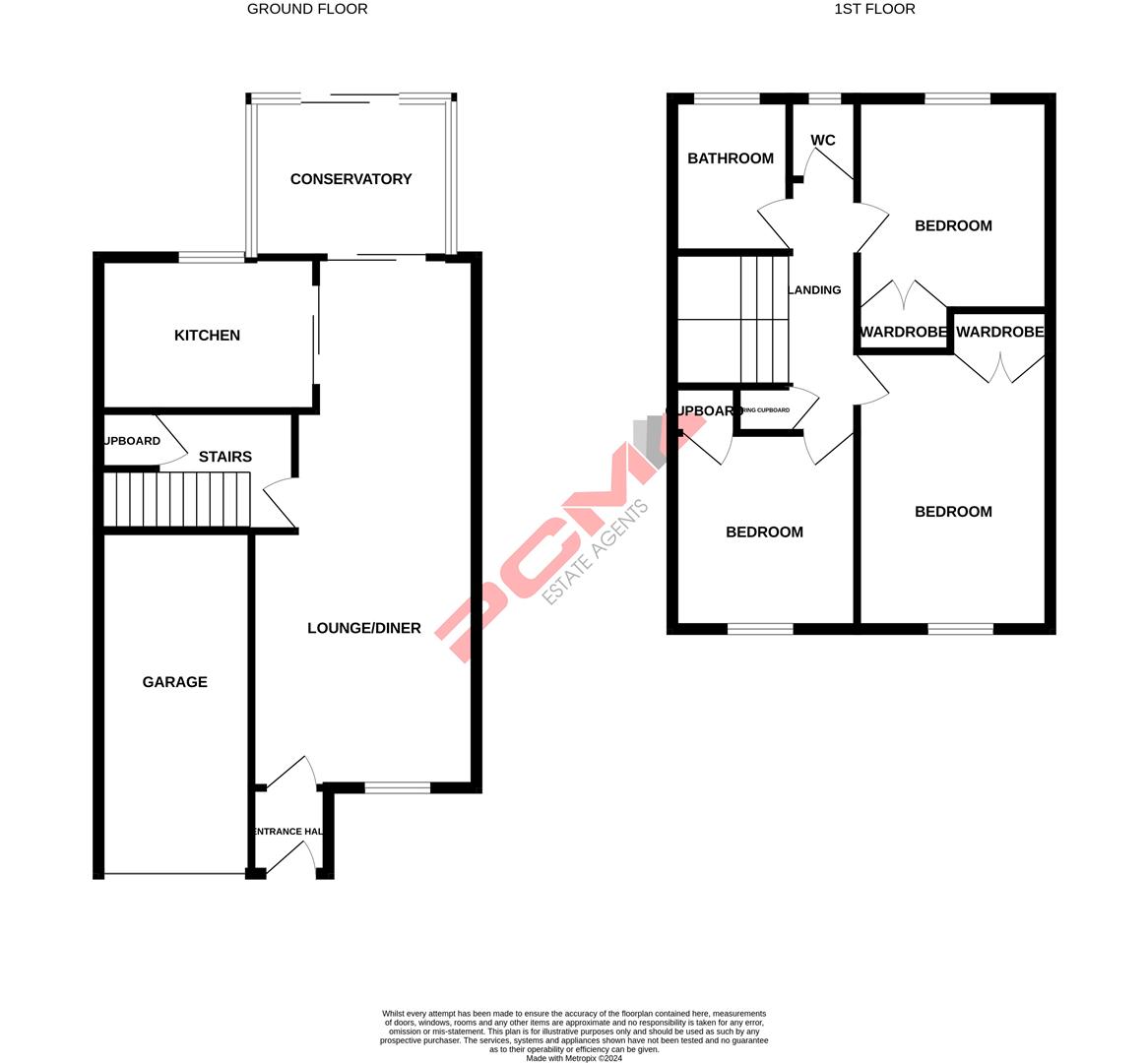End terrace house for sale in Pegwell Close, Hastings TN34
* Calls to this number will be recorded for quality, compliance and training purposes.
Property features
- End Terraced House
- 26ft Dual Aspect Lounge-Diner
- Separate Kitchen
- Three Bedrooms
- Bathroom & Separate WC
- Private Rear Garden
- Garage & Parking
- Council Tax Band C
Property description
A three double bedroom end of terraced house with beautifully presented large rear garden, tucked away in this highly sought-after cul-de-sac within the Blacklands region of Hastings.
Offering spacious accommodation throughout comprising an entrance hallway, 26ft dual aspect lounge-diner that leads onto a conservatory, separate kitchen, first floor landing, three bedrooms all of which are a good size, bathroom and separate WC. Externally the property boasts a beautifully presented private and secluded rear garden which is considered family friendly, whilst to the front there is off road parking leading to an integral garage.
Located within easy reach of popular local schooling in addition to Alexandra Park and Hastings town centre. The property is considered an ideal family home. Viewing comes highly recommended by PCM Estate Agents, call now to arrange your viewing and avoid disappointment.
Private Front Door
Leading to:
Entrance Hall
Radiator, door to:
Lounge-Diner
26'7 x 11'5 narrowing to 8'1 (8.10m x 3.48m narrowing to 2.46m)
Spacious dual aspect room with double glazed window to front aspect, double glazed sliding door to rear aspect, door to inner hallway, stairs rising to upper floor accommodation, under stairs storage cupboard, feature fire surround, two radiators.
Kitchen (3.30m x 2.39m (10'10 x 7'10))
Comprising a range of eye and base level units with worksurfaces over, stainless steel inset sink with mixer tap, double glazed window to rear aspect overlooking the garden.
Conservatoty (3.15m x 2.44m (10'4 x 8'))
Double glazed windows to both side and rear aspects, double doors opening to the garden.
First Floor Landing
Loft hatch, airing cupboard.
Bedroom (4.24m x 2.95m (13'11 x 9'8))
Built in wardrobes, double glazed window to front aspect, radiator.
Bedroom (3.10m x 2.95m (10'2 x 9'8))
Built in wardrobes, radiator, double glazed window to rear aspect.
Bedroom (3.00m x 2.84m (9'10 x 9'4))
Built in storage cupboards, radiator, double glazed window to front aspect.
Bathroom (2.39m x 1.85m (7'10 x 6'1))
P shaped panelled bath with mixer tap and shower attachment, shower screen, wash hand basin, part tiled walls, double glazed obscured window to rear aspect, radiator.
Separate Wc
WC, double glazed obscured window to rear aspect.
Rear Garden
A particular feature of the property, beautifully presented, private and secluded, extending to a good size, predominantly level and considered family friendly. Mainly laid to lawn with a range of mature shrubs, plants and trees, summer house, storage shed and pond, outside water tap, side access to the front of the property.
Garage
Up and over door.
Outside - Front
Well-presented garden, driveway providing off road parking.
Property info
For more information about this property, please contact
PCM, TN34 on +44 1424 317748 * (local rate)
Disclaimer
Property descriptions and related information displayed on this page, with the exclusion of Running Costs data, are marketing materials provided by PCM, and do not constitute property particulars. Please contact PCM for full details and further information. The Running Costs data displayed on this page are provided by PrimeLocation to give an indication of potential running costs based on various data sources. PrimeLocation does not warrant or accept any responsibility for the accuracy or completeness of the property descriptions, related information or Running Costs data provided here.







































.png)