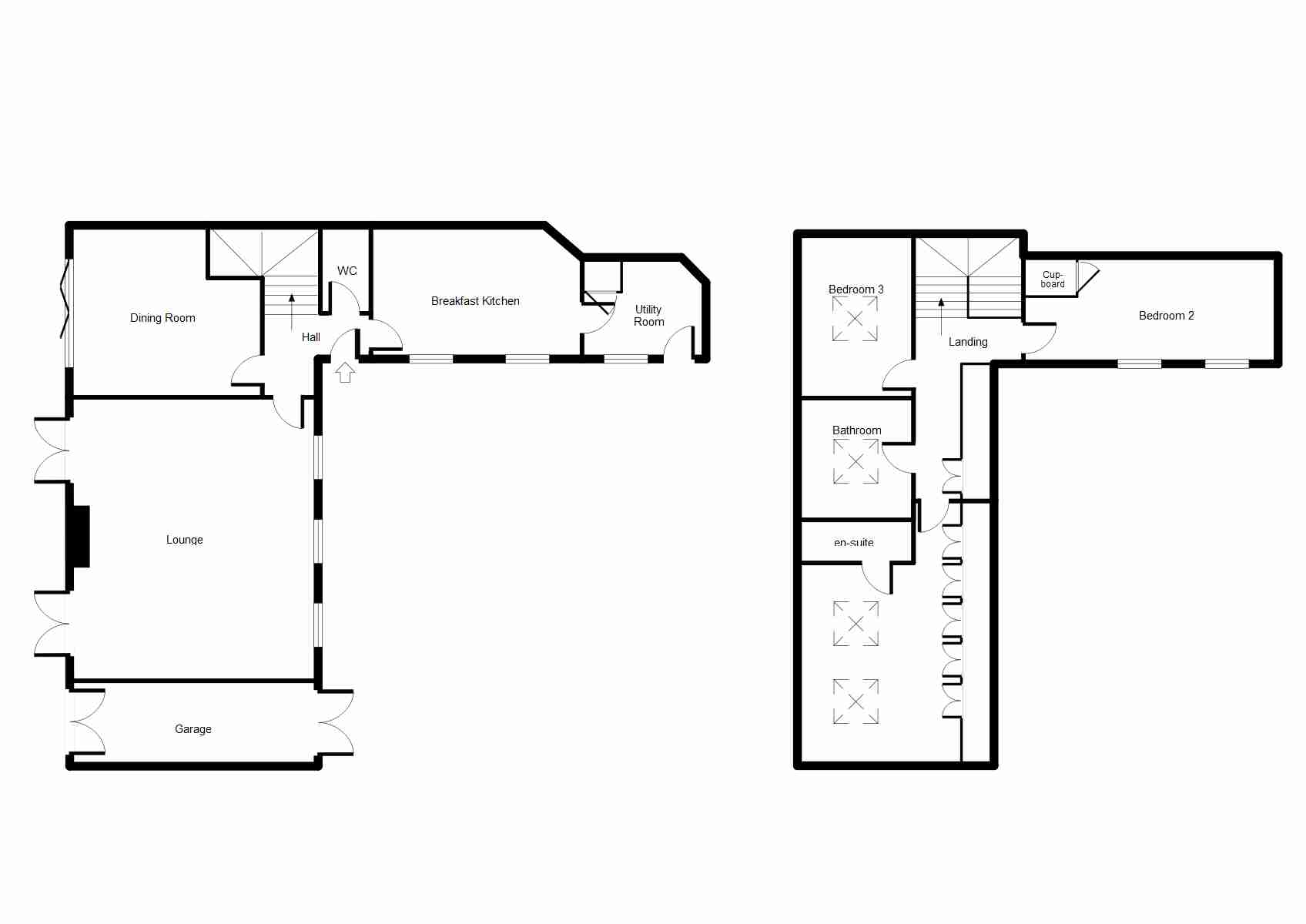Barn conversion for sale in Grove Mews, Nottingham NG16
* Calls to this number will be recorded for quality, compliance and training purposes.
Property features
- Private garden
- Single garage
- Off street parking
- Central heating
- Double glazing
- Fireplace
- Wood floors
Property description
The three double bedroom property has a wealth of character and some original features, including exposed beams.
The accommodation consists of entrance hall, lounge, dining room, kitchen, utility/boot room, downstairs WC. Three bedrooms master bedroom with en suite and family bathroom to the first floor. Outside the property is located in a court yard with ample car parking and attached garage. To the rear of the property is a pretty cottage garden with patio, lawn and mature well stocked borders.
The property is located at the bottom of a shared private driveway and is within walking distance to Eastwood Town Centre giving access to a wide range of amenities including shops, library, eateries, cafes and bus stops with routes to various destinations. A number of recreational parks are also within walking distance, Langley Mill train station and the M1 motorway is easily accessible.
Please note: The property was fully damp proofed September 2022 with a 25 year warranty.
Entrance Hall
Enter via a solid wooden stable door into hallway, stairs to first floor, doors off to all downstairs rooms, alarm control panel, radiator and Oak flooring.
Kitchen
15'9" x 10'2" (4.80m x 3.10m)
Two single glazed windows to the front elevation with original wooden beam lintel, Contemporary wall and base units with laminate worktop and matching surround, ceramic sink and drainer with mixer tap, integrated fridge and freezer, free standing range dual fuel cooker with gas hob and
electric ovens with extractor hood over, spot lights, tiled floor and door to utility room.
Utility Room
9'1" x 8'3" (2.77m x 2.51m)
Wooden stable door to the front elevation and single glazed wooden window, base unit with laminate worktop over, stainless steel sink with mixer tap, space for dishwasher, washing machine, dryer and fridge/freezer, cupboard housing Worchester boiler and tiled flooring.
Dining Room
14'4" x 12'9" (4.37m x 3.89m)
Double glazed wooden bi-folding doors overlooking the garden, radiator and Oak flooring.
Lounge
21'1" x 18'5" (6.43m x 5.61m)
Lovely bright spacious double aspect room with three single glazed windows to the front elevation, two double glazed double wooden French doors overlooking the rear garden, feature brick built fireplace with gas fire, feature ceiling beam, wall lights, TV point, two radiators and Oak flooring.
Downstairs WC
6'6" x 3'9" (1.98m x 1.14m)
Low flush WC, wash hand basin, extractor fan, radiator, part tiled walls and oak flooring.
First Floor Landing
Carpeted landing with two double glazed Velux windows to front elevation, doors off to all rooms and long eaves storage cupboard.
Bedroom One
19'9" x 11'11" (6.02m x 3.63m)
Two double glazed Velux windows to the rear elevation, fitted wardrobes & storage cupboards, original ceiling beams, two radiators, exposed floor boards and door to en-suite.
En-Suite
8'5" x 3'2" (2.57m x 0.97m)
Walk-in shower cubicle with electric shower, low flush WC, wash hand basin, extractor fan, part tiled walls and exposed floorboards.
Bedroom Two
19'2" x 8'0" (5.84m x 2.44m)
Two single glazed windows to the front elevation, single glazed window to the side elevation, over stairs cupboard, two radiators and exposed floor boards.
Bedroom Three
12'10" 8'9" (3.91m 2.67m)
Double glazed Velux window to the rear elevation, original beams, radiator and exposed floor boards.
Bathroom
9'4" x 8'7" (2.84m x 2.62m)
Double glazed Velux window to the rear elevation, stand alone roll top bath, shower cubicle with electric shower, low flush WC, pedestal wash hand basin, heated towel rail, part tiled walls and tiled flooring.
Outside
Garage
18'6" 6'9" (5.64m 2.06m)
Attached garage with wooden double doors to the front elevation, single door to rear, power, lighting, consumer unit, stop tap and cold water tap.
Rear Garden
Pretty cottage style garden with block paved patio area with outside lighting, second recessed patio area, lawn area, well stocked borders with mature plants and shrubs and fence boundary.
For more information about this property, please contact
Charles Newton & Co Estate Agents, NG16 on +44 1773 420867 * (local rate)
Disclaimer
Property descriptions and related information displayed on this page, with the exclusion of Running Costs data, are marketing materials provided by Charles Newton & Co Estate Agents, and do not constitute property particulars. Please contact Charles Newton & Co Estate Agents for full details and further information. The Running Costs data displayed on this page are provided by PrimeLocation to give an indication of potential running costs based on various data sources. PrimeLocation does not warrant or accept any responsibility for the accuracy or completeness of the property descriptions, related information or Running Costs data provided here.


































.gif)
