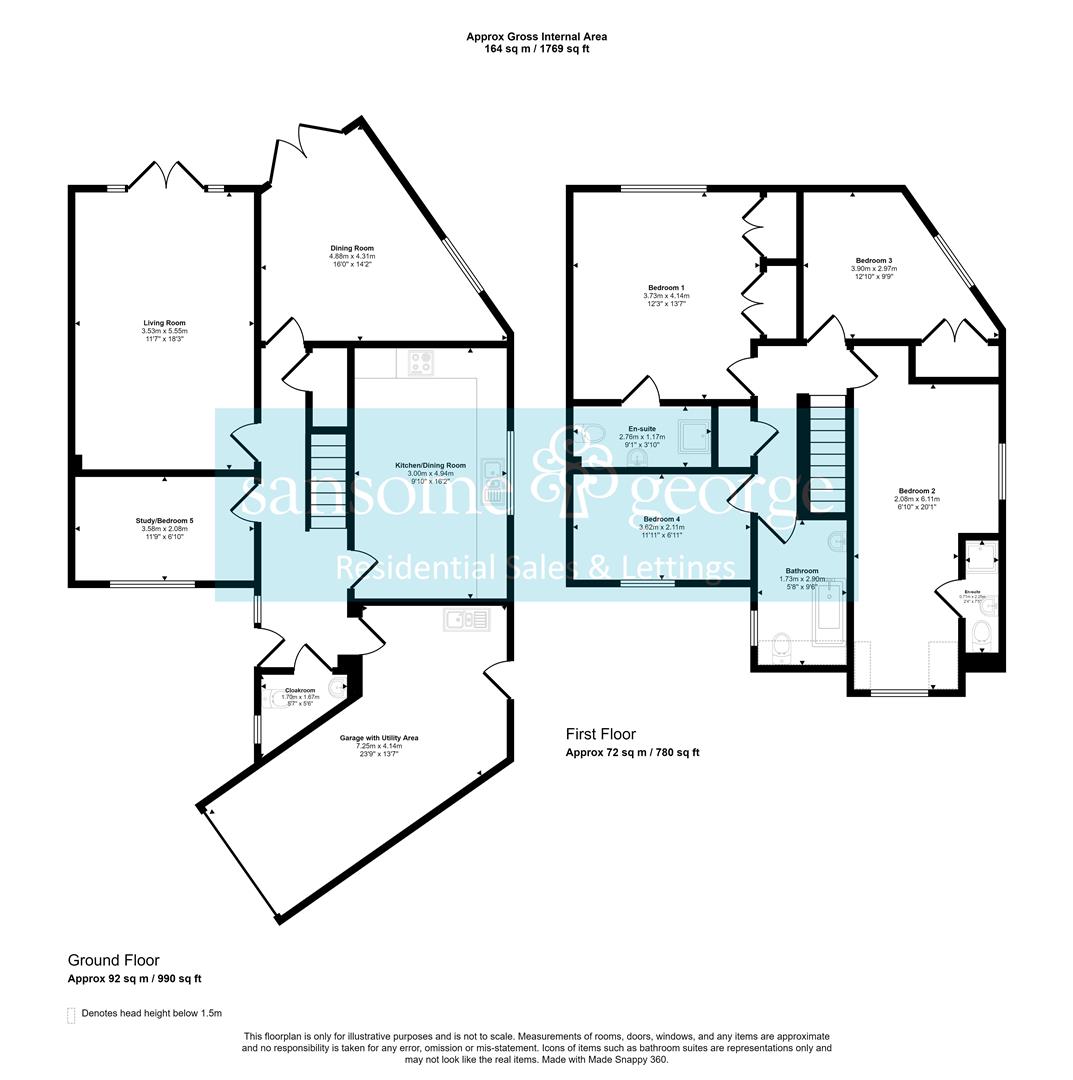Detached house for sale in Carston Grove, Calcot, Reading RG31
* Calls to this number will be recorded for quality, compliance and training purposes.
Property features
- Individual detached house
- Option of 5 bedrooms, including 2 main bedrooms both with shower en-suite.
- All bedrooms are very spacious and easily accommodate double beds
- Spacious hallway and downstairs cloakroom
- Large kitchen/dining room
- Both reception rooms have french doors opening to a large patio and landscaped garden
- Additional patio area, accessible via the back and side entrance
- Integral garage including large utility area, where additional patio area can be accessed
- Potential to extend kitchen into the utility area or convert into an annex subject to necessary consents
- Block paved driveway for 3 cars and gated side access
Property description
Sansome & George Tilehurst - This individual Detached house with larger than average integral Garage is located in a tucked away 'sub' cul-de-sac. Located in the 'Fords Farm' area, the property boasts spacious accommodation to include 3 good sized separate Reception Rooms, Kitchen/Breakfast Room, Cloakroom, 4 Beds with 2 En-suite and complemented by landscaped garden
An individual and original detached house of well proportioned accommodation and integral garage totalling 1769 sq. Ft. (164 sq. M.). This 4/5 bedroom property easily accommodates 5 double bedrooms including 2 main bedrooms both with en-suites. The reception areas are also very spacious offering a big kitchen/dining area with reception rooms that open onto a large patio at the rear with a pretty landscaped garden which is shaded in the morning and sunny in the afternoon. A second patio is also located to the side of the property which takes advantage of the morning sun.
Tucked away in a secluded position at the foot of a ‘sub’ cul-de-sac, the property is located in the Fords Farm area of Calcot, just under 3 miles west of Reading town centre and 5 minutes drive from junction 12 of the M4 Motorway via the nearby A4 Bath Road. Local conveniences within minutes walk include supermarkets, Linea Park and Prospect Park, regular bus services and Calcot Golf Course. Popular primary and secondary schools, Reading West train station and Calcot Retail Park with ikea and 24 hour Gym are all also within close proximity.
This is a deceptively spacious home with a block paved driveway providing parking for up to 3 cars, access to the Garage and also gates access on foot to either side of the property. The front door opens to a sizable entrance hall where stairs rise to the first floor and doors lead to all rooms including the Garage. These comprise a downstairs cloakroom, front aspect study/bedroom 5 which may also be used as a playroom, kitchen/dining room which includes integrated appliances, and two separate versatile reception rooms each with rear aspect French doors opening to the rear garden. On the first floor, there are 4 large bedrooms and a 3 piece family bathroom. Both bedrooms 1 and 2 have the benefit of en-suite shower rooms and bedrooms 1 and 3 feature built-in wardrobes which can easily accommodate double beds.
The outside space around this property is another lovely feature. A door from the larger than average integral garage opens to a secluded paved patio area with paths connecting to the front of the property and also the rear garden. Enclosed by wooden fencing and brick walls, the delightful landscaped rear garden features a paved patio with gazebo over which adjoins an area of lawn with raised planted flower/shrub beds. The rear garden can also be accessed by French doors from the reception rooms making the patio area a 'virtual' room to the already generously sized property.
If so desired, the property could also be easily adapted/converted to create a self contained annexe (subject to all necessary consents) in the existing garage space.
Being truly a ‘one off’ and available to the market for the first time since being built 20 years ago, this rare opportunity must be seen to be appreciated. Please contact Sansome & George Estate Agents for more information or to schedule a viewing appointment.
West Berkshire Council - Band F
Property info
For more information about this property, please contact
Sansome & George, RG30 on +44 118 443 4518 * (local rate)
Disclaimer
Property descriptions and related information displayed on this page, with the exclusion of Running Costs data, are marketing materials provided by Sansome & George, and do not constitute property particulars. Please contact Sansome & George for full details and further information. The Running Costs data displayed on this page are provided by PrimeLocation to give an indication of potential running costs based on various data sources. PrimeLocation does not warrant or accept any responsibility for the accuracy or completeness of the property descriptions, related information or Running Costs data provided here.



































.png)
