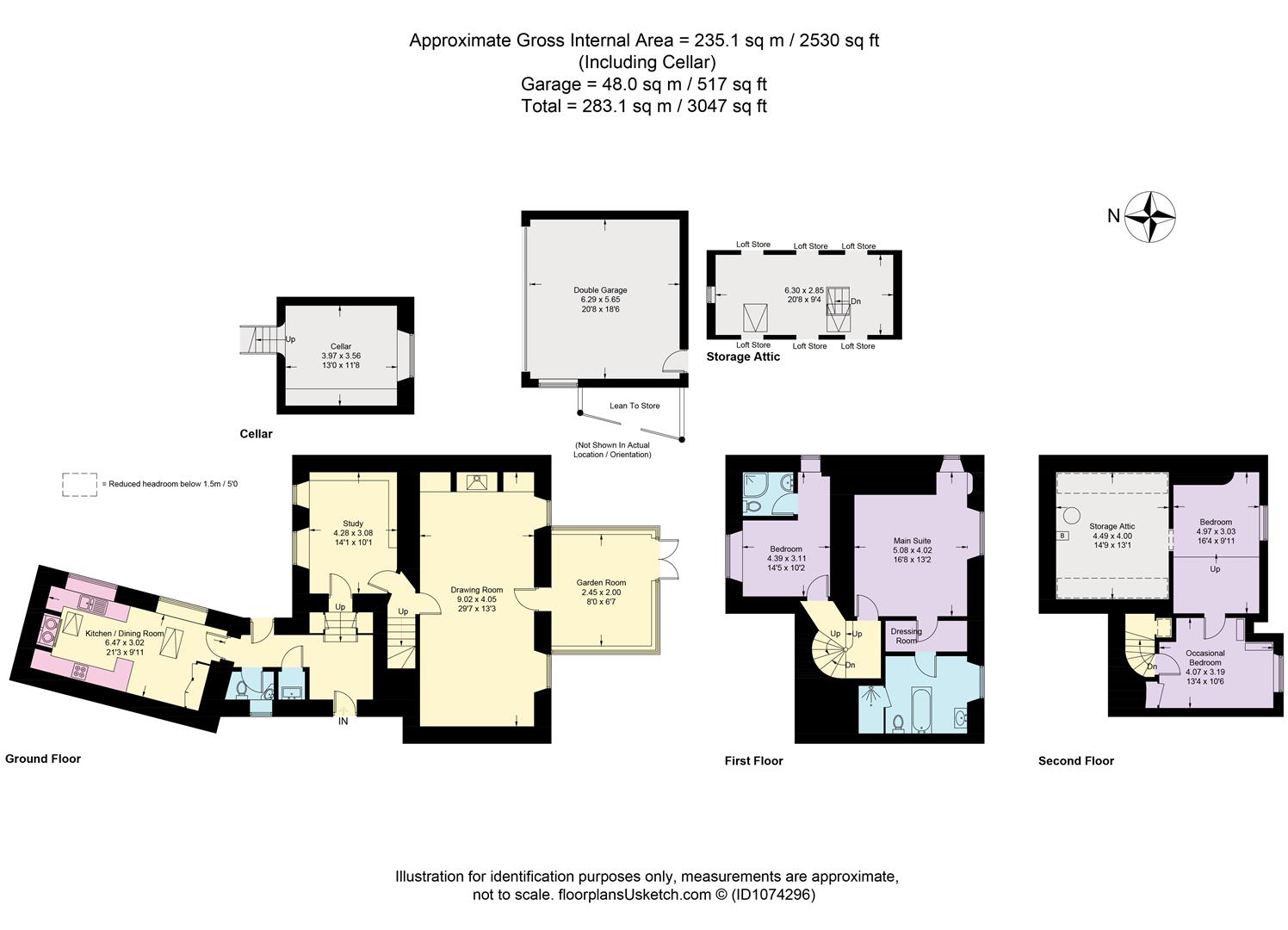Detached house for sale in Calfway Lane, Bisley, Stroud GL6
* Calls to this number will be recorded for quality, compliance and training purposes.
Property features
- Entrance Hallway & Downstairs Cloakroom
- Kitchen/Dining room
- Study & Cellar
- Sitting room & Garden Room
- Small Utility Cupboard
- Principal Bedroom & Dressing Room with Ensuite Bath/Shower
- Second Bedroom with Ensuite Shower Room
- Two Attic Bedrooms & Eaves Storage Room
- Impressive Walled Gardens & Well
- Double Garage with off Road Parking and Storage over.
Property description
This impressive detached village residence is believed to date back to around 1715 and was formerly owned by the village Priest. The present owner has carried out a range of sympathetic improvements to the property which included moving the kitchen, which we feel has certainly improved the layout for modern living. This sizeable family home boasts a wealth of character features from it`s exposed stone walls and Oak beams to the ornate architrave that can be found above the doorways. The impressive Oak front door leads into the entrance hall with it`s underfloor heating, from here doors radiate off to the kitchen/dining room with it`s warming gas fired Aga. Further doors lead to the downstairs cloakroom and small utility cupboard along with stairs up to the first floor and further steps down into the study with it`s cellar situated below. A further doorway leads you through into the sitting room which benefits from a stylish logburner and exposed beams, and from here you can also enter into the garden room with it`s French doors opening out to the garden. On the first floor landing doorways lead off to the principal bedroom, with it`s wonderful dual aspect and through into both the dressing room and ensuite bath/shower room. Bedroom two is also situated on this floor, again with a fitted ensuite shower room. A further flight of stairs take you up to the second floor and into the third bedroom with its character beams and stunning views over both the garden and village beyond. From this bedroom a doorway opens into the internal bedroom four. This bedroom has an access panel through into the generous eaves storage room, it may be possible to open up this room by reconfiguring a new access door, subject of course to the relevant consents. The detached double garage was built in 1980 and is accessed via an up and over door, there is also storage above. Finally, the property is heated by gas central heating.
Property info
Final_1074296_Priests-House-B_250424151253652.Jpg View original

For more information about this property, please contact
Whitaker Seager, GL6 on +44 1456 281249 * (local rate)
Disclaimer
Property descriptions and related information displayed on this page, with the exclusion of Running Costs data, are marketing materials provided by Whitaker Seager, and do not constitute property particulars. Please contact Whitaker Seager for full details and further information. The Running Costs data displayed on this page are provided by PrimeLocation to give an indication of potential running costs based on various data sources. PrimeLocation does not warrant or accept any responsibility for the accuracy or completeness of the property descriptions, related information or Running Costs data provided here.

















































.png)

