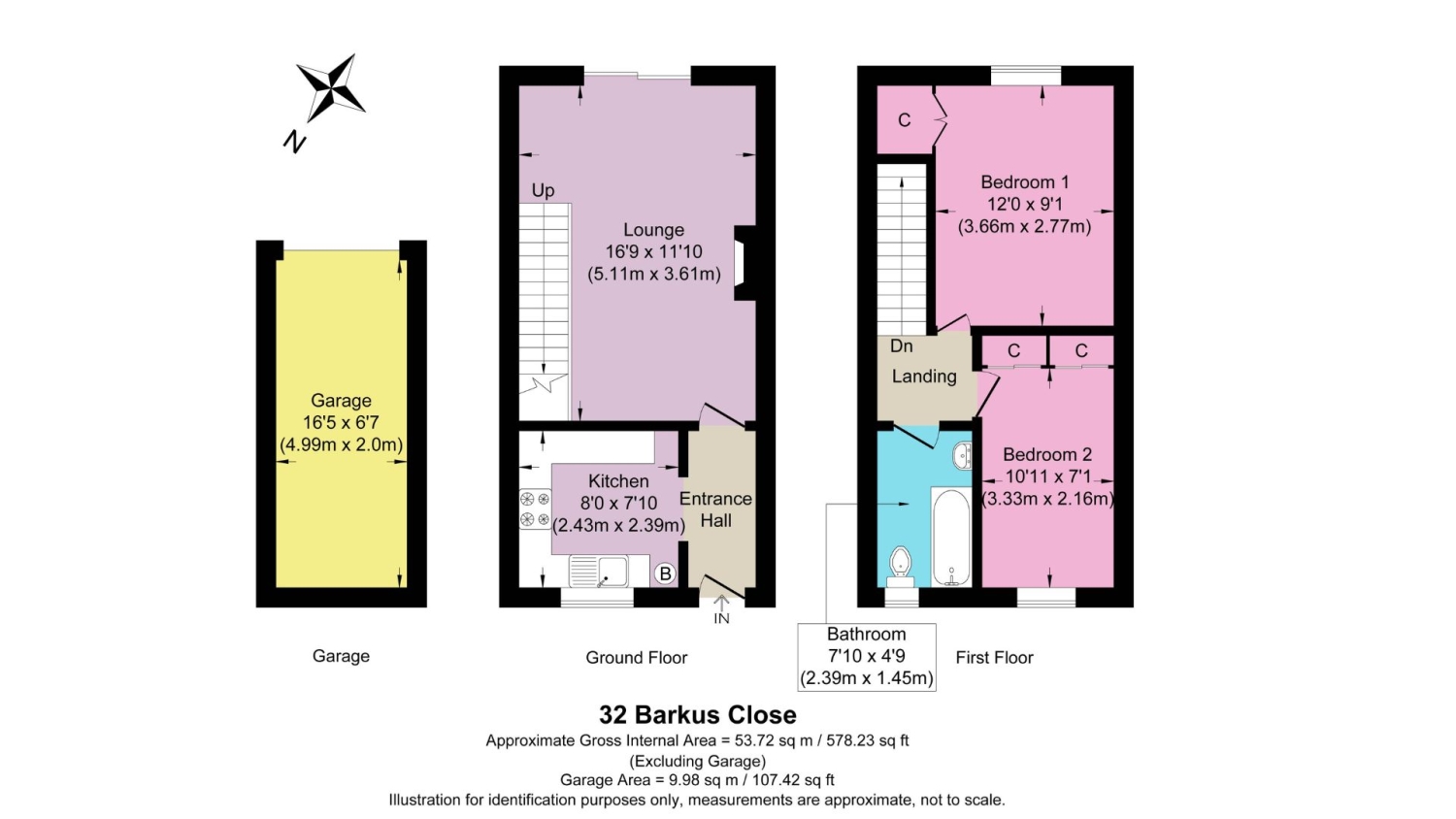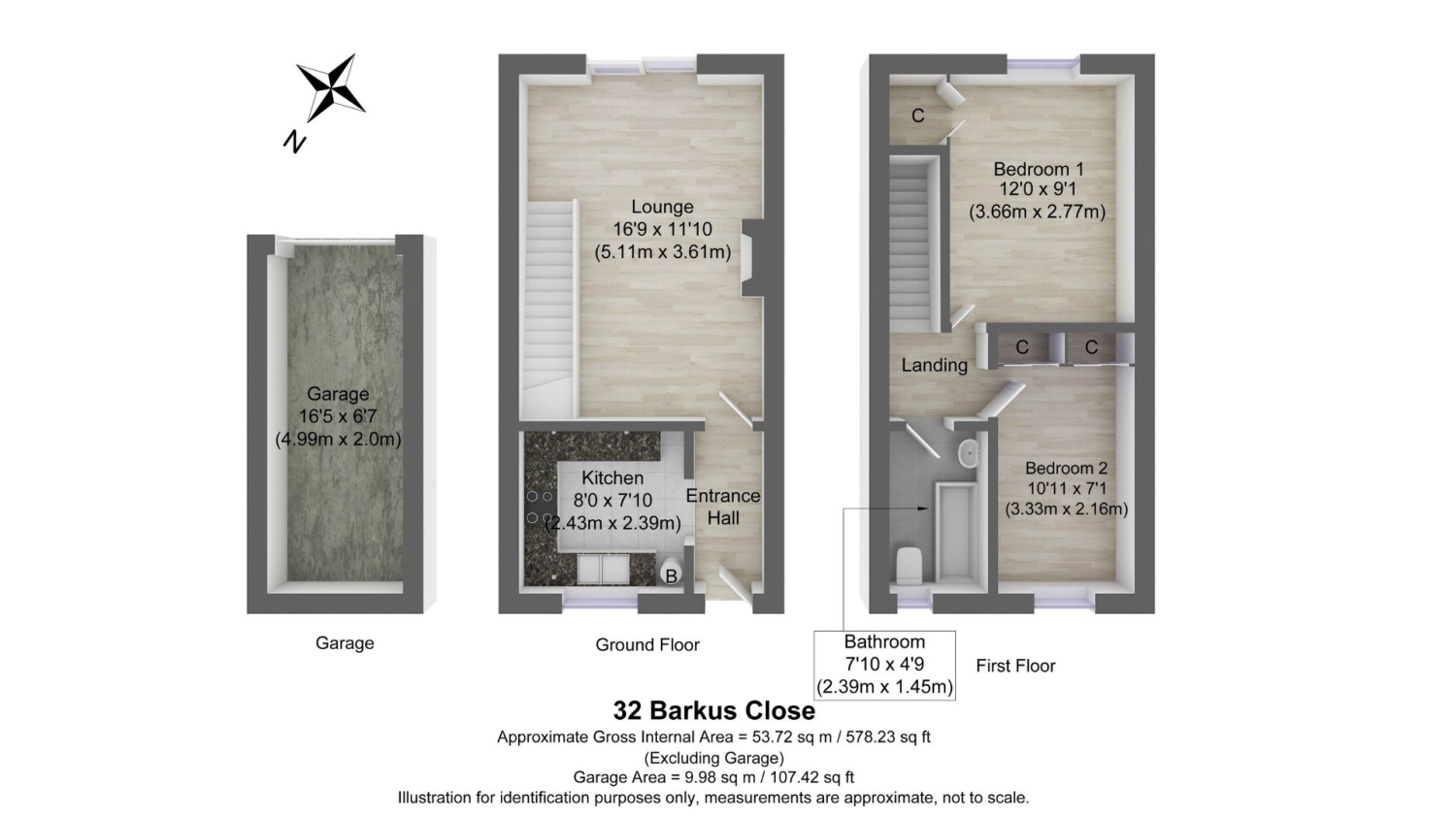End terrace house for sale in Barkus Close, Southam, Warwickshire CV47
* Calls to this number will be recorded for quality, compliance and training purposes.
Property features
- No Chain
- Two bedrooms
- Significant corner plot location
- Primed for further expansion
- Large garden
- Popular location
- Brand new bathroom suite
- Driveway Parking
- Recently updated
- Close to great local schools
Property description
Introducing this fantastic starter home. Perfect for those taking their first steps on the property ladder but also looking to add their own personal mark on their next home. The property briefly comprises two double bedrooms, a bathroom with a newly fitted suite, a lounge with patio doors to the rear and a kitchen. The main attraction of this home is the significant potential it has for further expansion. Subject to planning permission, there is scope to add to the side and rear of the property thanks to its unique plot location. The vendor has updated the property with a new bathroom suite, new doors throughout and uniquely, will be offering the buyers their own choice of floor covering from a pre-defined selection. Situated in a quiet cul-de-sac in a popular location on the outskirts of the market town of Southam, this home has bags of potential to offer and should be seen to be appreciated.
Approach
This home is tucked away in the corner of a quiet and private cul-de-sac. Thanks to its unique location, as we approach, we can see the land to the side of the home which offers us a first look at what could be future expansion opportunities. There is a single detached garage immediately to the front and a small lawned garden outside the front of the home.
Entrance Hall
Stepping through the front door and into the home we see the living room directly in front of us and the kitchen through an archway to the left-hand side.
Kitchen
2.43m x 2.39m - 7'12” x 7'10”
The bright and well-appointed kitchen features white cupboards at both eye and ground level. An integrated electric oven with a ring gas hob is provided along with a free-standing washing machine. There is an alcove to fit a free-standing fridge freezer and the boiler is housed here. The white units are matched with a black, marble effect work surface and a blue, tiled floor which is easy to clean and maintain.
Living Room
5.11m x 3.61m - 16'9” x 11'10”
Stepping back through the hallway and into the lounge, again this is a bright and spacious room, well-lit through the patio doors that open up onto the back garden. The room has an electric, wall-mounted fire with a cream marble surround that adds a modern-looking centrepiece to this space.
Bathroom
2.39m x 1.45m - 7'10” x 4'9”
Heading up the stairs to the first floor, immediately in front of us is the bathroom. This room has been recently fitted with a brand new suite to include a full-sized bath and rainfall over bath shower, new WC and a wash basin with pedestal storage. The bathroom has modern cream tiles and is fitted with a linoleum floor.
Bedroom 1
3.66m x 2.77m - 12'0” x 9'1”
Stepping across the landing and to the rear of the home is the first of the two double bedrooms. This one, slightly larger than the first, has views over the generous back garden. A good-sized double bedroom completed with integrated wardrobe storage.
Bedroom 2
3.33m x 2.16m - 10'11” x 7'1”
The second bedroom is to the front of the home and is again, a good-sized double with two integrated wardrobes.
Garden
Thanks to this home's unique location at the end of the terrace, the plot size on which the home stands is considerable. The boundary is fenced across all sides and spreads down the side of the home and to the rear. The combined area is approximately 160 square metres and offers the buyer a myriad of options for further development.
Property info
For more information about this property, please contact
EweMove Sales & Lettings - Leamington Spa & Southam, BD19 on +44 1926 566296 * (local rate)
Disclaimer
Property descriptions and related information displayed on this page, with the exclusion of Running Costs data, are marketing materials provided by EweMove Sales & Lettings - Leamington Spa & Southam, and do not constitute property particulars. Please contact EweMove Sales & Lettings - Leamington Spa & Southam for full details and further information. The Running Costs data displayed on this page are provided by PrimeLocation to give an indication of potential running costs based on various data sources. PrimeLocation does not warrant or accept any responsibility for the accuracy or completeness of the property descriptions, related information or Running Costs data provided here.






























.png)
