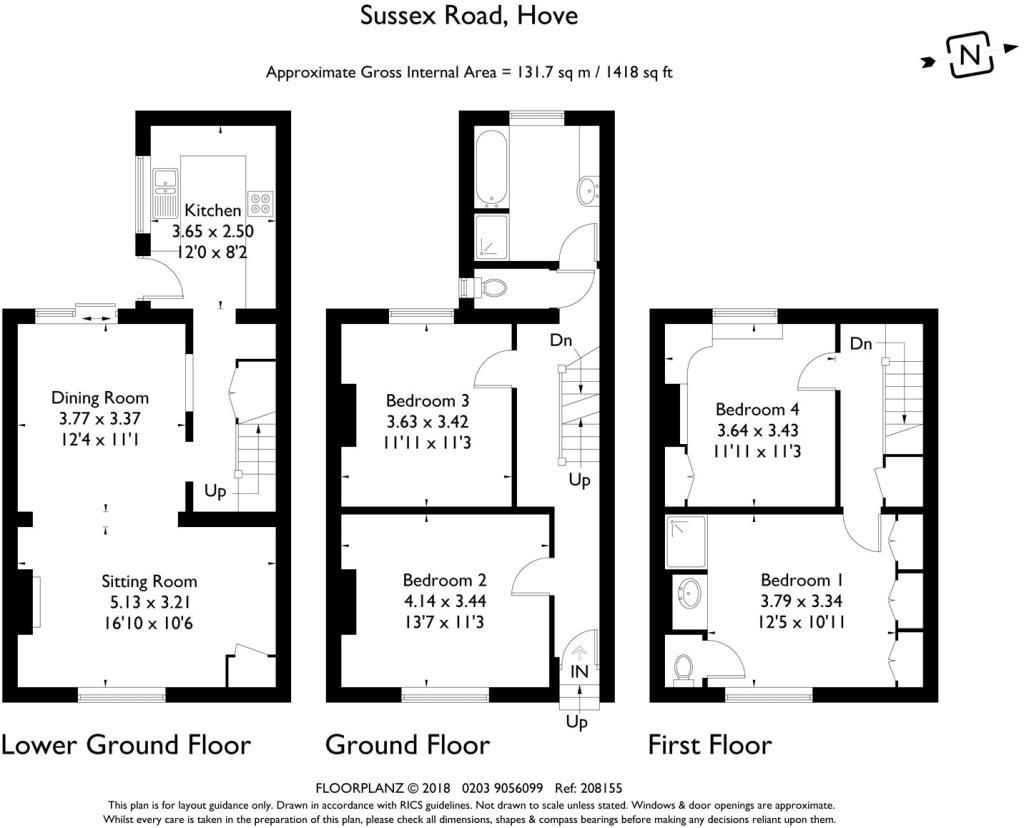End terrace house for sale in Sussex Road, Hove BN3
* Calls to this number will be recorded for quality, compliance and training purposes.
Property features
- Arranged Over Three Floors
- Side Access
- Private South-West Patio Garden
- 50 Yards From Hove Promenade
- Four-Bedroom End-of-Terrace House
Property description
**guide price £750,000 - £775,000**
Arranged across three floors, the accommodation comprises on the ground floor two double bedrooms, separate WC, and modern family bathroom with bath and separate shower cubicle. To the lower ground floor, there is a kitchen and spacious open plan sitting/dining room, complete with marble feature fireplace and sliding door providing direct access to the attractive rear patio garden. This garden is walled on all sides, offering seclusion and privacy, and benefits from a gate providing side access to the front of the property. The sizable master suite can be found at the front of the first floor and features a separate WC, shower and vanity unit. There is one further bedroom on this floor, which is currently used as an office space; both rooms feature built-in storage.
Sussex Road is situated in this enviable location just 50 yards from Hove promenade and within easy reach of many amenities, including a variety of shops, bars and restaurants. There are many nearby bus stops, and Hove station is just a short journey away, providing direct trains to central Brighton, London and beyond.
Living Room (4.88m 3.05m x 3.05m 1.83m (16' 10" x 10' 6"))
Dining Room (3.66m 1.22m x 3.35m 0.30m (12' 4" x 11' 1"))
Kitchen (3.66m x 2.44m 0.61m (12' x 8' 2"))
Bedroom (3.96m 2.13m x 3.35m 0.91m (13' 7" x 11' 3"))
Bedroom (3.35m 3.35m x 3.35m 0.91m (11' 11" x 11' 3"))
Bathroom
Separate W.C
Bedroom (3.66m 1.52m x 3.05m 3.35m (12' 5" x 10' 11"))
Separate W.C
Bedroom (3.35m 3.35m x 3.35m 0.91m (11' 11" x 11' 3"))
Property info
For more information about this property, please contact
Goldin Lemcke, BN3 on +44 1273 083684 * (local rate)
Disclaimer
Property descriptions and related information displayed on this page, with the exclusion of Running Costs data, are marketing materials provided by Goldin Lemcke, and do not constitute property particulars. Please contact Goldin Lemcke for full details and further information. The Running Costs data displayed on this page are provided by PrimeLocation to give an indication of potential running costs based on various data sources. PrimeLocation does not warrant or accept any responsibility for the accuracy or completeness of the property descriptions, related information or Running Costs data provided here.
























.png)


