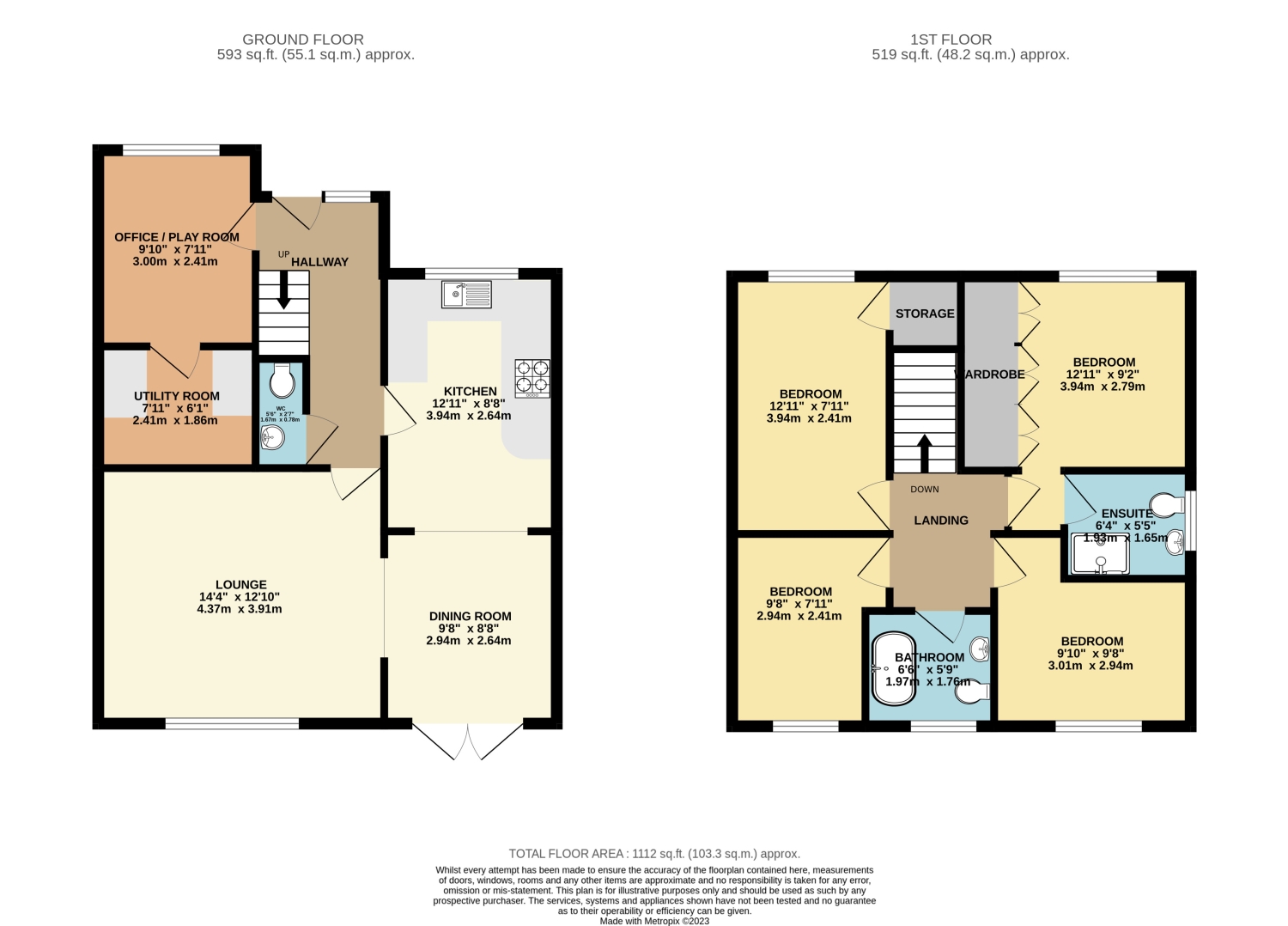Detached house for sale in Matthews Fold, Norton S8
* Calls to this number will be recorded for quality, compliance and training purposes.
Property features
- Four bedroom detached
- Cul-de-sac location
- Downstairs office
- Open plan living
- En-suite to master bedroom
- Off road parking
- Highly desirable residential location
- Walking distance to excellent amenities
- Graves Park on the doorstep
- Viewing highly recommended
Property description
Guide Price £485,000 - £500,000. Staves Estate Agents are proud to present to the market this beautifully presented four-bedroom executive detached family home. Occupying an enviable cul-de-sac position, the property is situated in this desirable residential location close to excellent amenities including sought after schools, shops, transport links and Graves Park. Briefly comprises: Entrance hall, living room, dining room, kitchen, office/playroom, utility room and downstairs WC. Four first floor bedrooms, ensuite shower room the master bedroom, and separate family bathroom. Off road parking to the front and a private enclosed garden to the rear. Internal viewing highly advised to fully appreciate the accommodation on offer.
Entrance Hall
Approached via a front facing entrance door, side facing uPVC window and stairs rising to the first floor.
Lounge
A large living room, the focal point of which being the attractive electric feature fireplace with brick hearth and surround. Rear facing uPVC window and central heating radiator. Open plan aspect into the:
Dining Room
Providing ample dining space and having rear facing uPVC French doors and a central heating radiator.
Kitchen
Having an attractive range of fitted wall and base units which incorporate quartz work surfaces with inset 1 1⁄2 ceramic sink and drainer, under counter fridge and dishwasher, integrated Neff microwave, and a fitted range gas cooker. Front facing uPVC window.
Office/Playroom
A useful addition to the property which has a variety of uses including office, playroom or guest bedroom. Front facing uPVC window and wall mounted electric panel heater.
Utility Room
Fitted wall and base units provide space and plumbing for a washing machine and tumble dryer.
Downstairs WC
Low flush WC, pedestal wash basin and WC.
First Floor
Landing
Providing access to the loft.
Master Bedroom
A spacious double bedroom having a range of fitted wardrobes to one wall, front facing uPVC window and central heating radiator.
Ensuite Shower Room
Having a walk-in shower, vanity unit with inset wash basin, and a low flush WC. Side facing uPVC obscure glazed window, chrome heated towel rail, and extractor fan.
Bedroom Two
A further double bedroom having a front facing uPVC window, central heating radiator, fitted wardrobes to one wall, and a built-in over stairs storage closet.
Bedroom Three
Rear facing uPVC window and central heating radiator.
Bedroom Four
Rear facing uPVC window and central heating radiator.
Family Bathroom
Having a suite in white comprising freestanding roll top bath, pedestal wash basin and a low flush WC. Rear facing uPVC obscure glazed window and central heating radiator.
Outside
The property stands within a good-sized plot and benefits from a large block paved driveway to the front providing ample off-road parking. To the rear is a fully enclosed garden, having a pleasant, decked area alongside an artificial lawned garden, all of which benefits from an excellent degree of privacy.
For more information about this property, please contact
Staves Estate Agents, S8 on +44 114 446 9171 * (local rate)
Disclaimer
Property descriptions and related information displayed on this page, with the exclusion of Running Costs data, are marketing materials provided by Staves Estate Agents, and do not constitute property particulars. Please contact Staves Estate Agents for full details and further information. The Running Costs data displayed on this page are provided by PrimeLocation to give an indication of potential running costs based on various data sources. PrimeLocation does not warrant or accept any responsibility for the accuracy or completeness of the property descriptions, related information or Running Costs data provided here.










































.png)
