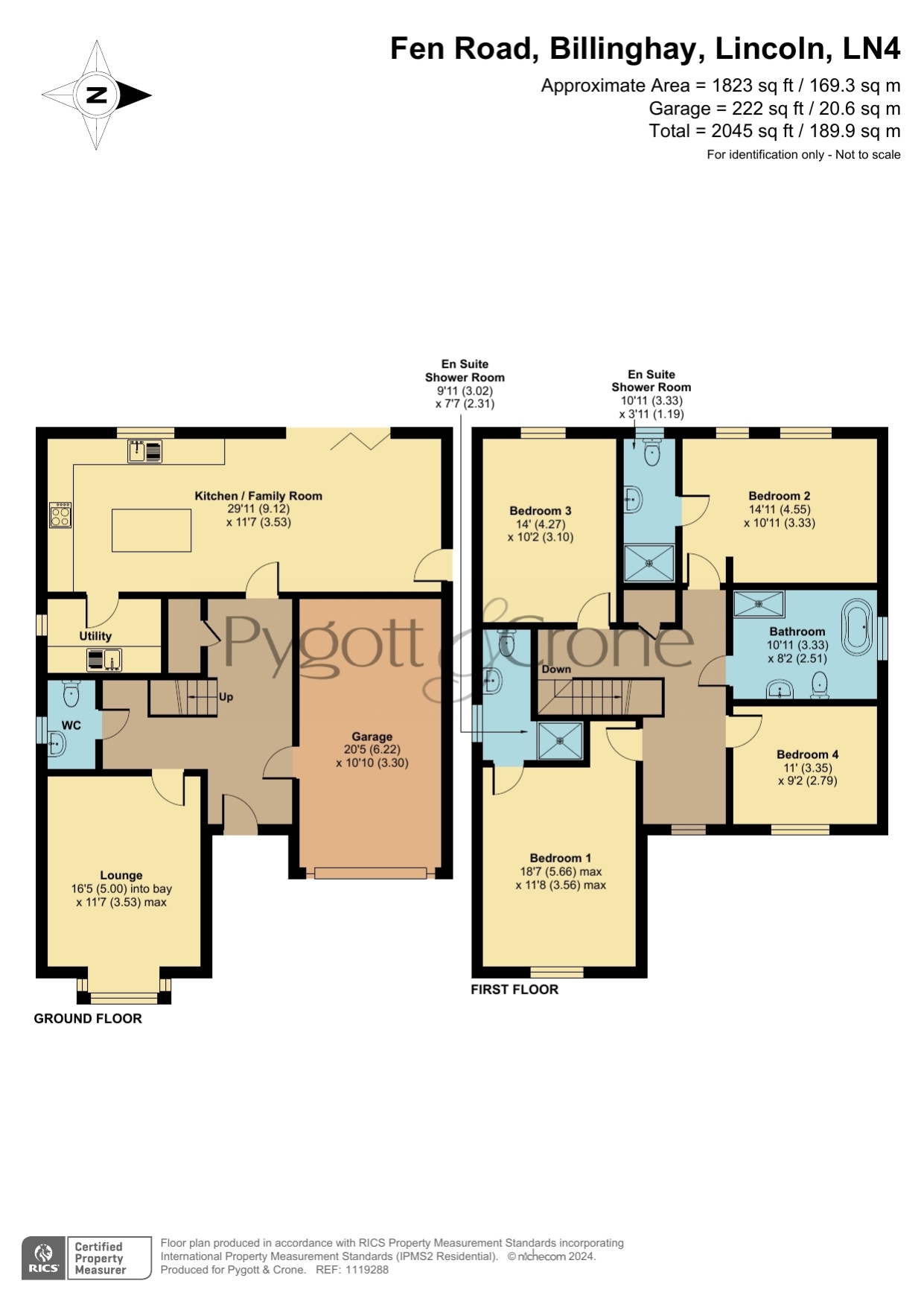Detached house for sale in Fen Road, Billinghay, Lincoln, Lincolnshire LN4
* Calls to this number will be recorded for quality, compliance and training purposes.
Property features
- High quality Family Home
- Completed Spring 2023
- 4 generous double Bedrooms, 2 En-suites & main Bathroom
- Stunning family dining kitchen with bi fold doors
- Some 1823sqft living space
- Convenient for village centre
- Large garage & extensive driveway
- No Onward Chain
- EPC Rating - B, Council Tax Band - E
Property description
Wow absolutely stunning spacious family home, beautifully presented and thoroughly enjoyed by the current vendor on this elevated plot toward the outskirts of the village but still convenient for the centre with its comprehensive amenities. The property which offers some 1823sqft of living space was completed in Spring 2023 having been built by the vendor for their own occupation. The property is offered for sale with no onward chain and early viewing is highly recommended to fully appreciate.
The accommodation briefly comprises large Reception Hallway, Cloakroom, Lounge, Utility Room and stunning open plan Family Dining Kitchen with bi fold doors in to the garden. To the first floor is a spacious landing with Study area serving Four Double Bedrooms two of which have En Suites and a main Family Bathroom. The property benefits with ample storage throughout.
The property has been built to a high specification which includes oil fired central heating with a combi boiler, uPVC double glazing, solar panels, water softener, quality kitchen with integrated appliances, boiling hot water tap. It has a ten year warranty provided by Ward Cole.
Outside is a large driveway for up to five cars leading to an oversized integral garage with electric roller door. The rear gardens are enclosed and not directly overlooked laid mainly to lawn with a large patio. There are two outside taps and two external power point.
Reception Hallway
Lounge
5m x 3.53m - 16'5” x 11'7”
WC
Open Plan Kitchen/Family Room
9.12m x 3.53m - 29'11” x 11'7”
Utility
First Floor Landing
Bedroom 1
5.66m x 3.56m - 18'7” x 11'8”
En-Suite
3.02m x 2.31m - 9'11” x 7'7”
Bedroom 2
4.55m x 3.33m - 14'11” x 10'11”
En-Suite Shower Room
3.33m x 1.19m - 10'11” x 3'11”
Bedroom 3
4.27m x 3.1m - 14'0” x 10'2”
Bedroom 4
3.35m x 2.79m - 10'12” x 9'2”
Bathroom
3.33m x 2.51m - 10'11” x 8'3”
Outside
Integral Garage
6.22m x 3.3m - 20'5” x 10'10”
Property info
For more information about this property, please contact
Pygott & Crone - Sleaford, NG34 on +44 1529 684960 * (local rate)
Disclaimer
Property descriptions and related information displayed on this page, with the exclusion of Running Costs data, are marketing materials provided by Pygott & Crone - Sleaford, and do not constitute property particulars. Please contact Pygott & Crone - Sleaford for full details and further information. The Running Costs data displayed on this page are provided by PrimeLocation to give an indication of potential running costs based on various data sources. PrimeLocation does not warrant or accept any responsibility for the accuracy or completeness of the property descriptions, related information or Running Costs data provided here.































.png)

