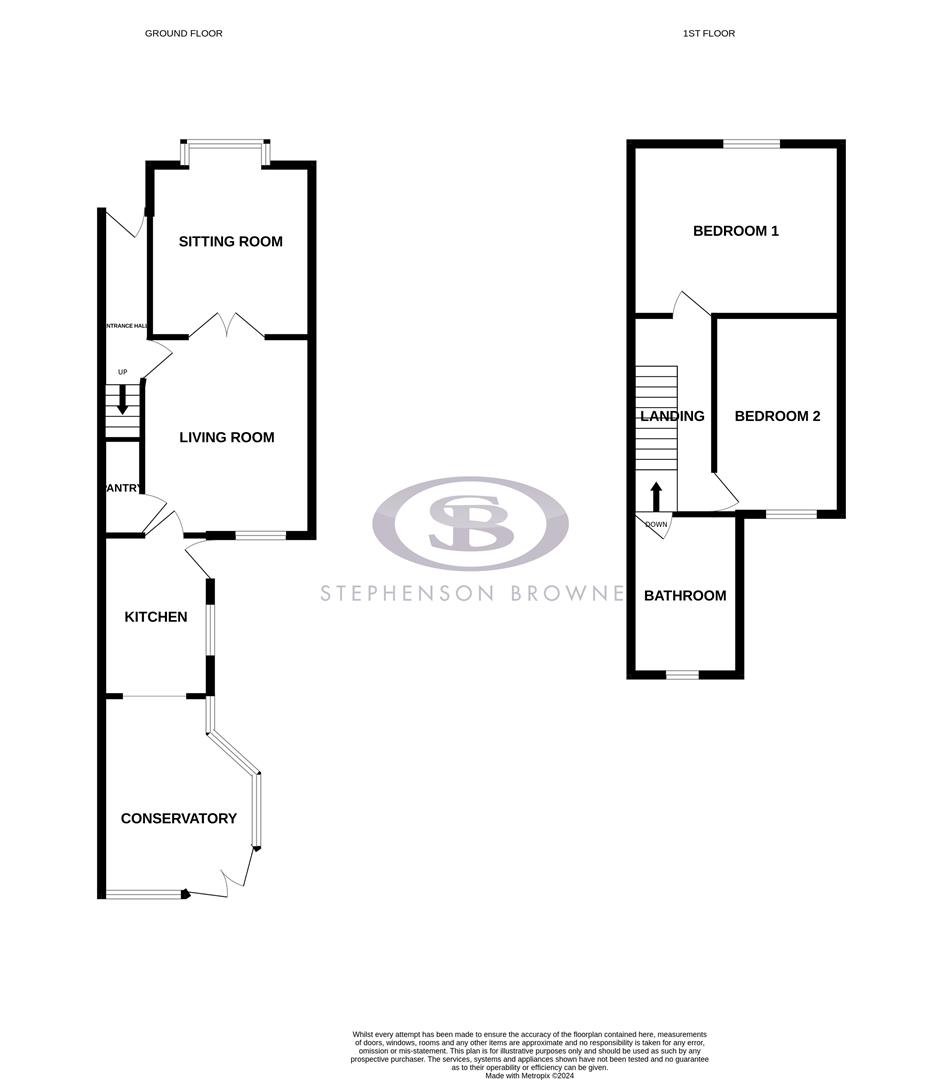Semi-detached house for sale in Rope Lane, Shavington, Crewe CW2
* Calls to this number will be recorded for quality, compliance and training purposes.
Property features
- Charming Semi-Detached Home
- Two Double Bedrooms
- Two Spacious Reception Rooms
- Open Plan Kitchen and Conservatory
- Four Piece Bathroom
- Enclosed Private Rear Garden
- Driveway Parking
- Sought After Shavington Location
- Great First Time Purchase
- Generously Proportioned Throughout
Property description
A spaciously proportioned semi-detached detached home in the sought after heart of Shavington, an ideal first time purchase or downsizing opportunity.
Opening from a storm porch with a traditional entrance hallway. Front aspect reception/sitting room with feature squared bay fronting, large rear aspect lounge with double doors connecting the two rooms. Modern fitted kitchen with a range of wall and base units, open plan with the spacious rear aspect conservatory where patio doors lead straight onto the garden.
To the upstairs, there is spacious landing, with two generous double bedrooms and a high specification four piece modern fitted family bathroom.
Externally, the home is fronted by a driveway, providing parking for up to two vehicles, with a side access passage leading around to the back garden. Beautifully presented rear garden, fully enclosed by fenced boundaries, landscaped mostly to lawn and patio with a range of mature shrubs and plant life.
Entrance Hallway (3.48 x 0.94 (11'5" x 3'1"))
Living Room (Rear) (3.93 x 3.38 (12'10" x 11'1"))
Sitting Room (Front) (3.90 into bay x 3.21 (12'9" into bay x 10'6"))
Kitchen (3.22 x 2.17 (10'6" x 7'1"))
Conservatory (3.95 max x 3.07 max (12'11" max x 10'0" max))
Landing (4.07 x 1.45 (13'4" x 4'9"))
Bedroom One (4.30 x 3.36 (14'1" x 11'0"))
Bedroom Two (3.94 x 2.75 (12'11" x 9'0"))
Bathroom (3.22 x 2.16 (10'6" x 7'1"))
Tenure
We understand from the vendor that the property is freehold. We would however recommend that your solicitor check the tenure prior to exchange of contracts.
Council Tax
Band B
Need To Sell?
For a free valuation please call or e-mail and we will be happy to assist.
Property info
For more information about this property, please contact
Stephenson Browne - Crewe, CW2 on +44 1270 397236 * (local rate)
Disclaimer
Property descriptions and related information displayed on this page, with the exclusion of Running Costs data, are marketing materials provided by Stephenson Browne - Crewe, and do not constitute property particulars. Please contact Stephenson Browne - Crewe for full details and further information. The Running Costs data displayed on this page are provided by PrimeLocation to give an indication of potential running costs based on various data sources. PrimeLocation does not warrant or accept any responsibility for the accuracy or completeness of the property descriptions, related information or Running Costs data provided here.




























.png)
