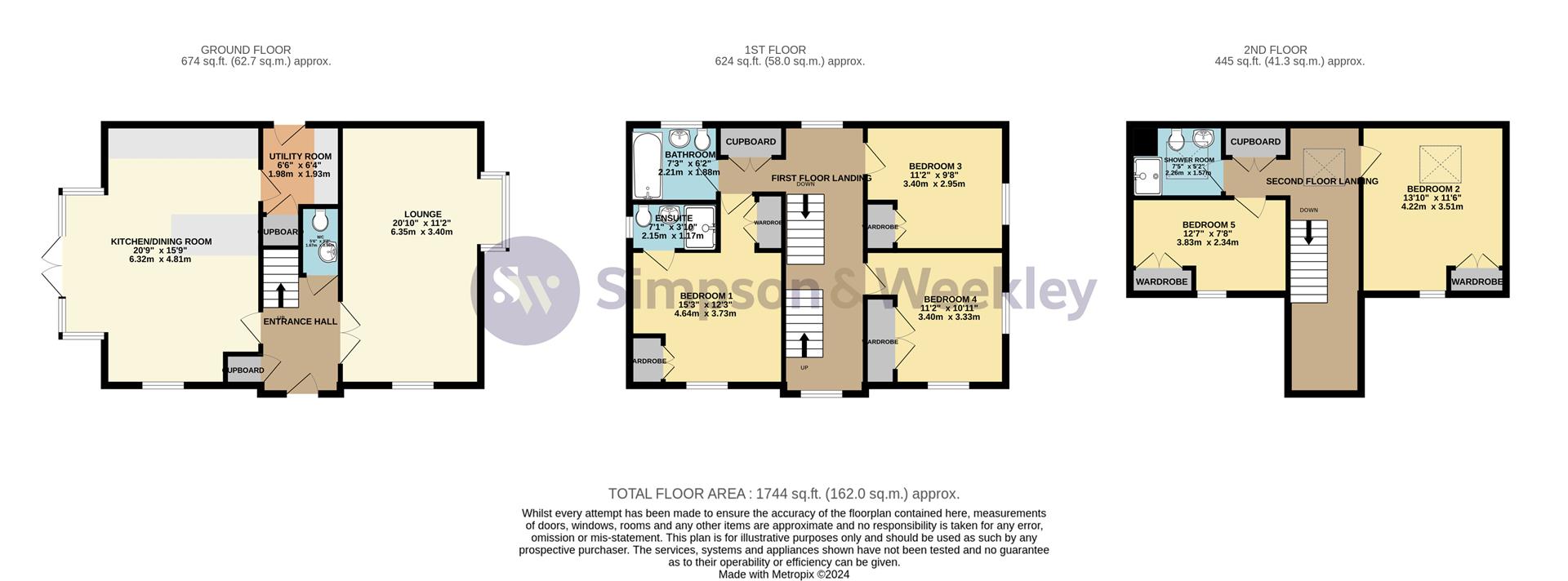Detached house for sale in Parker Way, Higham Ferrers, Rushden NN10
* Calls to this number will be recorded for quality, compliance and training purposes.
Property features
- Five Bedroom Detached
- Open Kitchen/Dining/Family Room
- Doube Garage & Off Road Parking
- Market Town Cul-De-Sac Location
- Attractive Views to Front
- Ground FLoor Cloakroom
- Three Bath/Shower Rooms.
- EPC Rating C, Council Tax Band F
Property description
"Tucked away with space in abundance". Set on the edge of a modern development in the sought after market town of Higham Ferrers sits this detached family residence tucked away in a cul-de-sac setting and boasting five bedrooms set over three stories of accommodation. The property benefits from a double garage and parking with an ev point fitted, an open plan kitchen/dining/family room with French doors that lead to an enclosed garden and three bath/shower rooms in addition to a ground floor cloakroom. The accommodation in brief comprises entrance hall, cloakroom, living room, kitchen/dining/family room and utility room to the ground floor. To the first floor there are three double bedrooms with an en-suite to the master bedroom and a family bathroom and to the second floor there are two further bedrooms and a shower room. Externally there is an enclosed rear garden with a garden shed and frontage with parking for two cars in front of a double garage. EPC Rating C, Council Tax Band F
Entrance Hall
Lounge (6.35m x 4.01m into bay ndt 3.40m (20'10 x 13'2 int)
Cloakroom (0.97m x 1.68m (3'2 x 5'6))
Kitchen/Diner (4.80m ndt 3.78m x 6.32m (15'9 ndt 12'5 x 20'9))
Utility Room (1.98m x 1.93m (6'6 x 6'4))
First Floor Landing
Bedroom 1 (4.65m ndt 3.12m x 3.73m (15'3 ndt 10'3 x 12'3))
En-Suite (2.16m x 1.17m (7'1 x 3'10))
Bathroom (2.21m x 1.88m (7'3 x 6'2))
Bedroom 3 (3.40m x 2.95m (11'2 x 9'8))
Bedroom 4 (3.40m max x 3.33m (11'2 max x 10'11))
Second Floor Landing
Bedroom 2 (3.51m x 4.22m (sloping ceilings) (11'6 x 13'10 (sl)
Bedroom 5 (3.84m x2.34m (12'7 x7'8))
Shower Room (2.26m ndt 1.47m x 1.57m (7'5 ndt 4'10 x 5'2))
Property info
For more information about this property, please contact
Simpson & Weekley, NN10 on +44 1933 329434 * (local rate)
Disclaimer
Property descriptions and related information displayed on this page, with the exclusion of Running Costs data, are marketing materials provided by Simpson & Weekley, and do not constitute property particulars. Please contact Simpson & Weekley for full details and further information. The Running Costs data displayed on this page are provided by PrimeLocation to give an indication of potential running costs based on various data sources. PrimeLocation does not warrant or accept any responsibility for the accuracy or completeness of the property descriptions, related information or Running Costs data provided here.



































.png)

