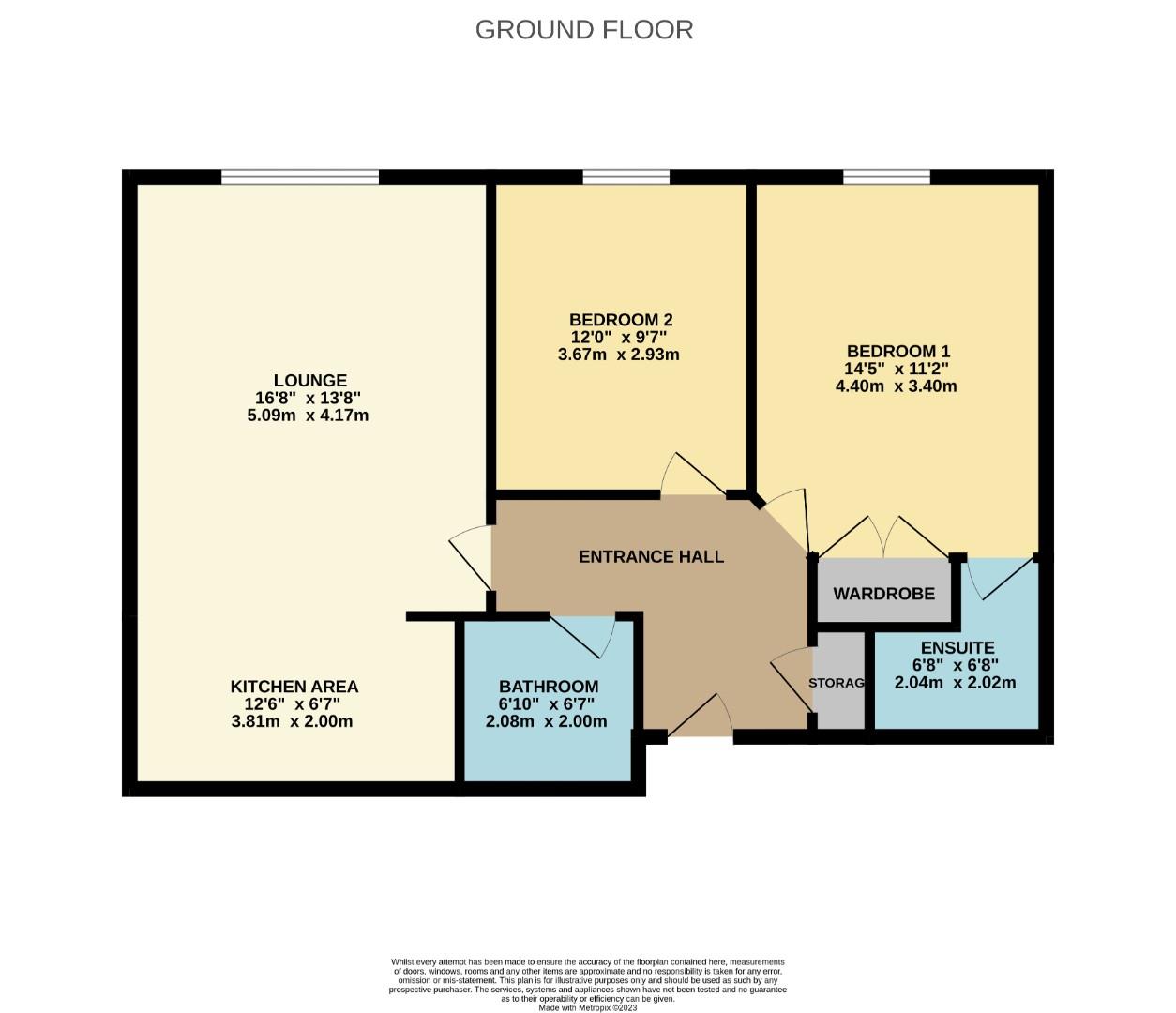Flat for sale in Duke Street, Northampton NN1
* Calls to this number will be recorded for quality, compliance and training purposes.
Property features
- Penthouse Flat
- Two Bedrooms
- Two Bathrooms
- Secure Parking
- No Chain
- Immaculate Condition
- Town Centre Location
- Energy Efficiency Rating: B
Property description
Offered with no chain is this penthouse apartment beautifully maintained two-bedroom property situated near Northampton's town centre. With a net internal area of 75m2, it offers spacious living accommodation.
Upon entering, you'll find an entrance hall that leads to an open plan living and kitchen area. The kitchen is of high quality and comes equipped with an oven, induction hob, fridge/freezer, dishwasher, and washer/dryer. The living area provides ample space for relaxation and entertainment. The main bedroom features built-in wardrobes with additional storage space and boasts a well-appointed ensuite bathroom. The guest bedroom is located opposite a luxurious main bathroom. For comfort, the property is equipped with gas-fired central heating, providing warmth throughout. Additionally, high-performance double glazing with high quality remote controlled blinds helps with insulation and noise reduction. One of the advantages of this property is the availability of secured covered parking.
Overall, this penthouse apartment offers a spacious and stylish living space, high-quality fittings, and convenient amenities, making it an attractive option for those seeking a comfortable home in close proximity to Northampton's town centre.
Ground Floor
Entrance Hall
Approached via entrance door, entry phone system, radiator, doors to;
Open Plan Living Kitchen (7.09m x 4.17m max (23'3" x 13'8" max))
Lounge Area (5.09m x 4.17m (16'8" x 13'8"))
Large picture window to the rear aspect, TV point, radiator.
Kitchen Area (3.81m x 2m (12'5" x 6'6"))
Well appointed kitchen comprising; sink unit with mixer tap over set into a range of base units with high-quality worksurfaces complemented by matching upstands, wall mounted units, built in oven, induction hob with canopy extractor hood over, integrated fridge/freezer, dishwasher and washer/dryer, radiator, peninsular breakfast bar.
Bedroom One (4.4m x 3.4m (14'5" x 11'1"))
Picture window to the rear aspect, radiator, fitted wardrobes with additional storage above, TV point, door to;
Ensuite
Modern suite comprising, low level wc, wash hand basin in vanity unit, double width shower cubical with glass sliding door, chrome heated towel rail, extractor fan.
Bedroom Two (3.67m x 2.93m (12'0" x 9'7"))
Picture window to the rear aspect, radiator.
Bathroom
Modern suite comprising, low level wc and mounted wash hand basin set into a vanity unit, side panelled bath with shower over, chrome heated towel rail, extractor fan.
Parking
Secured allocated covered parking space
Agents Notes
Lease is for 150 years from 7th May 2020 and the annual service charge including insurance is currently £1,145 per year.
Ground rent is £250 per year
West Northamptonshire Council
Council Tax Band: C
Property info
For more information about this property, please contact
Horts, NN1 on +44 1604 318010 * (local rate)
Disclaimer
Property descriptions and related information displayed on this page, with the exclusion of Running Costs data, are marketing materials provided by Horts, and do not constitute property particulars. Please contact Horts for full details and further information. The Running Costs data displayed on this page are provided by PrimeLocation to give an indication of potential running costs based on various data sources. PrimeLocation does not warrant or accept any responsibility for the accuracy or completeness of the property descriptions, related information or Running Costs data provided here.






















.png)


