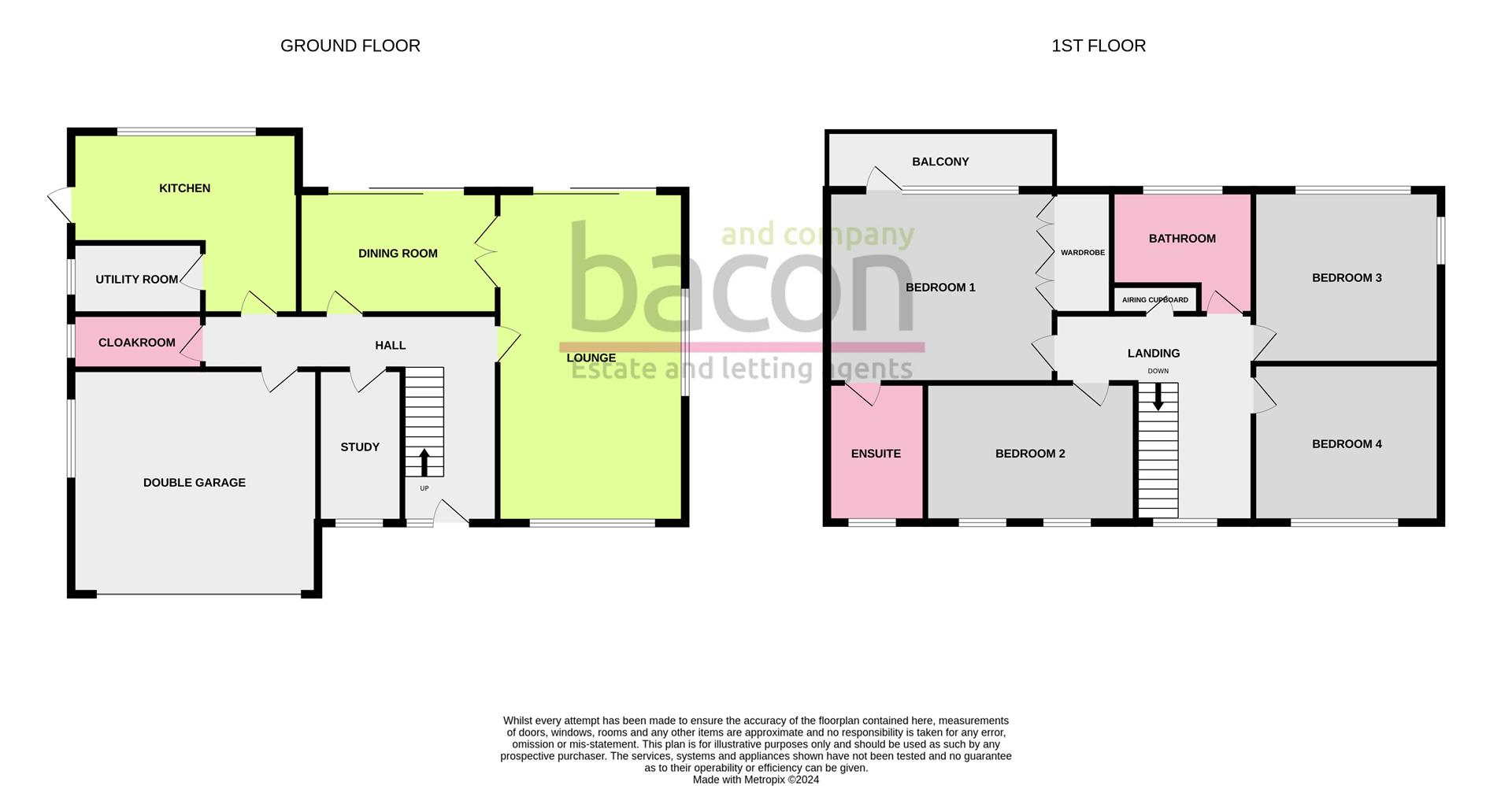Detached house for sale in Longlands, Charmandean, Worthing BN14
* Calls to this number will be recorded for quality, compliance and training purposes.
Property features
- Detached Family Residence
- Sought After Catchment Area
- Four Double Bedrooms
- Three Reception Room
- Bathroom & En-Suite
- Sun Balcony
- South Rear Garden
- No Onward Chain
Property description
A four bedroom detached residence situated within the highly sought after catchment area of Charmandean. The property offers spacious accommodation throughout consisting of a reception hall, lounge, dining room, study, kitchen, utility room, ground floor cloakroom, first floor landing, principle bedroom with en-suite and balcony, three further double bedrooms, family bathroom/w.c. Private driveway, double garage and South facing rear garden.
Being on a elevated position the property also offers views across parts of Worthing and to the sea beyond, and is being sold with no onward chain.
Reception Hall (4.62m x 3.71m max (15'2 x 12'2 max))
Accessed via a upvc front door with obscure glass double glazed window to side. Radiator. Parquet wood flooring. Central heating thermostat. Levelled and coved ceiling. Staircase to first floor landing. Nb: Narrowing in width to 6'6
Lounge (6.73m x 3.96m (22'1 x 13'0))
Triple aspect via North and West facing double glazed windows and South facing double glazed sliding doors to the rear garden. Fireplace with hearth, surround and mantle over. Two radiators. Levelled and coved ceiling with two ceiling light points. Glazed wooden French doors to the dining room.
Dining Room (4.22m x 3.18m (13'10 x 10'5))
South aspect via double glazed sliding doors to the rear garden. Radiator. Levelled and coved ceiling.
Kitchen (4.83m x 4.55m max (15'10 x 14'11 max))
Fitted suite comprising of a one and a half bowl single drainer sink unit having mixer taps and with storage cupboard and integrated dishwasher below. Areas of roll top work surfaces offering additional cupboards and drawers under. Matching shelved wall units. Four ring halogen hob with extractor hood over and fitted oven and grill below. Space for American design fridge/freezer. Part tiled walls. Tiled flooring. Levelled ceiling with spotlights. South and West aspect double glazed windows. Double glazed door to rear garden. Nb: Room narrows in depth to 9'10.
Utility Room (2.79m x 1.50m (9'2 x 4'11))
Comprising of a single drainer sink unit having mixer taps and storage cupboards below. Area of work surface with space for washing machine and tumble dryer below. Matching shelved wall units. Part tiled walls. Tiled flooring. Levelled ceiling with spotlights.
Study (3.58m x 1.80m (11'9 x 5'11))
North aspect double glazed window. Coved and textured ceiling.
Ground Floor Cloakroom (2.79m x 0.86m (9'2 x 2'10))
Push button w.c. Wall mounted wash hand basin. Part tiled walls. Tiled flooring. Radiator. Levelled ceiling with spotlights. Obscure glass double glazed window.
First Floor Landing
North aspect double glazed window. Radiator. Built in double airing cupboard housing water tank and slatted shelving. Levelled and coved ceiling with access to loft space.
Bedroom One (5.16m x 4.06m (16'11 x 13'4))
Dual aspect via South and West facing double glazed windows having views across parts of Worthing and to the sea beyond. Two built in double wardrobes. Radiator. Coved and textured ceiling. Double glazed door to balcony.
En-Suite Shower Room (2.54m x 2.08m (8'4 x 6'10))
Step in shower cubicle with shower unit and tiled surround. Twin wash hand basins with storage cupboards below. Low level w.c. Part tiled walls. Ladder design radiator. Electric shaver point. Tile effect vinyl flooring. Coved and textured ceiling. Obscure glass double glazed window.
Bedroom Two (4.45m x 2.54m (14'7 x 8'4))
North aspect via two double glazed windows. Radiator. Dimmer switch. Coved and textured ceiling.
Bedroom Three (3.99m x 3.38m (13'1 x 11'1))
Dual aspect via South and West facing double glazed windows having views across parts of Worthing and to the sea beyond. Radiator. Dimmer switch. Coved and textured ceiling.
Bedroom Four (3.94m x 3.30m (12'11 x 10'10))
North aspect double glazed windows. Fitted bedroom furniture comprising of two single wardrobes, matching storage cupboards and beside cabinets with display units over. Radiator. Dimmer switch. Coved and textured ceiling.
Family Bathroom/W.C (2.79m x 2.18m (9'2 x 7'2))
Fitted suite comprising of a tiled panelled bath with mixer taps and having shower head and shower screen over. Pedestal wash hand basin with mixer taps. Push button w.c. Chrome heated towel rail. Tiled walls. Tiled flooring. Levelled ceiling with spotlights. Obscure glass double glazed window.
Outside
Front Garden
Laid to lawn.
Rear Garden
South aspect and a further feature of this home. The first area of garden is laid to wood decking to the rear and full width of the property offering ample space for garden table and chairs and with a section under a pergola. The majority of area is then laid to lawn with flower and shrub borders. Additional wood decked patio area.
Private Driveway
Brick block paved private driveway offering off street parking and leading to the garage.
Double Garage (5.23m x 4.75m (17'2 x 15'7))
Adjoining, brick built and accessed via an up and over door. Obscure glass double glazed window. Power and light. Built in storage cupboard. Wall mounted boiler. Inner door reception hall.
Council Tax
Council Tax Band F
Property info
For more information about this property, please contact
Bacon and Company, BN14 on +44 1903 890559 * (local rate)
Disclaimer
Property descriptions and related information displayed on this page, with the exclusion of Running Costs data, are marketing materials provided by Bacon and Company, and do not constitute property particulars. Please contact Bacon and Company for full details and further information. The Running Costs data displayed on this page are provided by PrimeLocation to give an indication of potential running costs based on various data sources. PrimeLocation does not warrant or accept any responsibility for the accuracy or completeness of the property descriptions, related information or Running Costs data provided here.


































.png)
