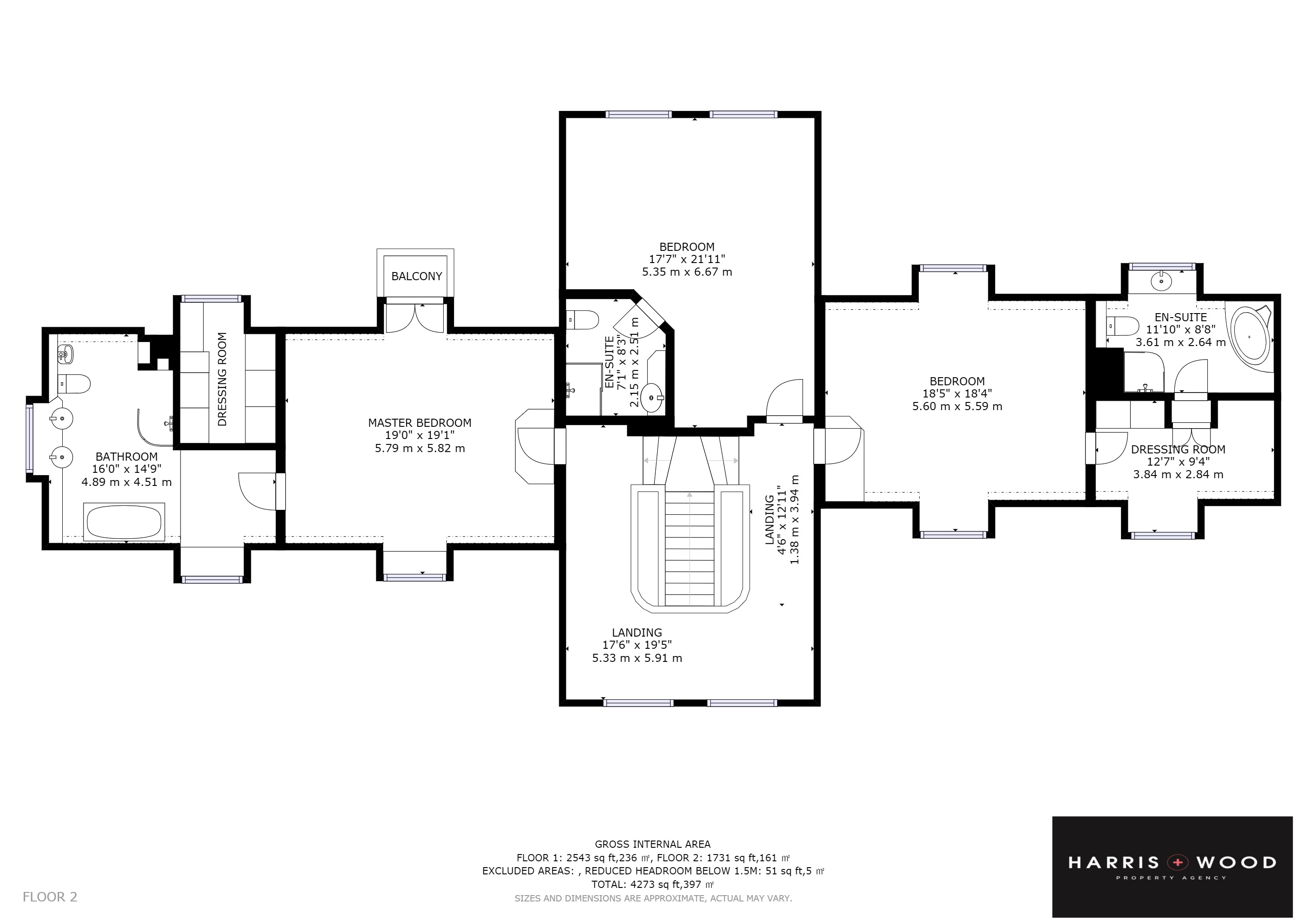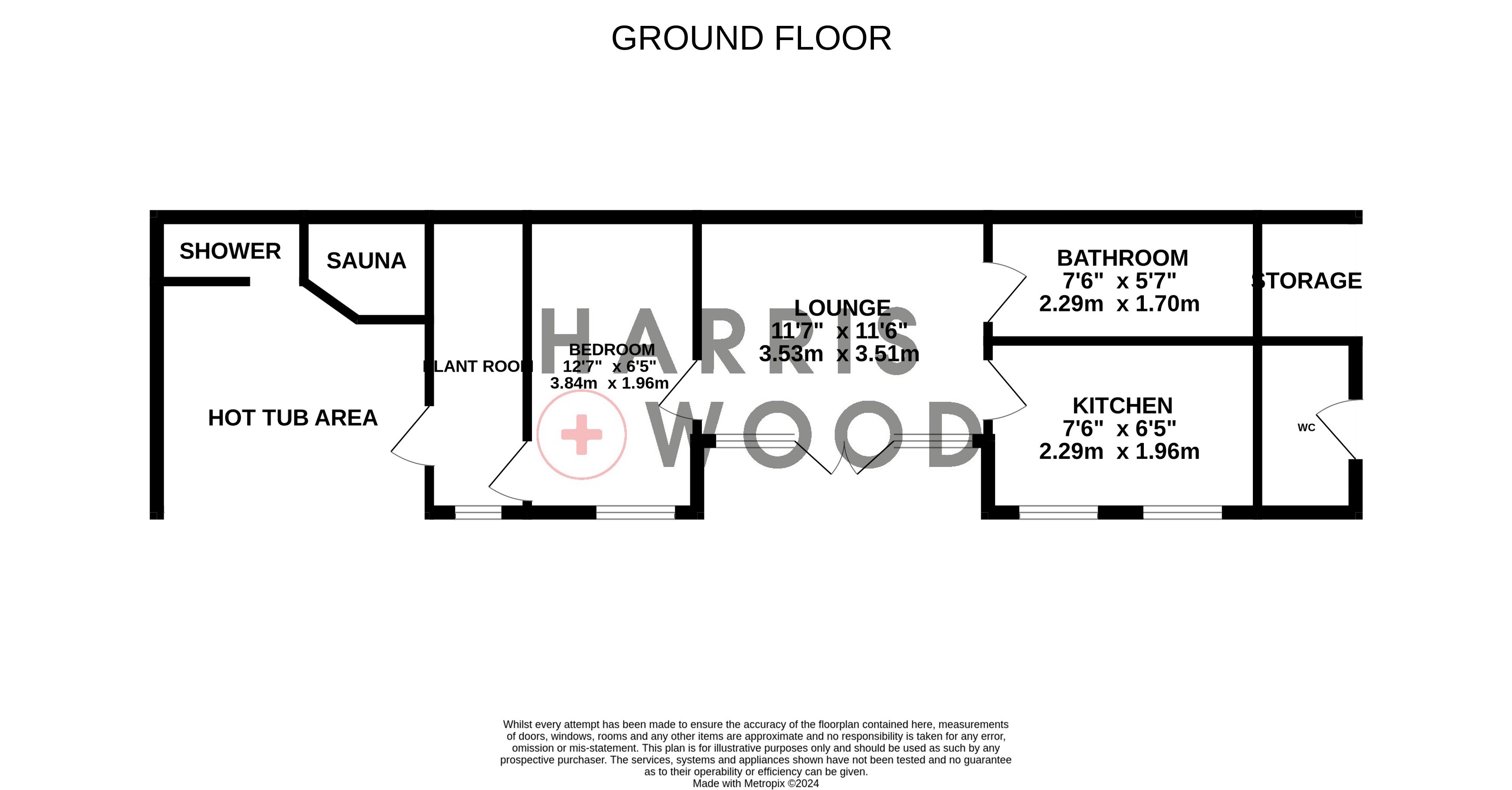Detached house for sale in Steeple Road, Mayland, Chelmsford, Essex CM3
* Calls to this number will be recorded for quality, compliance and training purposes.
Property features
- Five Bedroom Detached House
- Well Presented Throughout
- 1.25 Acre Plot
- Spacious Living Accommodation
- Large One Bedroom Annex
- Idyllic Semi-Rural Village of Mayland
- Swimming Pool and Outhouse
- Ample Garaging & Off Road Parking
Property description
** guide price £1,100,000 - £1,200,000 ** This magnificent detached house is located in the idyllic village of Mayland. Mayland boasts many local shops, restaurants and amenities, and is within a short drive to the city of Chelmsford. This stunning house is situated on a 1.25-acre plot with expansive gardens and a large frontage providing ample off road parking.
Entering the main house you are greeted by an impressive entrance hall with solid oak staircase, which in turn leads to the substantial living accommodation. The large kitchen/ breakfast room features a stylish kitchen with Neff integrated appliances and a central island with wine cooler; with doors to the large terrace, this room is perfect for entertaining. The brick built fireplace is the focal point of the large lounge, and the dining room has plenty of space for a large dining table. There is a further games room, garden room, downstairs WC and utility room. Also on the ground floor, there are two large bedrooms with access to a shared luxury four piece en-suite. The ground floor living accommodation boasts beautiful tiled flooring all with underfloor heating. The first-floor galleried landing leads to the master bedroom suite; with balcony overlooking the stunning gardens, dressing room and an elegant en-suite with roll top bath. The large second bedroom boasts views over the garden and en-suite shower room. The final bedroom has dual aspect windows with dressing room and en-suite with corner bath.
The vast grounds are predominately laid to lawn, with a sizeable decking area leading from the house. The under canopy swimming pool with an outhouse boasting a changing area, kitchen, bathroom, sauna, outside shower with a hob tub to remain. In addition to the main house, the Annex located at front of the property benefits from an open plan kitchen/dining area, master bedroom and en-suite.
This marvellous family home offers spacious, well-presented accommodation in a beautiful rural village setting. A viewing is essential to appreciate what is on offer.
Entrance Hallway
Double doors into a grand entrance hall, solid oak staircase, tiled flooring with underfloor heating, doors leading off
Dining Room (7.98m x 3.76m (26' 2" x 12' 4"))
Double glazed bay window to front, storage cupboard, tiled flooring with underfloor heating
Utility Room (2.64m x 2.41m (8' 8" x 7' 11"))
Range of fitted base and eye level units, tiled flooring with underfloor heating, double glazed window and door to rear garden
Bedroom Four (5.23m x 3.02m (17' 2" x 9' 11"))
Double glazed window to rear, built-in wardrobe
Bedroom Five (4.01m x 3.8m (13' 2" x 12' 6"))
Double glazed bay window to front, radiator, built-in wardrobe, door to:
Bathroom (2.97m x 2.4m (9' 9" x 7' 10"))
Low level WC, wash hand basin, tiled bath, shower cubicle, heated towel rail, tiled flooring, double glazed window to rear, with Jack & Jill doors to both bedroom four and five
Kitchen/Breakast Room (6.55m x 5m (21' 6" x 16' 5"))
Range of fitted base and eye level units with granite work surface, space for range oven and fridge/freezer, integrated Neff oven, microwave, and dishwasher, stainless steel sink and drainer with mixer tap, central island with granite worktop, stainless steel sink and drainer and mixer tap, wine cooler, two double glazed windows to side, double glazed doors to garden, tiled flooring with underfloor heating
Lounge (6.76m x 6.22m (22' 2" x 20' 5"))
Double glazed bay window to front, double glazed French doors to rear, tiled flooring with underfloor heating, brick built fireplace
Games Room (4.9m x 3.45m (16' 1" x 11' 4"))
Double glazed bay window to front, tiled flooring with underfloor heating, built in storage cupboards
Garden Room (3.89m x 3.1m (12' 9" x 10' 2"))
Double glazed window and door to rear garden, built in storage cupboard, tiled flooring with underfloor heating
Bathroom
Low-level WC, wash hand basin, shower cubicle, tiled flooring with underfloor heating
First Floor Landing
Chandelier style light, two radiators, two double glazed windows to front, doors leading off
Master Bedroom (5.82m x 5.8m (19' 1" x 19' 0"))
(5.82m x 5.79m) Double glazed window to front, double glazed French doors to balcony overlooking rear garden
En Suite To Master (4.88m x 4.5m (16' 0" x 14' 9"))
Low level WC, vanity unit with two wash hand basins, bidet, roll top bath, shower cubicle, heated towel rail, tiled flooring, double glazed window to front & side, walk-in dressing area
Bedroom Two (6.68m x 5.36m (21' 11" x 17' 7"))
Two double glazed windows to rear, two radiators, loft access
Dressing Room (3.84m x 2.84m (12' 7" x 9' 4"))
Double glazed window to front, radiator, fitted wardrobes
En Suite To Bedroom Two (2.51m x 2.16m (8' 3" x 7' 1"))
Low-level WC, vanity wash hand basin, shower cubicle, heated towel rail, tiled flooring
Bedroom Three (5.61m x 5.6m (18' 5" x 18' 4"))
Dual aspect double glazed windows to front and rear, two radiators
En Suite To Bedroom Three (3.6m x 2.64m (11' 10" x 8' 8"))
Low-level WC, wash hand basin, shower cubicle, corner bath, heated towel rail, double glazed window to rear, fully tiled walls and flooring
Two Storey Annex:
Comprising:
Annex Open Plan Living/Kitchen Area (7.26m x 5.97m (23' 10" x 19' 7"))
Range of fitted base and eye level units with granite work surfaces, space for dishwasher and washing machine, integrated fridge/freezer, double oven, hob and extractor fan, underfloor heating
Annex Master Bedroom (4.37m x 3.43m (14' 4" x 11' 3"))
Double glazed window to front, tiled flooring, fitted wardrobes, underfloor heating
Annex En Suite To Master
Low-level WC, vanity wash hand basin, bidet, wet room shower, heated towel rail, double glazed obscure window, underfloor heating
Annex Upstairs Living Area (16.64m x 4.14m (54' 7" x 13' 7"))
This space could be used as a further bedroom space, currently being used as an office/games area with the added benefit of a shower, low level WC and wash hand basin
Annex Double Garage (5.92m x 5.26m (19' 5" x 17' 3"))
Electric up and over door to front, underfloor heating
Double Garage (5.38m x 4.78m (17' 8" x 15' 8"))
Up and over electirc roller door to front, personal door to side, underfloor heating
Swimming Pool & Outhouse (15.4m x 9.3m (50' 6" x 30' 6"))
Under canopy swimming pool with outhouse boasting; changing area, kitchen, bathroom, sauna, outside shower, space for hot tub
Rear Garden
Large patio area commencing from the house, with large lawn area and established hedge borders, 8 outside taps, fully built in pine sauna to remine
Second Double Garage
Up and over door to front, off road parking/storage
Polly Tunnel (16.7m x 9.27m (54' 9" x 30' 5"))
Floorplan View original

Floorplan View original

Main Annex Fp View original

Timber Annex Fp View original

For more information about this property, please contact
Harris and Wood, CM8 on +44 1376 409995 * (local rate)
Disclaimer
Property descriptions and related information displayed on this page, with the exclusion of Running Costs data, are marketing materials provided by Harris and Wood, and do not constitute property particulars. Please contact Harris and Wood for full details and further information. The Running Costs data displayed on this page are provided by PrimeLocation to give an indication of potential running costs based on various data sources. PrimeLocation does not warrant or accept any responsibility for the accuracy or completeness of the property descriptions, related information or Running Costs data provided here.































































.png)