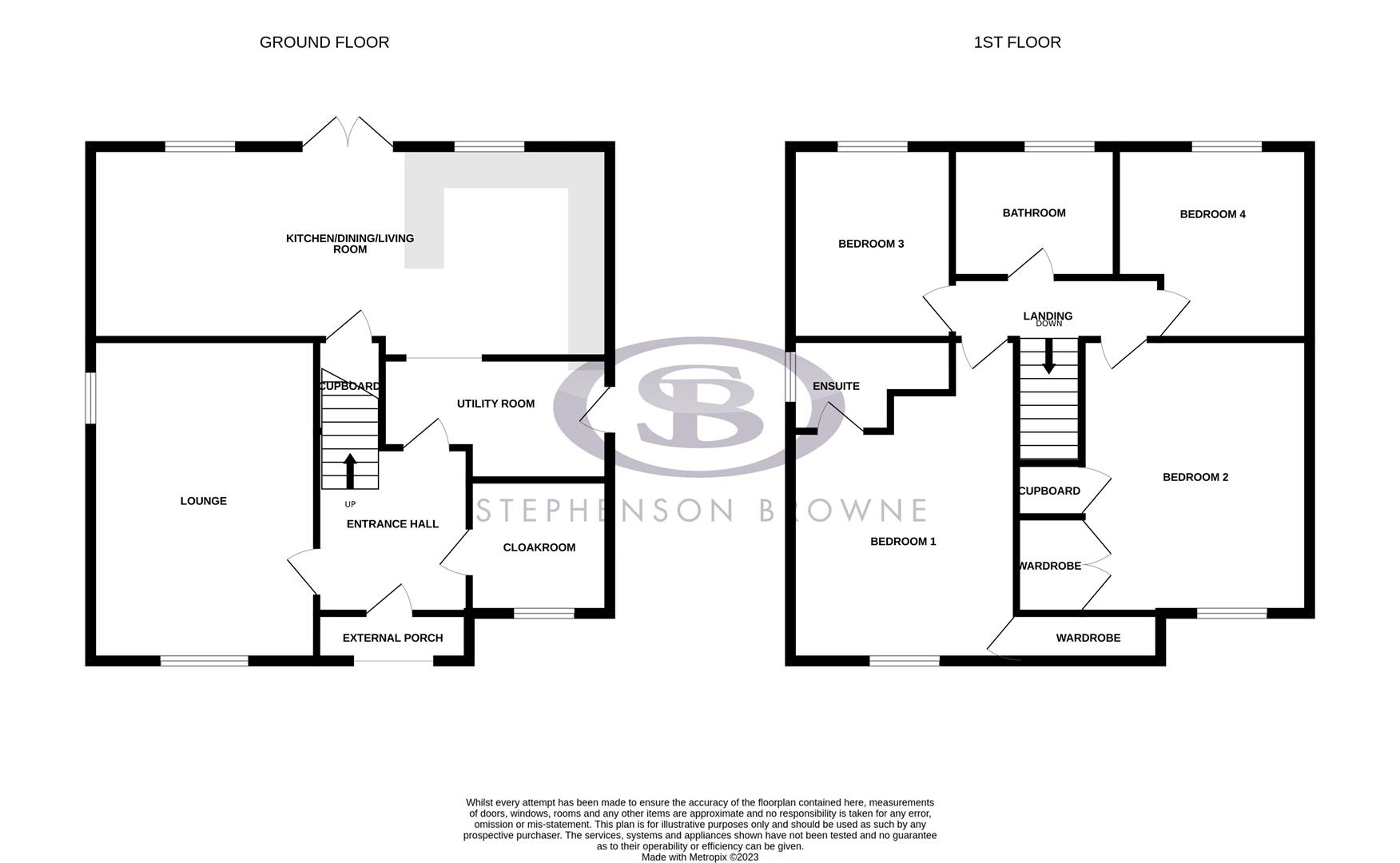Detached house for sale in Mill Pool Way, Sandbach CW11
* Calls to this number will be recorded for quality, compliance and training purposes.
Property features
- Freehold
- Open plan living/kitchen/dining space
- Utility room
- Great sized lounge
- Four bedrooms
- En-suite to master bedroom
- Landscaped garden
- Call now to arrange your viewing
Property description
We are delighted to have the opportunity of offering for sale this immaculately presented, four bedroom, detached family home, which is freehold and is within walking distance to Sandbach Town Centre.
Agents Remarks
Set within a modern development on the outskirts of the town, this spacious, well planned home is sure to impress.
The property should ideally suit the needs of a growing family and briefly comprises; entrance hall, lounge, an open plan kitchen/living/dining space, utility room and cloakroom. To the first floor there are four bedrooms with the master boasting an en-suite and a family bathroom.
Externally at the front there is ample off road parking which leads to the detached garage and to the rear the garden enjoys a degree of privacy seldom seen with a modern development.
Location
Accommodation
Entrance Hall
Double glazed composite door to the front, luxury vinyl tiled flooring, ceiling light point, smoke alarm, radiator, stairs leading to the first floor.
Cloakroom (1.751 x 1.412 (5'8" x 4'7"))
Low-level WC and pedestal wash basin with mixer tap, ceiling light point, radiator, UPVC double glazed frosted window to the front elevation side and luxury vinyl tiled flooring.
Lounge (4.975 x 3.452 (16'3" x 11'3"))
UPVC double glazed windows to the front and side elevation, ceiling light point, radiator, TV point.
Dining/ Kitchen/ Living (7.421 x 2.818 (24'4" x 9'2"))
Fitted with a matching range of wall and base units with cream high gloss slab doors with contrasting worktops over incorporating a 1 1/2 bowl single drainer sink unit and a four ring gas burning neff hob with a neff extractor fan above and a neff double electric oven below. Built-in dishwasher. Breakfast bar area, Spotlighting, UPVC double glazed windows and doors leading to rear elevation, well defined space for a table and chairs, under stairs storage cupboard, two ceiling light points, two radiators, TV point, luxury vinyl tiled flooring throughout.
Utility Room (1.725 x 3.088 (5'7" x 10'1"))
Fitted with gloss base units with contrasting worksurface over incorporating a stainless steel single drainer sink unit and with space and plumbing for a washing machine below, wall mounted Potterton boiler, space for a tall fridge freezer, UPVC double glazed entrance door to side, ceiling light point, radiator.
First Floor
Landing
Ceiling light point, smoke alarm, access to the loft space.
Bedroom One (4.060 x 3.515 (13'3" x 11'6"))
UPVC double glazed window to the front elevation, ceiling light point, radiator, storage cupboard
En-Suite (1.590 x 1.318 (5'2" x 4'3"))
Fitted with matching white suite comprising of a fully tiled shower enclosure with a mixer shower and folding glass door, pedestal wash basin and low-level WC, spotlighting, radiator, vinyl flooring, shaver point, part tiled walls and UPVC double glazed frosted window to side elevation.
Bedroom Two (3.871 x 2.911 (12'8" x 9'6"))
UPVC double glazed window to the front elevation, ceiling light point, radiator, large storage cupboard housing the hot water tank and fitted wardrobes.
Bedroom Three (2.641 x 2.847 (8'7" x 9'4"))
UPVC double glazed window to the rear elevation, ceiling light point, radiator
Bedroom Four (2.418 x 2.886 (7'11" x 9'5"))
UPVC double glazed window to the rear elevation, ceiling light point, radiator
Family Bathroom (2.260 x 1.824 (7'4" x 5'11"))
Fitted with a matching suite comprising of a panel bath with mixer tap and electric shower over, pedestal wash basin and low-level WC. Vinyl flooring, spot lighting, shaver point, radiator, extractor fan, part tiled walls and UPVC double glazed frosted window to rear.
Outside
Front
To the front of the property is an area of open plan lawn garden and a tarmac driveway leading to the garage.
Rear
Two porcelain tied areas, lawn area, fenced boundaries, access to the garage.
Garage
Up and over door with power and light, UPVC double glazed door to the side elevation.
Property info
For more information about this property, please contact
Stephenson Browne - Sandbach, CW11 on +44 1270 359788 * (local rate)
Disclaimer
Property descriptions and related information displayed on this page, with the exclusion of Running Costs data, are marketing materials provided by Stephenson Browne - Sandbach, and do not constitute property particulars. Please contact Stephenson Browne - Sandbach for full details and further information. The Running Costs data displayed on this page are provided by PrimeLocation to give an indication of potential running costs based on various data sources. PrimeLocation does not warrant or accept any responsibility for the accuracy or completeness of the property descriptions, related information or Running Costs data provided here.






























.png)
