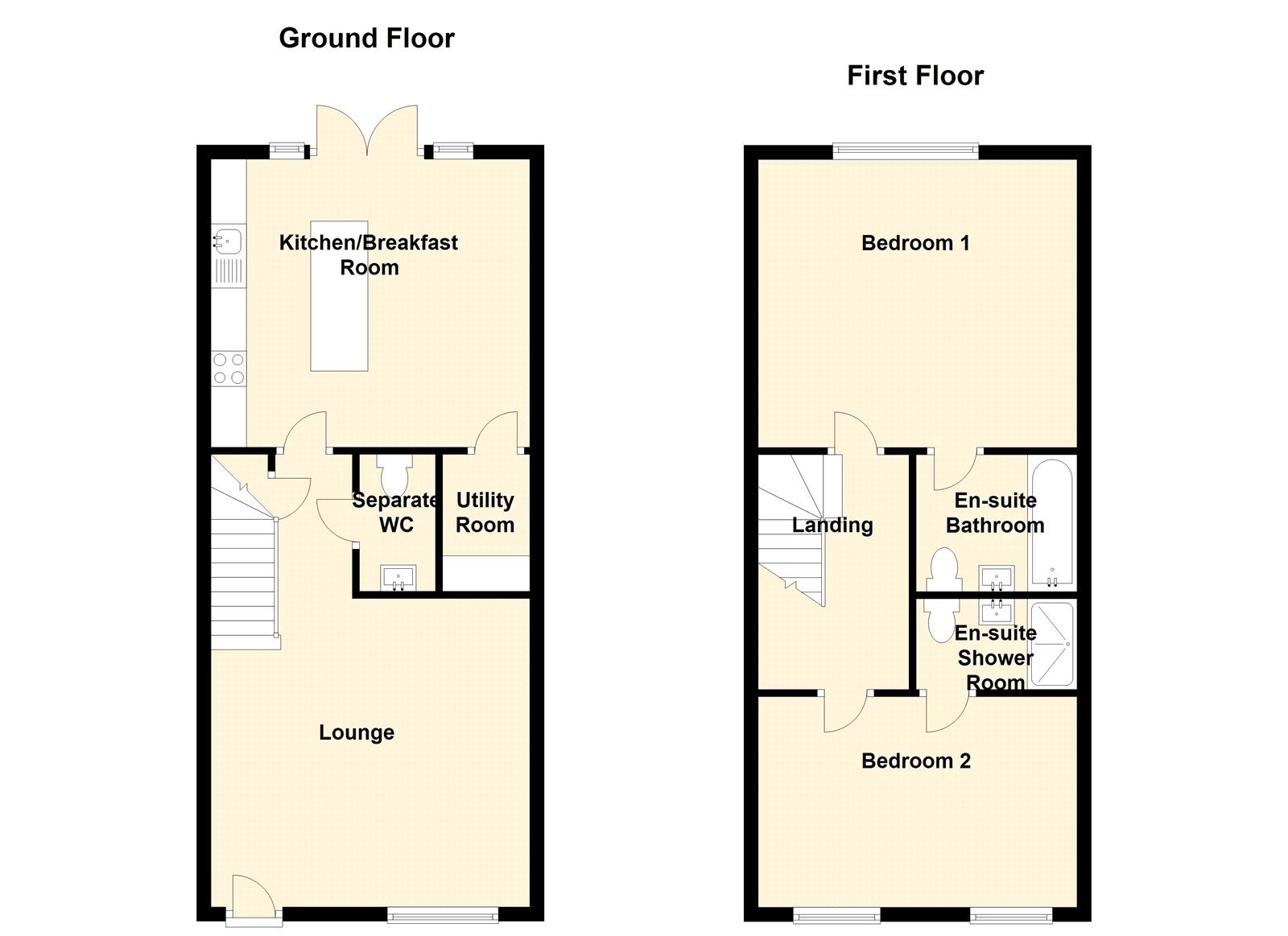Terraced house for sale in Darenth Mill Lane, Darenth Mill, Dartford, Kent DA2
* Calls to this number will be recorded for quality, compliance and training purposes.
Property features
- Located on a stunning Riverside Development.
- Underfloor heating throughout the ground floor.
- Two double bedrooms both with en-suites.
- Ground Floor WC And Utility Room.
- Ideally located for popular countryside and river walks.
- Low maintenance well maintained South facing garden.
- Allocated residents parking space with ample visitors parking.
- Large fully boarded loft space utilised for storage, accessed via a loft ladder. Potential for development into a third bedroom / habitable space (stpp).
Property description
Guide Price £425,000 - £450,000 Located on a much sought after riverside development Robinson Jackson are delighted to bring to the market for sale this impressive two double bedroom two bathroom home measuring 123 square metres. The property is located on the River Darent with a rural and river walks on the doorstep as well as a cosy country pub not far away. Viewing comes highly recommended.
Exterior
Front Garden: Cupboards housing gas and electric meters. Shrubs.Outside light. Pathway leading to the river and access to residents carpark.
Rear Garden: South facing. Approx 25ft. Landscaped rear garden. Patio. Separate wooden decked patio area. Shingle. Outside tap. Two electric sockets.
Parking: One allocated residents parking space.
Bin store is also located in the residents carpark.
Key terms
Council Tax - Dartford Band D
The property measures 123 square metres.
There is an estate charge of £790 per annum.
The garden faces South.
The boiler is a combi boiler located in the kitchen.
The owner is looking for another property.
The property benefits from mains gas, electric, water and drainage.
The owner has lived in the property 6 years.
The property was built in 2015.
Lounge (14' 9" x 14' 2" (4.5m x 4.32m))
Frosted double glazed door to front. Double glazed sash window to front. Ceiling spotlights. Door to under stairs cupboard. "Amtico" flooring with under floor heating.
Ground Floor WC Ceiling spotlights. Extractor fan. Low level WC. Wash hand basin with inset vanity unit. Tiled under floor heating.
Kitchen Breakfast Room (14' 9" x 13' 4" (4.5m x 4.06m))
Double glazed frosted door and double glazed window to rear. Integrated fridge/freezer, wine cooler and dishwasher. Matching range of wall and base units with complimentary work surfaces over and incorporating sink unit. Integrated oven and hob. "Amtico" flooring.
Utility Room (5' 8" x 4' 0" (1.73m x 1.22m))
Ceiling spotlights. Range of wall and base units with complimentary work surfaces over. Integrated washer dryer. "Amtico" flooring.
Landing
Access to loft. The loft is large and fully boarded, accessed via a loft ladder with potential for development into a third bedroom / habitable space (stpp). Carpet. Stairs to ground floor.
Bedroom 1 (14' 9" x 13' 4" (4.5m x 4.06m))
Double glazed window to rear. Coved ceiling. Radiator. Carpet.
En-Suite Bathroom (6' 7" x 6' 4" (2m x 1.93m))
Ceiling spotlights. Extractor fan. Tiled walls. Low level WC. Wash hand basin with inset vanity unit. Panelled bath with shower attachment. Heated towel rail. Tiled flooring.
Bedroom 2 (14' 8" x 9' 9" (4.47m x 2.97m))
Two double glazed sash windows to front. Coved ceiling. Radiator. Carpet.
En-Suite Shower Room
Ceiling spotlights. Extractor fan. Tiled walls. Shower cubicle. Low level WC. Wash hand basin with inset vanity unit.
Property info
For more information about this property, please contact
Robinson Jackson - Dartford, DA1 on +44 1322 352250 * (local rate)
Disclaimer
Property descriptions and related information displayed on this page, with the exclusion of Running Costs data, are marketing materials provided by Robinson Jackson - Dartford, and do not constitute property particulars. Please contact Robinson Jackson - Dartford for full details and further information. The Running Costs data displayed on this page are provided by PrimeLocation to give an indication of potential running costs based on various data sources. PrimeLocation does not warrant or accept any responsibility for the accuracy or completeness of the property descriptions, related information or Running Costs data provided here.





































.png)

