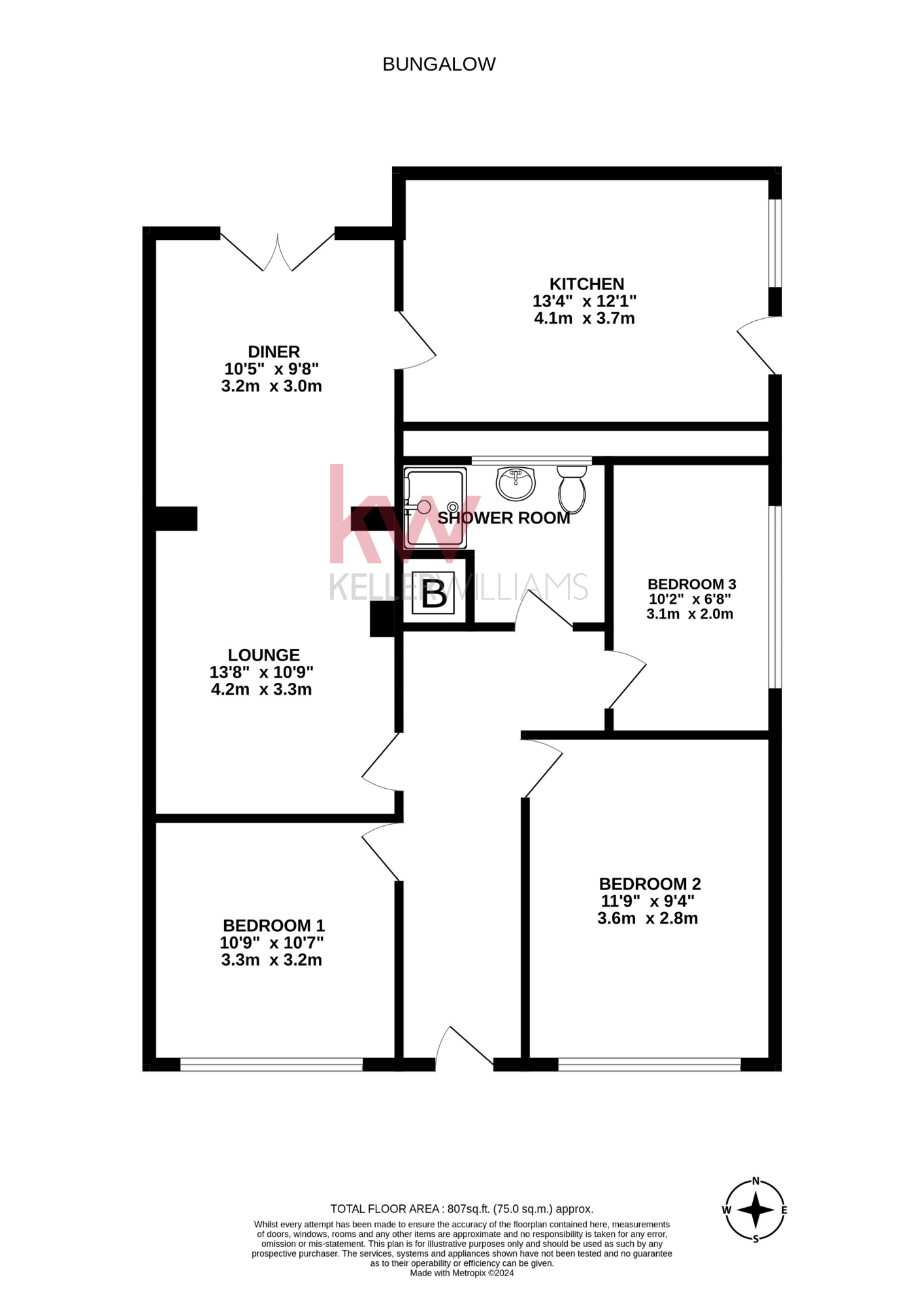Bungalow for sale in High Street, Luton, Bedfordshire LU4
* Calls to this number will be recorded for quality, compliance and training purposes.
Property features
- Chain Free Bungalow
- Potential For Extending Or Development STPP
- Would Suit Supported Living Providers.
- Walking Distance To All Nearby Amenities, Including The Hospital In 20 Mins And Train Station In 10 Minutes
Property description
Overview
This three bedroom bungalow sits on a formidable size corner plot of 0.11 acre. It has generous accommodation throughout, offering three bedrooms, a through lounge-diner with a fireplace leading to a good size family kitchen. Gas central heating and double glazed windows and doors.
Ideal if you're looking to downsize and modernise to put your own stamp on it. The ground is set on a level plain giving ease for accessibility should you require this for people with a wheelchair or need assistance.
The town of Luton has a diverse, multicultural society with a vibrant town centre and community services and events to accommodate all faiths. The bungalow is within walking distance to local places of worship, doctors surgery, local grocery shops, schools and petrol station.
Council tax band: C
Living Room (4.17m x 3.28m)
A lounge diner offering generous living space for the family with a fitted living flame effect fire and fire surround as the central focus for the room. Plenty of wall space to arrange your sofas against and occasional furniture.
Dining Room (3.18m x 12.95m)
Leading through, from the lounge is a good size dining room. Currently it houses a wall display unit and a dining table for 6 places (not included in sale) with double glazed doors leading onto a small patio in the rear garden. *Bonus is that you can utilise this room for other uses, such as a hobby room or a place to work from home or both! As the kitchen has plenty of space for dining.
Kitchen (4.06m x 3.68m)
A lovely spacious square kitchen offering a great social space when entertaining, it definitely was the heart of the home for many years for the previous owners. You can feel the warmth of this family kitchen, with it's rustic dark wood fitted kitchen units and plenty of countertop work space, now ready for a new family to enjoy home cooking for many years to come
Space for a washing machine and fridge freezer and plenty of room for a kitchen breakfast table.
You have a double glazed window to the side of the property with a UPVC double glazed kitchen door leading to a private, enclosed inner courtyard, where you can enjoy breakfast, lunch and dinner on a warm summers day! Perfect for a garden party and barbecue of course!
Master Bedroom
A good size double bedroom with space for wardrobes, with a front aspect, the mid morning sun floods this room and it has a light, bright and airy feel
Bedroom 2
Another good size double bedroom with space for wardrobes, a front aspect. It too has a very light, bright and airy feel.
Bedroom 3
A generous size single bedroom with space for wardrobes, it has a side aspect. This room also has a light, bright and airy feel
Shower Room
Fitted with a double shower cubicle, closed couple WC, ceramic sink and radiator with and external UPVC double glazed window facing an inner atrium.
Rear Garden
This is a decent and manageable size with a small patio for garden furniture, accessed from the dining room. A lockable wooden gate leads to an inner courtyard patio garden which can also be accessed from the kitchen.
Garage
A single garage with power and an up and over door to the front. It is attached to a brick built work shop, with side access to the courtyard.
Front Garden
Predominantly laid to lawn with a brick built wall surround and double driveway accessed via iron gates. Potential to extend the driveway for up to 3-4 cars
Property info
For more information about this property, please contact
Keller Williams, SL6 on +44 1628 246215 * (local rate)
Disclaimer
Property descriptions and related information displayed on this page, with the exclusion of Running Costs data, are marketing materials provided by Keller Williams, and do not constitute property particulars. Please contact Keller Williams for full details and further information. The Running Costs data displayed on this page are provided by PrimeLocation to give an indication of potential running costs based on various data sources. PrimeLocation does not warrant or accept any responsibility for the accuracy or completeness of the property descriptions, related information or Running Costs data provided here.

















.png)