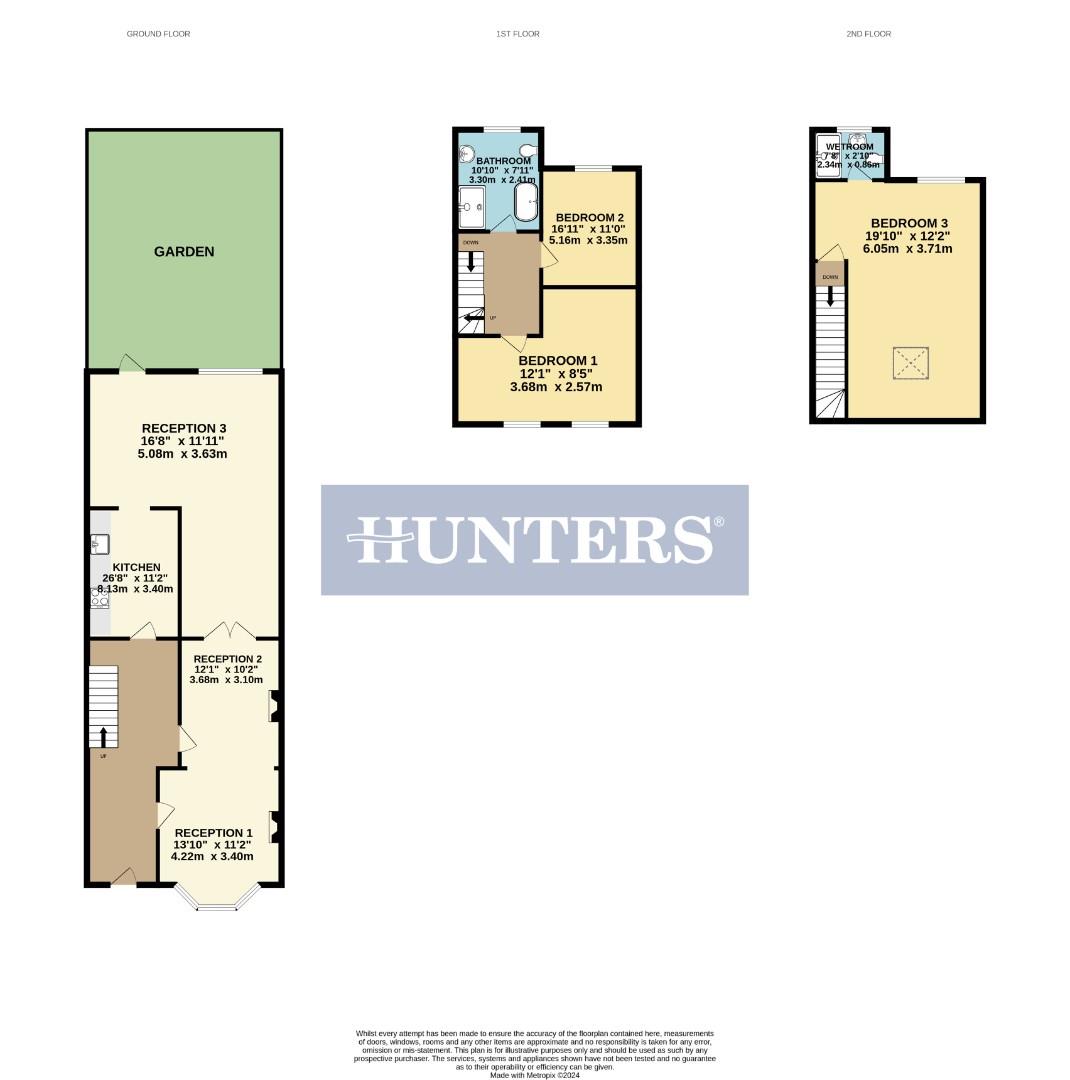Property for sale in Devon Road, Barking IG11
* Calls to this number will be recorded for quality, compliance and training purposes.
Property features
- Three bedrooms
- Three receptions
- Kitchen
- Rear garden
- First floor bathroom
- En-suite wetroom
- Easy reach of barking mainline station
- Greatfields park
Property description
Guide Price: £475,000 - £495,000
Introducing a distinguished offering to the market, Hunters proudly presents this captivating and meticulously arranged three-bedroom period terrace residence nestled within a sought-after, tranquil residential enclave. The residence features a spacious bay-fronted through lounge, an interconnected kitchen and dining area with seamless access to a private rear garden. Ascending to the first floor reveals two generously proportioned bedrooms alongside a sumptuous four-piece bathroom suite evoking a serene sanctuary. The extended second floor unveils a generously sized bedroom accompanied by an en-suite facility.
Encircled by verdant foliage, the rear garden presents a picturesque retreat adorned with mature trees and shrubbery. Conveniently positioned within easy reach of local amenities, transportation networks including Barking’s mainline station with direct links to the City of London within a mere 15-minute commute, and verdant expanses such as Greatfields Park.
Reception One (4.22m x 3.40m (13'10" x 11'2"))
Double glazed bay window to front, laminated flooring, feature fireplace, wall mounted radiator.
Reception Two (3.68m x 3.02m (12'1" x 9'11"))
Laminated flooring, feature fireplace, wall mounted radiator, double doors opening into reception three.
Reception Three (5.08m x 3.63m (16'8" x 11'11"))
Double glazed window and door to rear garden, wall mounted radiator.
Kitchen (8.13m x 3.40m narr to 3.02m (26'8" x 11'2" narr to)
Range of wall and base units, roll top work surface, sink and drainer, tiled splash backs, integrated hob, wall mounted integrated oven, exposed brickwork feature wall, wall mounted radiator.
Rear Garden
Mainly laid to lawn with mature trees and shrubbery.
Bedroom One (3.68m x 2.57m widening to 3.43m (12'1" x 8'5" wide)
Two double glazed windows to front, carpet flooring, wall mounted radiator.
Bedroom Two (5.16m x 3.35m (16'11" x 11'))
Double glazed window to rear, carpet flooring, wall mounted radiator.
Bathroom (3.30m x 2.41m (10'10" x 7'11"))
Four piece suite comprising of shower cubicle, freestanding bath with wall mounted mixer tap, low level w.c, wash basin in vanity unit, heated towel rail, tiled walls and floor, double glazed window to rear.
Second Floor
Skylight window, exposed brickwork feature wall.
Bedroom Three (6.05m x 3.71m (19'10" x 12'2"))
Skylight window, laminated flooring, double glazed window to rear, door to wet room.
Wetroom (2.34m x 0.86m (7'8" x 2'10"))
Shower, low level w.c, wash hand basin, tiled walls and flooring, double glazed window.
Property info
For more information about this property, please contact
Hunters - Plaistow, E13 on +44 20 8128 1939 * (local rate)
Disclaimer
Property descriptions and related information displayed on this page, with the exclusion of Running Costs data, are marketing materials provided by Hunters - Plaistow, and do not constitute property particulars. Please contact Hunters - Plaistow for full details and further information. The Running Costs data displayed on this page are provided by PrimeLocation to give an indication of potential running costs based on various data sources. PrimeLocation does not warrant or accept any responsibility for the accuracy or completeness of the property descriptions, related information or Running Costs data provided here.


































.png)
