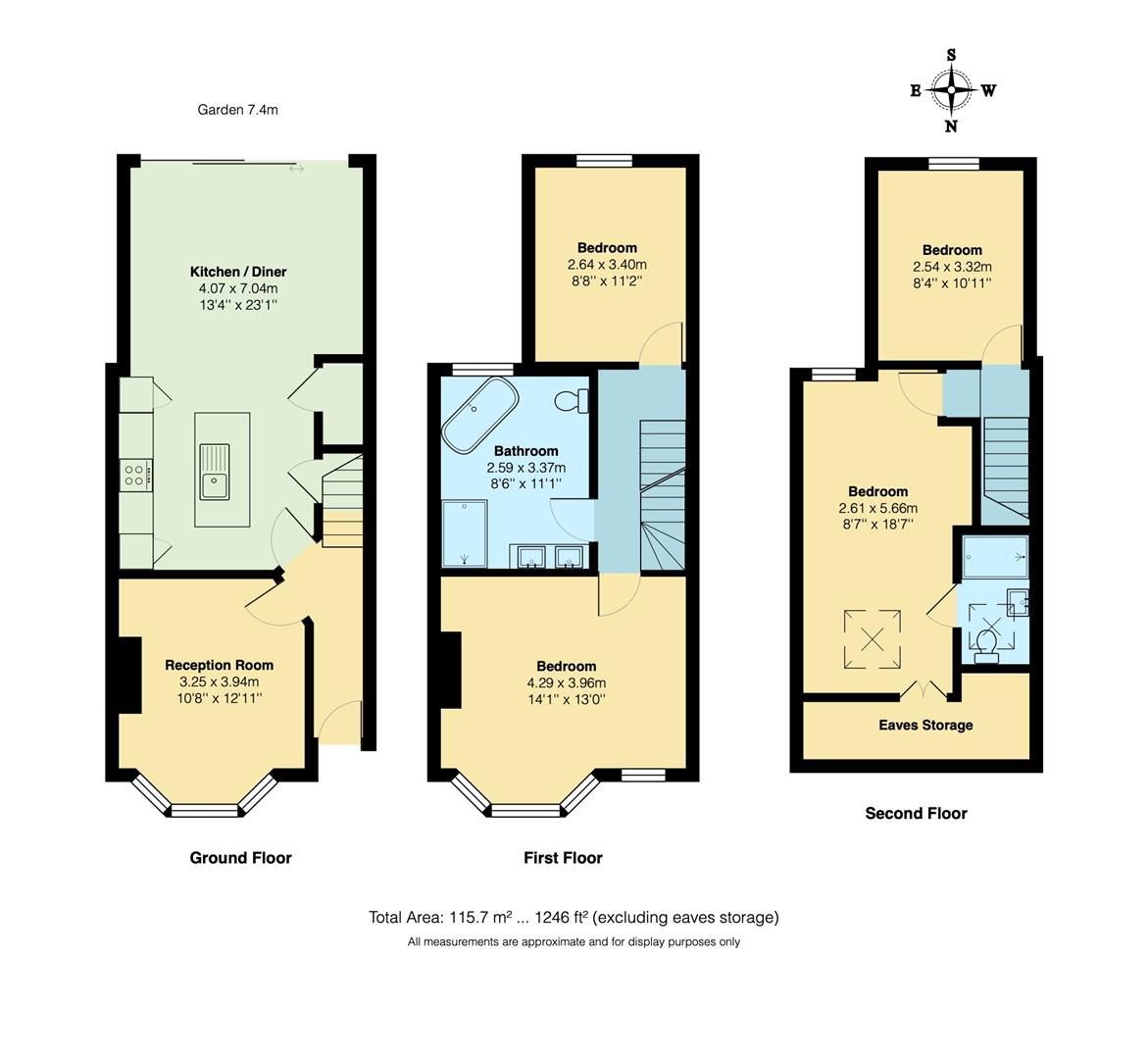Terraced house for sale in Tavistock Avenue, London E17
* Calls to this number will be recorded for quality, compliance and training purposes.
Property features
- Four Double Bedrooms
- Victorian Mid Terrace House
- Beautifully Presented
- Arranged Over Three Floors
- Private South Facing Rear Garden
- Large Kitchen Diner
- Chain Free
- Two Bathrooms
- Walking Distance to Blackhorse Road Station
- Close to Walthamstow Wetlands
Property description
A beautifully presented four bedroom Victorian terrace, artfully extended over three storeys and featuring a glorious 275 square foot kitchen/diner, full of vintage style throughout. Ideally placed for Blackhorse Road tube and Lloyd Park.
You're never far from nature here. Our Green Flag Award Winning Nature Reserve, Walthamstow Wetlands, is just a ten minutes' walk. At 500 acres, it's the largest in London.
If you lived here...
Step past that classic Victorian frontage, and your front lounge is on your left, 130 square feet with dark engineered hardwood flooring, it's a fine introduction, full of natural light from the bay window and with an ornate, vintage pewter hearth and mantel taking centre stage. But the real show stopper is next door. Your 300 square foot kitchen/diner, impeccably appointed, beautifully bright and bursting with style.
In here, pride of place is taken by a vast kitchen island, home to a double Dublin sink, topped with pristine marbled work surfaces and sat handsomely below pendulum lighting. A stainless steel chef's oven sits opposite, below more marbled worktops and a smoky grey splashback, amongst a suite of cabinets home to integrated appliances. Large format floor tiling runs underfoot and the whole space is bathed in natural light courtesy of a set of wall spanning, sliding French doors, framing views of your rear garden.
Upstairs and your bay windowed principal bedroom is a substantial 175 square feet, with more of that dark engineered hardwood underfoot and another pewter hearth. Next door your family bathroom is a five star boutique affair featuring a freestanding ceramic tub, stroll in rainfall shower and twin vanity sinks, all finished in soft grey tilework. Bedroom two, another double, sits to the rear. Upstairs again and you have a skylit sleeper with sleek en suite shower room, while bedroom four, currently in use as a home office, completes things to the rear.
Outside, and Blackhorse Road tube is just five minutes on foot, for the Victoria line and direct fifteen minute runs to King's Cross, putting the heart of London just twenty minutes away door to door. Or if you're staying local, you have the much loved Blackhorse Beer Mile on your doorstep, a collection of family-friendly beer gardens, taprooms and microbreweries running along nearby Blackhorse Lane. Only two minutes away you have a co-working space with a vibrant business community, a gym and Yonder's climbing centre. Check out Big Penny Social for the kid-friendly beer garden, live sports and regular quiz nights.
What else?
- If you prefer your nature less wild, the landscaped gardens and open green spaces of Lloyd Park are just fifteen minutes on foot, home to cafes, courts and a thriving Saturday farmers' market.
- Parents will be pleased to find no fewer than nineteen primary/secondary schools less than a mile away on foot, all rated 'Outstanding' or 'Good' by Ofsted.
- Did we mention your garden? It's south facing and an expertly arranged blend of patio, pathway and beds ending in a lovely, secluded seating area below a timber pergola. Perfect for dining al fresco.
Reception Room (3.25 x 3.94 (10'7" x 12'11"))
Kitchen / Diner (4.07 x 7.04 (13'4" x 23'1"))
Bedroom (4.29 x 3.96 (14'0" x 12'11"))
Bathroom (2.59 x 3.37 (8'5" x 11'0"))
Bedroom (2.64 x 3.40 (8'7" x 11'1"))
Bedroom (2.61 x 5.66 (8'6" x 18'6"))
Shower Room
Bedroom (2.54 x 3.32 (8'3" x 10'10"))
Garden (7.4 (24'3"))
A word from the expert...
"For me it’s the sheer variety you find in each pocket of Walthamstow that makes working and socialising here so enjoyable.
Whether it’s having a coffee from Perky Blenders, going for a Sunday morning walk in Epping Forest, dropping into one of the local breweries in Blackhorse Road, or catching up with friends in Lloyd Park, the growth and positive changes within E17 have been incredible in recent years."
Kim heywood
E17 branch manager
Property info
For more information about this property, please contact
The Stow Brothers - Walthamstow, E17 on +44 20 8128 4610 * (local rate)
Disclaimer
Property descriptions and related information displayed on this page, with the exclusion of Running Costs data, are marketing materials provided by The Stow Brothers - Walthamstow, and do not constitute property particulars. Please contact The Stow Brothers - Walthamstow for full details and further information. The Running Costs data displayed on this page are provided by PrimeLocation to give an indication of potential running costs based on various data sources. PrimeLocation does not warrant or accept any responsibility for the accuracy or completeness of the property descriptions, related information or Running Costs data provided here.






































.png)
