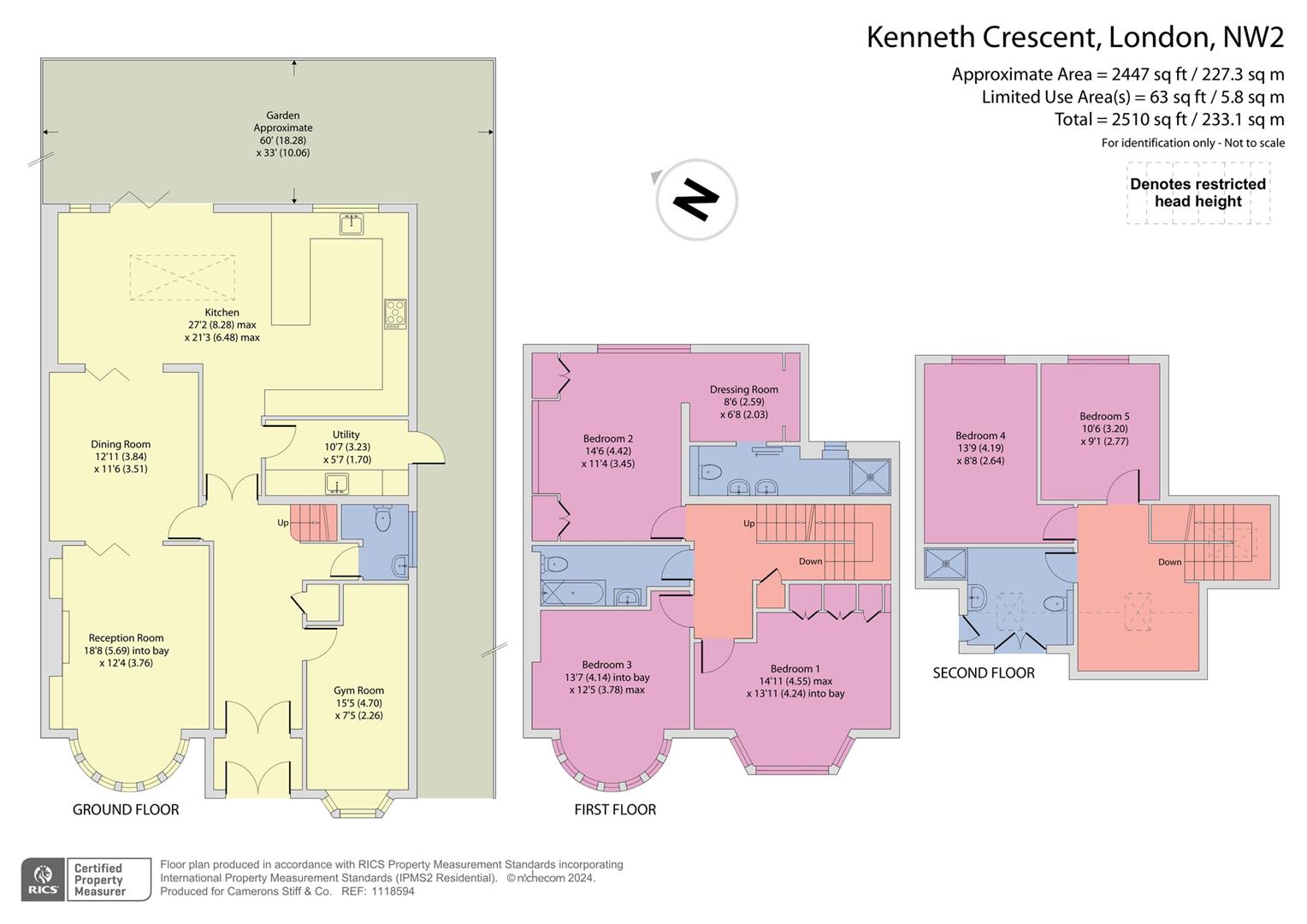Semi-detached house for sale in Kenneth Crescent, London NW2
* Calls to this number will be recorded for quality, compliance and training purposes.
Property features
- Stunning 5 bedroom semi detached house
- Blend of modern elegance & sophisticated living
- 2,510 sq ft of beautiful accommodation over 3 floors
- Bay fronted reception room with plantation shutters & feature fireplace
- Fully fitted kitchen/breakfast room with skylight
- Bifold doors opening out to 60 ft private garden
- Dark wood herringbone flooring & decorative cornicing
- Principal bedroom with dressing room & en-suite shower
- Off street parking for 2 cars
- Council: Brent (F)
Property description
For sale solely through Camerons Stiff is this exquisite semi-detached house, boasting an impressive 2,510 sq ft of living space. Resting on a serene, tree-lined crescent in Willesden Green, it offers the discerning buyer a unique opportunity to acquire a sophisticated family home, conveniently located near Gladstone Park.
Upon entering, you'll be greeted by a remarkably designed interior that exudes contemporary charm. The Ground Floor displays an expansive and sociable layout, comprising a reception, dining room, utility and gym room. The bright kitchen is well-appointed with premium fixtures and offers views of the generous 60 ft garden space.
Ascending to the First Floor, you'll discover the principal suite positioned at the rear, along with two additional bedrooms. The principal suite boasts a spacious dressing room and an en-suite complete with a walk-in shower and double vanities. The additional bedrooms share a tastefully designed three-piece bathroom accessible from the landing, ensuring a cohesive design scheme throughout.
Venturing up to the Second Floor, a remarkable loft conversion awaits, offering two additional bedrooms, one currently set up as an office, as well as a shower room and ample storage nestled within the eaves.
This property is a true testament to modern elegance and sophisticated living. Early viewing is highly recommended to fully appreciate the unparalleled craftsmanship and attention to detail on offer.
Property info
For more information about this property, please contact
Camerons Stiff & Co, NW2 on +44 20 3478 3249 * (local rate)
Disclaimer
Property descriptions and related information displayed on this page, with the exclusion of Running Costs data, are marketing materials provided by Camerons Stiff & Co, and do not constitute property particulars. Please contact Camerons Stiff & Co for full details and further information. The Running Costs data displayed on this page are provided by PrimeLocation to give an indication of potential running costs based on various data sources. PrimeLocation does not warrant or accept any responsibility for the accuracy or completeness of the property descriptions, related information or Running Costs data provided here.































.png)

