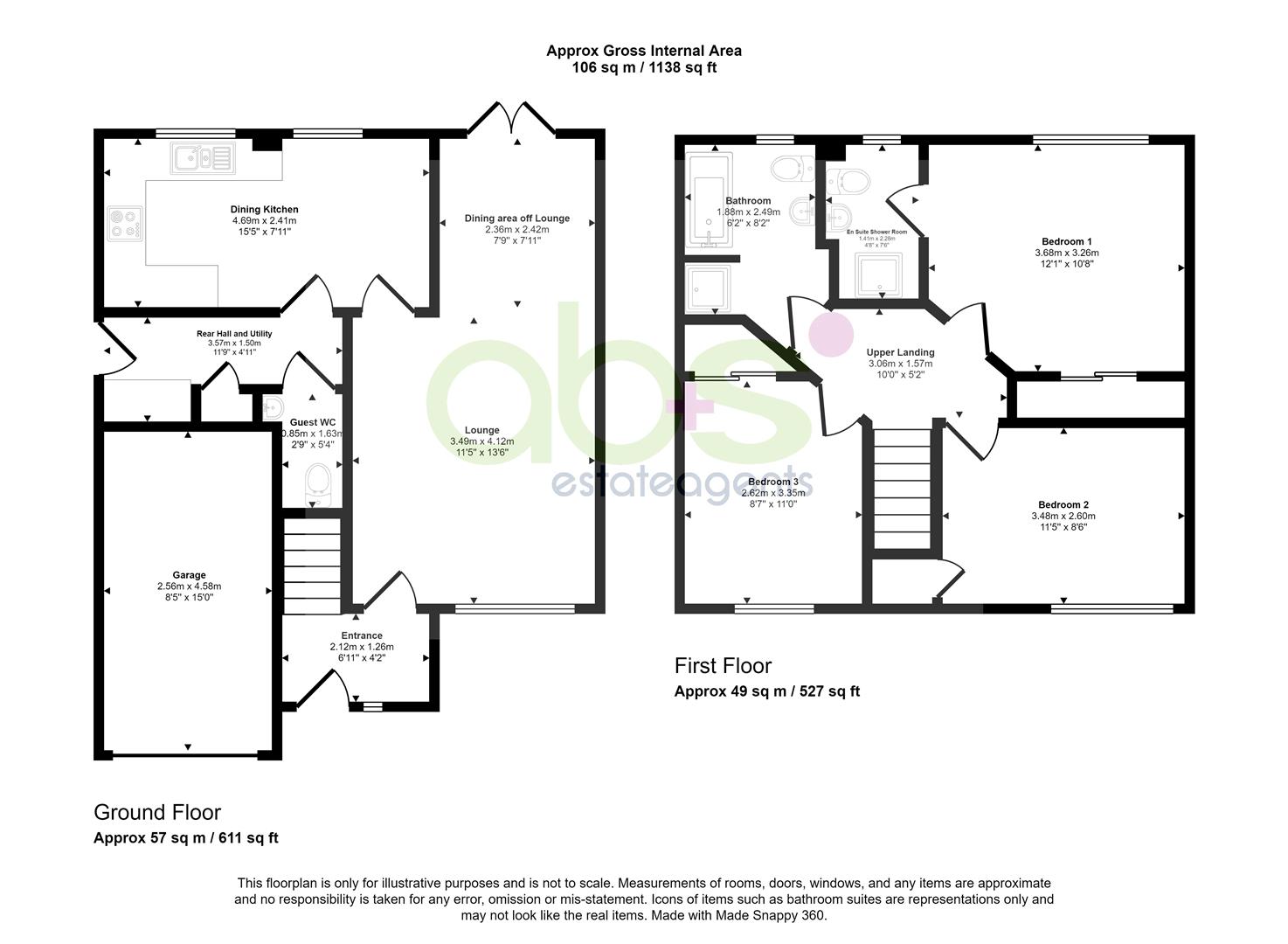Detached house for sale in Marleon Field, Elgin IV30
* Calls to this number will be recorded for quality, compliance and training purposes.
Property features
- Detached house
- Lounge with Dining Area
- Dining Kitchen
- Guest WC
- Master Bedroom with Ensuite
- 2 further Bedrooms
- Bathroom
- Garage
- Gardens
Property description
Welcome to Marleon Field, Elgin - a charming location that could be the setting for your new home! This delightful detached house, built in the early 2000s, offers a perfect blend of comfort and style.
As you step inside, you are greeted by a spacious reception room, ideal for entertaining guests or simply relaxing with your loved ones. In addition there is a fitted kitchen with dining area to one end, rear hall with utility space and a guest wc.
With three cosy bedrooms, one of which is en suite, there's plenty of space for the whole family to unwind and make lasting memories.
The property boasts two well-appointed bathrooms, ensuring convenience and privacy for all residents. The modern design and layout of the house provide a welcoming atmosphere that is both functional and aesthetically pleasing.
Spanning over 1,000 square feet, this home offers ample room for your lifestyle needs. Whether you're looking to create a cosy reading nook or set up a home office, the possibilities are endless.
Don't miss the opportunity to make this house your home. With its prime location, generous living space, and convenient amenities, this property in Marleon Field is ready to welcome you with open arms. Book a viewing today and take the first step towards your dream home!
Entrance (1.25 x 2.12 (4'1" x 6'11"))
Neat and well presented entrance with full length window bringing in great natural light. Carpeted staircase to the upper floor. Ceiling light, radiator and wood flooring. Glazed door to :-
Lounge With Dining Area (3.49 x 4.12 and 2.36 x 2.42 (11'5" x 13'6" and 7'8)
Attractively appointed Lounge with separate dining area to far end with patio doors out to the private garden. The lounge has a triple front facing window with radiator below and carpet. The dining area has lovely solid wood flooring and radiator too. Downlights througout.
Glazed door to -
Dining Kitchen (4.69 x 2.41 (15'4" x 7'10"))
Again, immaculately presented fitted kitchen with dining area to one end. The kitchen has a good range of units with work surfaces, sink with mixer tap and drainer plus splashback tiling. Integral dishwasher, oven, hob and extractor hood. Space for larder fridge plus tall fridge/freezer. Two sets of rear facing windows. Ceiling downlights, radiator and quality vinyl flooring.
Rear Hall With Utility (3.57 x 1.5 (11'8" x 4'11"))
Rear hallway giving back door access along with a great utility space, full length cupboard and guest wc. Ceiling light fitting, radiator and quality vinyl flooring.
Guest Wc (1.63 x 0.85 (5'4" x 2'9"))
Handy downstairs wc with part coombed ceiling. Ceiling light, Xpelair, vinyl flooring and radiator.
Upper Landing (1.57 x 3 (5'1" x 9'10"))
Upper landing with ceiling light fitting and carpet. Hatch with pull down ladder to floored loft with lighting. Doors to the 3 bedrooms and bathroom.
Master Bedroom (3.68 x 3.26 (12'0" x 10'8"))
Double bedroom with triple rear facing window and radiator fitted below. Triple fitted wardrobe with two sliding mirrored doors. Ceiling light fitting and carpet. Door to :-
En Suite Shower Room (2.28 x 1.4 (7'5" x 4'7"))
En Suite shower room with double width shower enclosure, tiled and with Mains shower fitted. Vanity display with wc and wash hand basin. Rear facing opaque window. Two downlights, Xpelair, radiator and vinyl flooring
Bedroom 2 (3.48 x 2.6 (11'5" x 8'6"))
Full sized double Bedroom with triple window to the front of the property. Airing cupboard with shelving and housing the Heatrae Sadia hot water tank. Ceiling light, central heating radiator and power points.
Bedroom 3 (3.35 x 2.62 (10'11" x 8'7"))
Double Bedroom with double window to the front of the property with central heating radiator fitted below. Double fitted wardrobe, fronted by mirrored sliding doors. Ceiling light and power points.
Bathroom (2.49 x 1.88 (8'2" x 6'2"))
Family Bathroom with separate fully tiled shower cabinet with mains shower. Bath in tiled recess and fitted Vanity with wash hand basin and wc. Recessed ceiling downlighters and Xpelair. Radiator and vinyl flooring. Opaque window.
Front Garden
Spacious well presented front garden bounded by low height fir tree hedging. Laid to lawn with gravel chip and paving slab driveway affording parking in front of the garage. Gate access on the South side of the house to the :-
Rear Garden
Well presented stablished rear garden laid to lawn with patio with a good degree of both shelter and privacy.
Garage (2.56 x 4.58 (8'4" x 15'0"))
Garage with roll up door and fitted with light and power.
Fixtures And Fittings
The fitted floor coverings, curtains, blinds and light fittings will be included in the sale price along with the integral kitchen appliances.
Home Report
The Home Report Valuation as at March, 2024 is £245,000, Council Tax Band E and epi rating is C.
Property info
For more information about this property, please contact
A B and S Estate Agents, IV30 on +44 1343 337973 * (local rate)
Disclaimer
Property descriptions and related information displayed on this page, with the exclusion of Running Costs data, are marketing materials provided by A B and S Estate Agents, and do not constitute property particulars. Please contact A B and S Estate Agents for full details and further information. The Running Costs data displayed on this page are provided by PrimeLocation to give an indication of potential running costs based on various data sources. PrimeLocation does not warrant or accept any responsibility for the accuracy or completeness of the property descriptions, related information or Running Costs data provided here.


































.png)