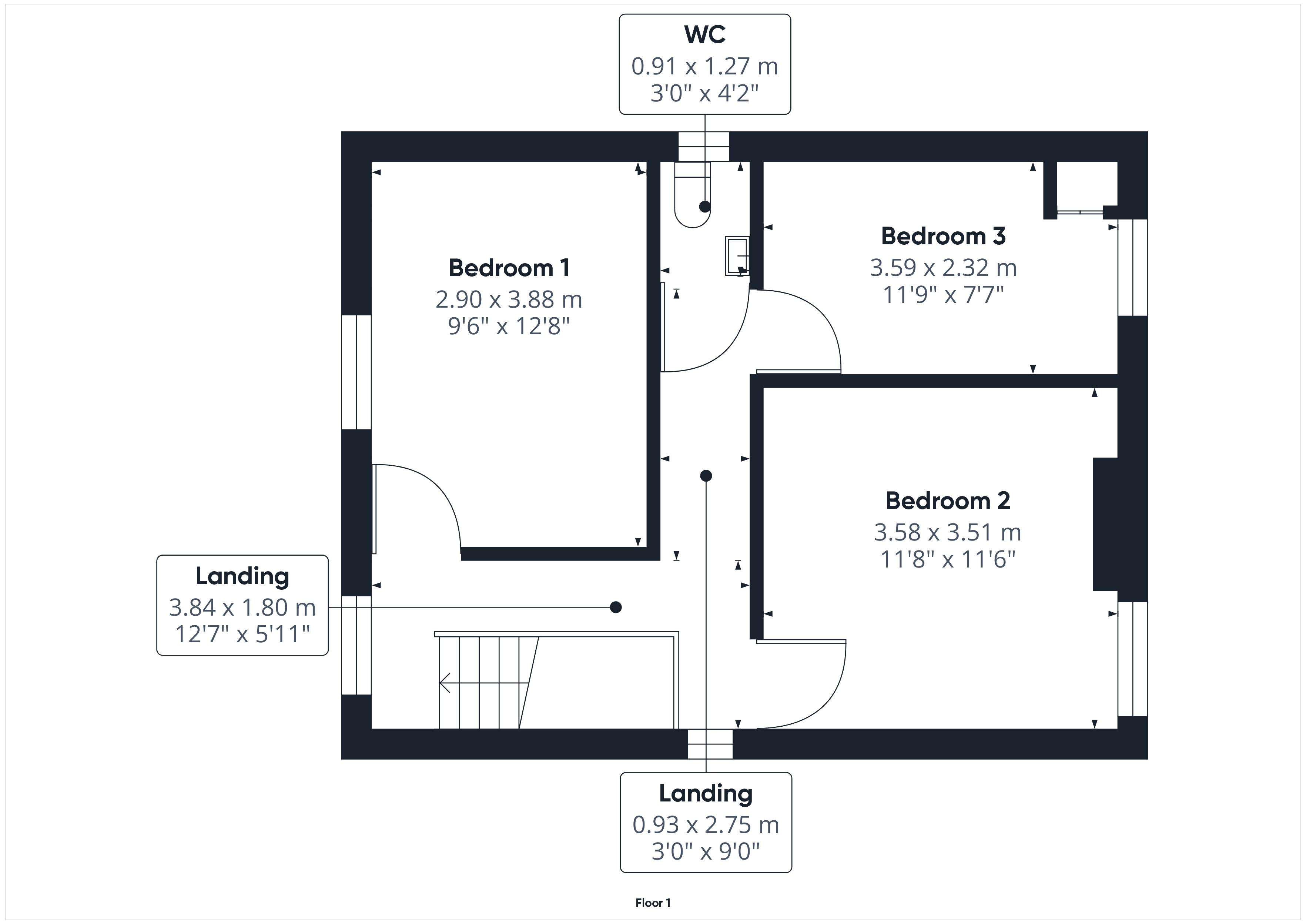Detached house for sale in Queens Road, Stonehouse GL10
* Calls to this number will be recorded for quality, compliance and training purposes.
Property features
- **chain free** Detached Period Home
- 3 Bedrooms
- Kitchen/Breakfast Room
- Living Room
- Conservatory
- Generous Garden
- Detached Garage & Parking For 6 Cars
- Convenient Central Town Location
Property description
We are thrilled to bring to the market this **chain free** detached, three bedroom period home in a sought after road in the town centre, boasting a beautifully manicured and generous garden, private parking for approximately six cars and a detached garage to the rear. Requiring a little updating, 35 Upper Queens Road is ready for a new buyer to put their own stamp on it and become the new caretaker of this lovely residence.
Upon entering the property, a hallway welcomes you with doors leading to the living room and wet room, and stairs leading to the first floor. The living room affords a pretty view over the garden with patio doors leading straight onto a paved terrace. Double doors take you into the kitchen/breakfast room which has space for a small dining table and a range of fitted units and integral/spaces for appliances. From here a further door leads into the conservatory positioned to the rear of the house. The accessible downstairs wet room comprises WC, wash basin and open plan shower.
Upstairs can be found a double bedroom to the front overlooking the garden, and a further double and single bedroom to the rear. A useful WC with wash basin serves the first floor.
Outside, the attractive garden to the front is mainly laid to lawn flanking a central path leading from the drive to the front of the house. Areas of decking and terrace provide opportunity to sit and admire your surroundings with an abundance of flowers and mature shrubs to enjoy. The garden is enclosed by hedging and trellising. To the rear can be found a detached garage and courtyard and there is plentiful private parking to the front. EPC to follow
Hallway (12' 8'' x 5' 9'' (3.87m x 1.76m))
Doors to living room and bathroom, stairs to first floor, radiator.
Living Room (12' 10'' x 12' 10'' (3.92m x 3.9m))
D/G patio doors to front, radiator, door to kitchen/breakfast room, gas fire inset to the wall.
Kitchen/Breakfast Room (12' 11'' x 11' 11'' (3.94m x 3.63m))
D/G windows to side and rear, tiled floor, part tiled walls, door to conservatory, range of fitted base units with wooden worksurfaces, integral gas hob, oven, stainless steel sink, spaces for dishwasher and washing machine, radiator.
Conservatory (19' 3'' x 7' 9'' (5.87m x 2.35m))
Door to courtyard, tiled floor, radiator.
Landing
Carpeted floor, D/G windows to front and side.
Bedroom 1 (12' 9'' x 9' 6'' (3.88m x 2.90m))
D/G window to front, radiator, carpeted floor.
Bedroom 2 (11' 9'' x 11' 6'' (3.58m x 3.51m))
D/G window to rear, radiator, carpeted floor.
Bedroom 3 (11' 9'' x 7' 7'' (3.59m x 2.32m))
D/G window to rear, radiator, carpet tiled floor.
WC (4' 2'' x 3' 0'' (1.27m x 0.91m))
WC, wall mounted hand wash basin with tiled splash black, D/G window to side.
Wetroom (11' 10'' x 5' 10'' (3.61m x 1.77m))
Part tiled walls, D/G windows to side and rear, white suite comprising pedestal hand wash basin, WC, open plan shower.
Property info
For more information about this property, please contact
TG Sales & Lettings, GL1 on +44 1452 679567 * (local rate)
Disclaimer
Property descriptions and related information displayed on this page, with the exclusion of Running Costs data, are marketing materials provided by TG Sales & Lettings, and do not constitute property particulars. Please contact TG Sales & Lettings for full details and further information. The Running Costs data displayed on this page are provided by PrimeLocation to give an indication of potential running costs based on various data sources. PrimeLocation does not warrant or accept any responsibility for the accuracy or completeness of the property descriptions, related information or Running Costs data provided here.




























.png)
