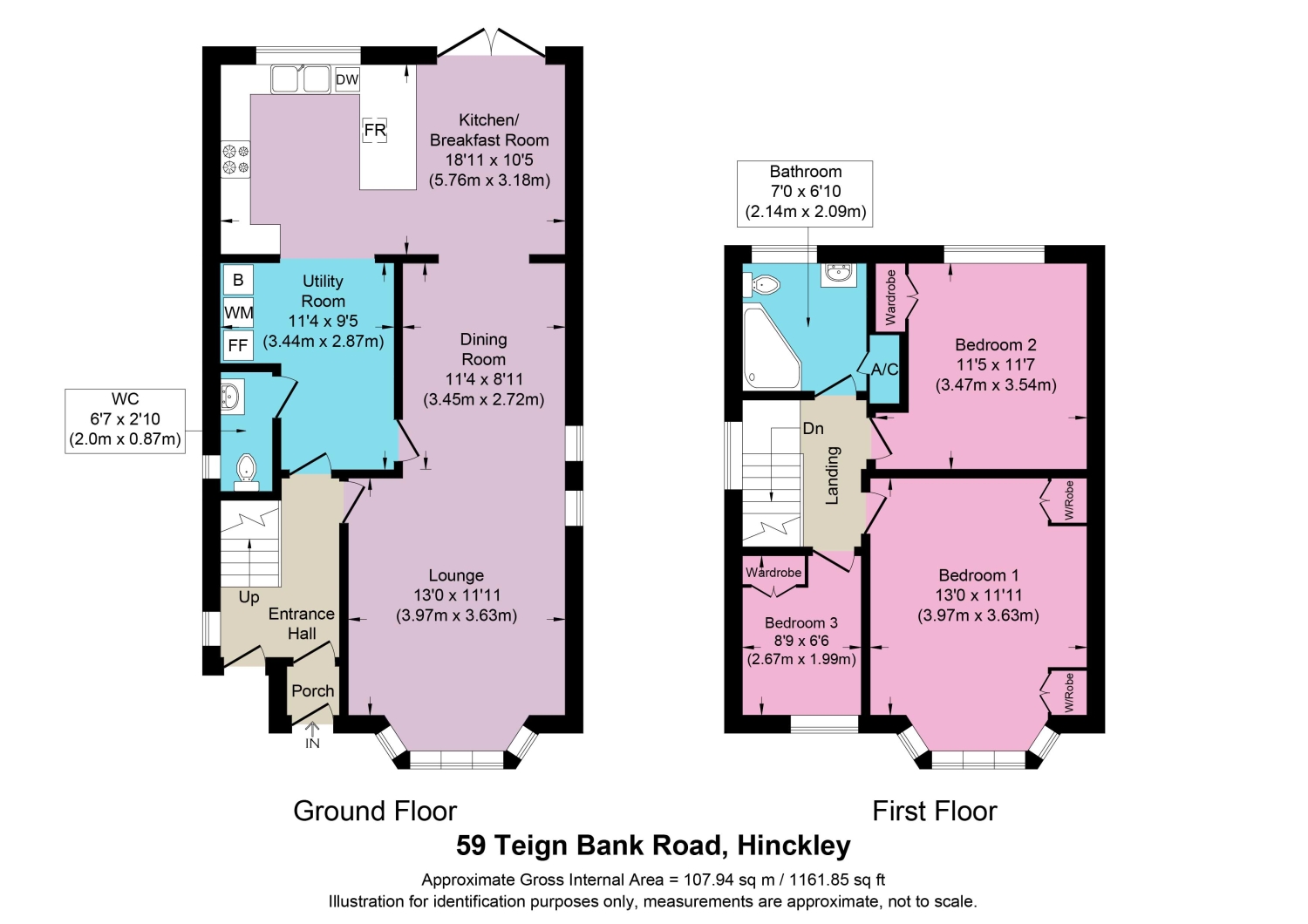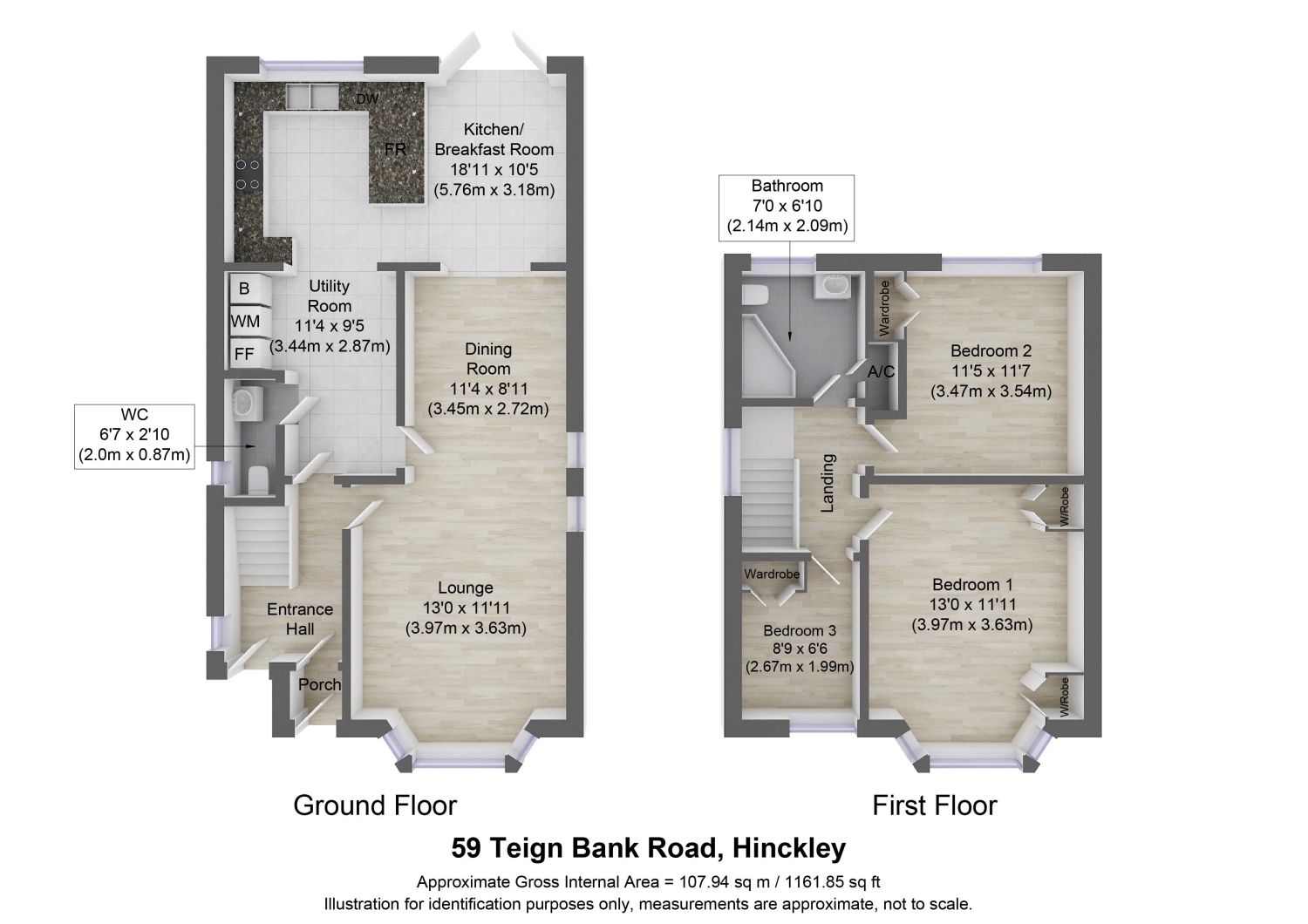Detached house for sale in Teign Bank Road, Hinckley LE10
* Calls to this number will be recorded for quality, compliance and training purposes.
Property features
- Stunningly Refurbished Character Property
- Extensive Well Manicured Rear Garden 156 feet long (47m)
- Open Plan Living Spaces including Extended Kitchen Diner to Rear
- Recently Installed Kitchen, Bathroom, Heating System, Windows & Doors
- Brand New Shutters on All Windows
- 2 Large Double Bedrooms and a Single Bedroom
- Garage and Parking for 2-3 Vehicles
- Close to Town, Schools, Parks and Amenities
- Call now 24/7 or book instantly online to View
- Ask to see the video tour!
Property description
Ask to see the video tour! This is a stunning family home which has been lovingly and sensitively refurbished. After parking up on the block paved Driveway, we enter into a small separate Entrance Porch with sensor detected lighting for ease and also offering privacy from callers to your door. Then step into a generous Entrance Hall with storage cupboards, access to the Lounge and Utility Room and stairs to the first floor.
The beautifully refurbished parquet flooring continues seamlessly into the Lounge, with its fabulous shuttered bay windows and an impressive cinema experience including AV surround sound system, projector and screen. The open plan living space flowing throughout the entire ground floor starts here as we enter into the second reception room, a Dining Room or Sitting Room perhaps, or maybe a Play Room? This in turn flows through to the extended Kitchen Diner/Breakfast Kitchen at the rear, a well equipped Kitchen with integrated under counter fridge, dishwasher, oven & hob and recycling bins is linked to the Dining Area or Snug via a good sized breakfast bar with beautiful wooden worktops and there are shuttered double doors onto the Rear Garden. The Kitchen Area also leads through an open archway to the large Utility Room, with plumbing for a washing machine, space for a tall fridge freezer and additional storage space plus ample room for a Study Area. The Downstairs WC is off the Utility Room and doors also lead into both the Dining Room and back into the Entrance Hall.
To the first floor there are 2 very generous double Bedrooms, both with built in wardrobe storage, a single Bedroom and a recently refitted Bathroom with bath and monsoon shower over. The new hot water tank can be heated by an energy saving solar collector in addition to the immersion or central heating, a real money saver! And outside, there is the amazing and beautifully landscaped 156 foot (47m) Rear Garden with patio, lawn and fruit trees plus a single Garage with Driveway access from the front.
Ideally situated within just a short walk of Hinckley Town Centre which offers a regular market, a vast array of shops, pubs and restaurants and the exciting £80 million cinema and retail complex, The Crescent. The current regeneration of Hinckley Town Centre also includes a new Leisure Centre which opened in Spring 2016. Hinckley railway station, with its links to Leicester, Birmingham and beyond, is just a 20-minute walk away.
There are a number of green open spaces in Hinckley; Richmond Park and Hollycroft Park are both within a 10-minute walk whilst Clarendon Park, Queens Park and Argents Mead are all within a mile and just 2 miles away you will find Burbage Common and Woods - 200 acres of semi-natural woodland and unspoiled grassland. Hinckley also boasts an excellent Golf Club and Marina, with a canalside bar and restaurant and ducks a plenty.
This property is within walking distance of The Hinckley School, Hinckley Parks Primary School, St.Margarets CofE Primary School and St.Peter's Catholic Primary school.
This property has undergone a major refurbishment programme to include recently installed uPVC windows and doors, bathroom and kitchen, new boiler, hot water tank, radiators and much of the pipework plus magna filter installation, re-bedded ridge tiles, re-plastering in most rooms, damp proofing plus redecoration throughout most of the property.
Entrance Porch
1.11m x 0.82m - 3'8” x 2'8”
Sensor activated light. Ceramic tiled flooring. Ring doorbell. UPVC double glazed external door and internal door through to...
Entrance Hall
3.21m x 1.99m - 10'6” x 6'6”
Generous Entrance Hall with beautiful refurbished original parquet flooring. 2 storage cupboards, one with power. UPVC double glazed windows to side aspect. Access to Lounge, Kitchen Diner and stairs to first floor.
Lounge
3.97m x 3.63m - 13'0” x 11'11”
The beautiful refurbished original parquet flooring continues through to the Lounge and this typical 1930's room also has uPVC double glazed bay windows with recently installed shutters to the front aspect plus opaqued windows with shutters to the side aspect. There is currently an excellent AV surround sound system with projector and screen and designed with space to mount a slimline TV behind screen. Sky and Virgin available here. Open archway through to...
Dining Room
3.45m x 2.72m - 11'4” x 8'11”
Open plan second reception room ideal for a Dining Room, Play Room or Sitting Room. Laminate wooden flooring. UPVC double glazed windows with shutters to the side aspect. Open archway through to...
Kitchen Diner
5.76m x 3.18m - 18'11” x 10'5”
Recently installed in 2017, an extended Kitchen Diner or Breakfast Kitchen with an excellent range of white units, including 2 corner carousel units, wooden worktops, inset sink, breakfast bar and upstands. Integrated dishwasher. Integrated under counter fridge. Induction hob with stainless steel extractor hood. Electric Oven. Integral recycling bins. Usb charging points. Laminate wooden flooring. UPVC double glazed windows with shutters to the rear aspect. Dining Area or Snug with uPVC double glazed double doors with shutters onto the Rear Garden. Open archway through to...
Utility Room
3.44m x 2.87m - 11'3” x 9'5”
With a matching range of storage units and wooden worktops. Plumbing for washing machine. Space for tall fridge freezer. New standard condensing boiler. Plenty of space to double up as a Study. Laminate wooden flooring.
Downstairs Cloakroom
2m x 0.87m - 6'7” x 2'10”
Located off the Utility Room. Low level WC and hand basin. UPVC double glazed obscured windows with shutters to the side aspect. Fully tiled. Ceramic tiled flooring. Mirrored unit. Extractor fan.
Bedroom 1
3.97m x 3.63m - 13'0” x 11'11”
A very generous double bedroom with refurbished fitted wardrobes. UPVC double glazed bay windows with shutters to the front aspect. Laminate wooden flooring usb charging points.
Bedroom 2
3.54m x 3.47m - 11'7” x 11'5”
An excellent sized second double bedroom with built in wardrobe. UPVC double glazed windows with shutters to the rear aspect.
Bedroom 3
2.67m x 1.99m - 8'9” x 6'6”
Single bedroom with built in Wardrobe will take a single bed in either direction. UPVC double glazed windows with shutters to the front aspect.
Bathroom
2.14m x 2.09m - 7'0” x 6'10”
Recently refitted with corner bath and monsoon shower over. Hand basin with vanity unit storage. Low level WC. Chrome heated towel rail. Airing cupboard with new hot water tank which includes an energy saving solar collector to heat the water tank plus an additional immersion heater. Twin inline motors to increase water pressure. Separate power shower motor. Whisper quiet extractor fan. UPVC double glazed obscured windows with shutters to the rear aspect.
Rear Garden
48m x 9m - 157'6” x 29'6”
A fabulously long Rear Garden, mostly laid to lawn with a large patio and established planting including fruit trees. On one side access is fenced off for security and storage. Gated access at the other side leads to the front of the property. Outside tap. Water butt. 2 compost bins.
Driveway
9m x 7.5m - 29'6” x 24'7”
Block paved parking for 2 vehicles with access to the single Garage at the rear if required.
Garage
4.85m x 2.7m - 15'11” x 8'10”
Single Garage with power and light, up and over door and new personnel door providing easy access from the garden. Secure gated storage ideal for motorbike or pedestrian access but the fence line and gate could be removed for car access.
Property info
For more information about this property, please contact
EweMove Sales & Lettings - Hinckley, LE10 on +44 1455 364835 * (local rate)
Disclaimer
Property descriptions and related information displayed on this page, with the exclusion of Running Costs data, are marketing materials provided by EweMove Sales & Lettings - Hinckley, and do not constitute property particulars. Please contact EweMove Sales & Lettings - Hinckley for full details and further information. The Running Costs data displayed on this page are provided by PrimeLocation to give an indication of potential running costs based on various data sources. PrimeLocation does not warrant or accept any responsibility for the accuracy or completeness of the property descriptions, related information or Running Costs data provided here.










































.png)
