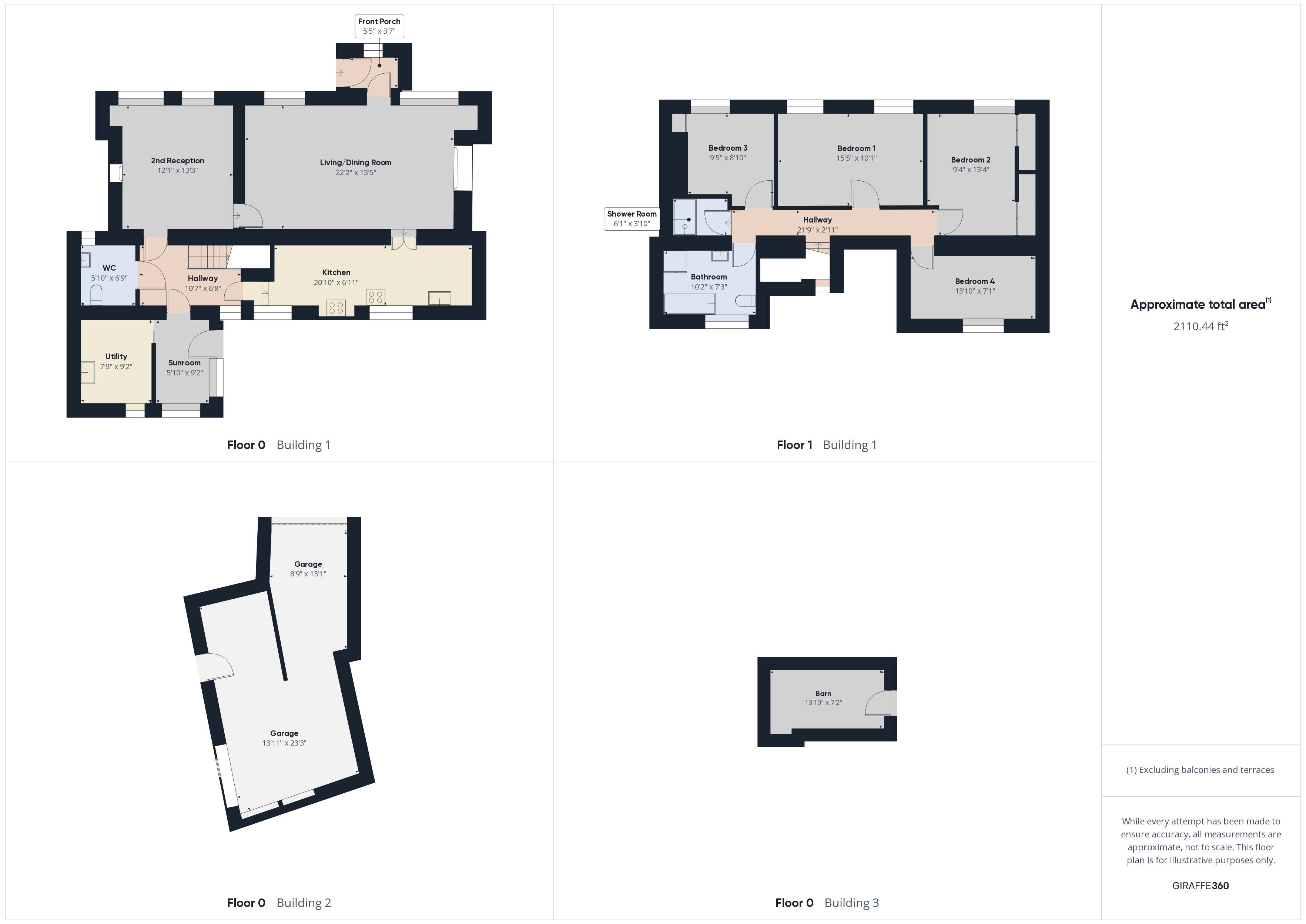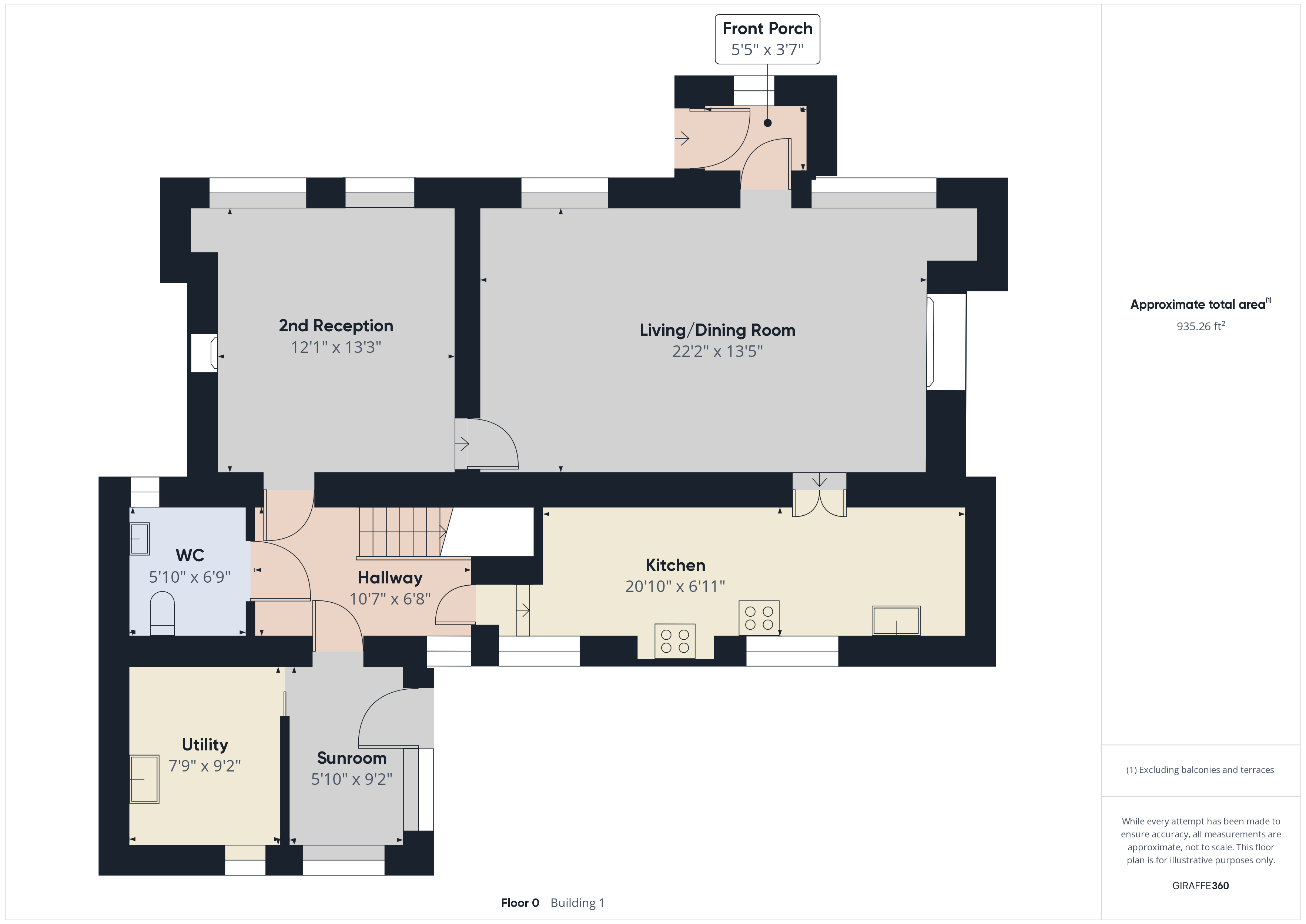Semi-detached house for sale in Newton Tracey, Barnstaple EX31
* Calls to this number will be recorded for quality, compliance and training purposes.
Property features
- A charming semi-detached cottage offered for sale with no onward chain
- 4 Bedrooms
- Galley-style Kitchen enjoying views to the rear garden
- 2 large Reception Rooms
- Located in a quiet & peaceful village location surrounded by picturesque scenery
- Potential for those looking to put their own stamp on a characterful property
- Large garden with sizeable vegetable patch
- Far-reaching countryside views
- Ample driveway parking & Single Garage / Workshop
- This is a must view property to fully appreciate the surroundings, space & scope it has to offer
Property description
Presenting a charming 4 Bedroom semi-detached cottage located in a quiet and peaceful village location, steeped in history and surrounded by picturesque scenery. This unique home is ready for a new owner to bring it into the modern age, offering a wealth of potential for those looking to put their own stamp on a characterful property which is available for sale with no onward chain.
The property boasts a total of 4 spacious Bedrooms, each providing ample space for your comfort. Bedrooms 1 and 2 offer generous proportions (Bedroom 2 further benefits from built-in wardrobes). The third Bedroom is another double size room, making this home suitable for families. The fourth Bedroom is a delightful room that invites natural light in, providing calming views over the large rear garden.
The galley-style Kitchen is filled with natural light and offers views to the rear garden and an oil fired Rayburn.
Adding to the charm of this property are the 2 large Reception Rooms. The first room is open-plan with a welcoming fireplace, offering a cosy space to relax and unwind.
The standout feature for this village cottage is the large garden to the rear which has a sizeable vegetable patch, large lawned gardens and offers a serene escape from the hustle and bustle of daily life whilst enjoying far-reaching views over the countryside surroundings.
To the side of the property, there is ample driveway parking available together with a Single Garage / Workshop.
This is a must view property to fully appreciate the surroundings, space and scope it has to offer.Newton Tracey lies on the B3232 within easy reach of Barnstaple, Bideford and Torrington. The village offers a public house / restaurant, a church and cricket ground. Less than a mile away is Lovacott Primary School. A regular bus service operates from the village.
Roundswell Retail Park, on the outskirts of Barnstaple, is just 1.5 miles north which offers numerous outlets as well as several supermarkets. The centre of Barnstaple, itself, is a little further beyond and offers excellent amenities with many high street and independent stores, restaurants, a cinema, theatre, public houses, a wide variety of leisure facilities as well as North Devon District Hospital.
The North Devon Link Road (A361) is also within close proximity providing a direct route to the M5 Motorway at Junction 27 where Tiverton Parkway offers a fast service of trains to London, Paddington, in just over 2 hours.
The famous North Devon surfing beaches are less than half an hour by car, the nearest beach at Instow is about 15 minutes. Exmoor and the Cornish border are also easily accessible.<br/><br/><b>Directions</b><br/>Directions to this property can be easily found by using What3words: ().
From Barnstaple Town Centre, proceed over the Long Bridge. At the roundabout, take the third exit. Turn left onto the A361. At the roundabout, take the second onto the A39. At Roundswell roundabout, take the first exit onto the B3232. Continue on this road for approximately 2 miles following signposts for Lovacott / Torrington / Newton Tracey. Upon entering the village of Newton Tracey, proceed down the hill to where 1 Barton Cottages will be found after a short distance on your left hand side with a numberplate clearly displayed.
Front Entrance Porch
UPVC double glazed door and window. Door to Living / Dining Room.
Living / Dining Room
A spacious room with 2 UPVC double glazed windows to front elevation. Feature stone-built open fireplace with slate hearth. Electric heater, fitted carpet. Door to Kitchen. Door to second Reception Room.
Second Reception Room
A light and spacious room with 2 UPVC double glazed windows to front elevation. Electric heater, power points, TV point, fitted carpet. Door to Inner Hallway.
Kitchen
A galley style Kitchen with wooden wall and floor units with worktops, tiled splashbacking and stainless steel sink and drainer with mixer tap over. Space for cooker with extractor canopy over. Integrated dishwasher. Oil fired Rayburn (providing cooking facilities and hot water and heating for the Kitchen) in stone alcove with tiled splashbacking. Space for domestic appliances. Understairs storage cupboard. Power points, fitted carpet. 2 UPVC double glazed window to rear elevation.
Inner Hallway
Stairs rising to First Floor. Built-in understairs storage cupboard. Door to Cloakroom. Door to Sun Room.
Cloakroom
Potential to create a Shower Room. WC and hand wash basin with tiled splashbacking. Exposed stonework. Feature original creamery. UPVC double glazed window.
Sun Room
2 UPVC double glazed windows and UPVC double glazed door enjoying views over the rear garden. Fitted carpet. Door to Utility Room.
Utility Room
A spacious room with floor units and stainless steel sink and drainer. Space and plumbing for washing machine and tumble dryer. Hatch access to loft space. Power points. UPVC double glazed window to rear elevation.
First Floor Landing
Fitted carpet.
Bathroom
3-piece coloured suite comprising panelled bath, WC and hand wash basin. Built-in cupboard housing shelving and hot water tank. Fully tiled walls, towel radiator. UPVC double glazed window to rear elevation overlooking the garden.
Shower Room
Shower enclosure with electric shower. Fitted carpet.
Bedroom 1
A light Bedroom with 2 UPVC double windows to front elevation. Hatch access to loft space. Power points, fitted carpet.
Bedroom 2
UPVC double glazed window to front elevation. 2 built-in double wardrobes. Power points, fitted carpet.
Bedroom 3
UPVC double glazed window to front elevation. Built-in storage cupboard. Power points, fitted carpet.
Bedroom 4
UPVC double glazed window to rear elevation overlooking the garden. Power points, fitted carpet.
Garage / Workshop
Electric up and over door. Power and light connected. Workshop space and bench.
Barn
The property benefits from access to one half of a Barn which is private and accessed via the rear garden. It provides additional dry storage.
Outside
There is driveway parking for 2-3 vehicles in tandem in addition to the Garage.
The rear garden comprises a large, sunny aspect patio with ample space for potted plants. Water tap. Stepped access to driveway and access to 2 separate lawned spaces with a small lawn immediately to the rear of the property and a larger lawn with mature shrubs and trees providing privacy and shade. There are lovely vegetable and fruit patches which have been well-nurtured.
To the rear of the property is a private access lane for vehicles and access to the septic tank.
Useful Information
Oil fired Rayburn. Mains water and septic tank drainage.
Property info
For more information about this property, please contact
Bond Oxborough Phillips - Barnstaple, EX31 on +44 1271 457014 * (local rate)
Disclaimer
Property descriptions and related information displayed on this page, with the exclusion of Running Costs data, are marketing materials provided by Bond Oxborough Phillips - Barnstaple, and do not constitute property particulars. Please contact Bond Oxborough Phillips - Barnstaple for full details and further information. The Running Costs data displayed on this page are provided by PrimeLocation to give an indication of potential running costs based on various data sources. PrimeLocation does not warrant or accept any responsibility for the accuracy or completeness of the property descriptions, related information or Running Costs data provided here.





































.png)


