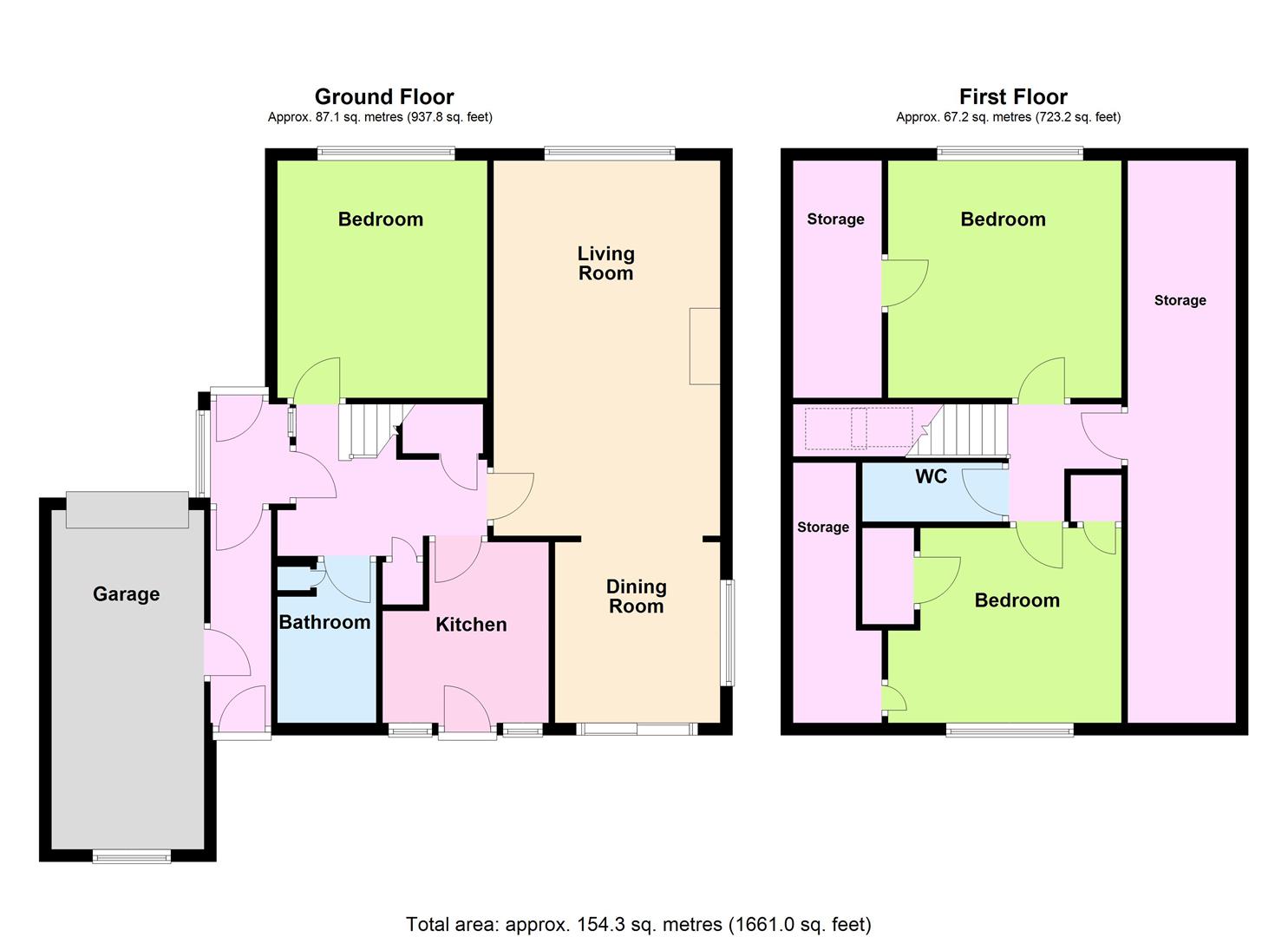Property for sale in Cumberland Avenue, Goring-By-Sea, Worthing BN12
* Calls to this number will be recorded for quality, compliance and training purposes.
Property features
- Detached Chalet
- Three Bedrooms
- Garage
- Modernisation Required
- Chain Free
- EPC -
- Freehold
- Council Tax Band - E
Property description
Robert Luff & Co are pleased to present Cumberland Avenue, Goring-By-Sea - a charming detached chalet with great potential! This property boasts 2 reception rooms, 3 bedrooms, and 2 bathrooms, providing ample space for comfortable living.
Situated in the sought-after Goring location, this home offers parking for up to 3 vehicles, a rare find in this area. The generous size of the property allows for various possibilities to make it your own.
Being chain-free, you can move in hassle-free and start transforming this property into your dream home. While some modernisation is required, this presents an exciting opportunity to add value and create a space tailored to your taste.
Don't miss out on the chance to own a detached chalet in this desirable location. With its potential and charm, this property is just waiting for the right owner to bring out its full beauty.
Entrance Porch
Part obscured double glazed front door with obscured double glazed window to side, tiled flooring, obscured double glazed door to rear garden.
Entrance Hall
Glazed door to porch, storage cupboard under stairs housing gas and electric meters, radiator, stairs to first floor.
Lounge (3.78 x 6.15 (12'4" x 20'2"))
Feature fireplace with inset gas fire (disconnected), tiled hearth and surround, double glazed window to front, radiator, opening to:
Dining Room (2.73 x 2.98 (8'11" x 9'9"))
Full height double glazed patio doors to garden, further double glazed window to side, radiator
Kitchen (2.96 x 2.71 (9'8" x 8'10" ))
Measurements to include built in units with inset one and half bowl stainless steel sink with mixer tap over, space and plumbing for washing machine, free standing fridge/freezer, integrated double oven with four point electric hob over, tiled splash backs, tiled floor, part double glazed door to garden with double glazed window to both sides.
Bedroom Three (3.23 x 3.79)
Measurements to include built in airing cupboard, housing hot water tank, wash hand, basin, double glazed window to rear, radiator, access to eaves storage.
Shower Room (2.64 x 1.62 (8'7" x 5'3"))
White bathroom suite, double shower cubical with thermostatic shower and glass screen over, low level w.c, vanity unit with surface mounted sink and mixer tap over with storage below, heated towel rail, wall mounted storage cupboard, obscured double glazed window to rear, tiled walls and floor.
First Floor Landing
Access to all rooms, radiator, eaves storage access, velux window to side.
Bedroom One (3.47 x 3.82 (11'4" x 12'6"))
Double glazed window to front, radiator.
Bedroom Two (3.84 x 3.80 (12'7" x 12'5"))
Double glazed window to front, radiator, access storage, loft access.
W/C
Low level W.C, velux window to side
Garage (2.51 x 5.51 (8'2" x 18'0"))
Brick and wooden board construction, up and over main door with power and lighting, double glazed window to rear.
Rear Garden
Mainly laid to patio, lawned area, flower and shrub borders, fenced surround, access to garage, further side access to front of property.
Front Garden
Mainly laid to hard standing with parking for multiple cars, lawn area, flower and shrub borders, low level retaining front wall, side access to rear garden.
The information provided about this property does not constitute or form any part of an offer or contract, nor may it be regarded as representations. All interested parties must verify accuracy and your solicitor must verify tenure/lease information, fixtures and fittings and, where the property has been extended/converted, planning/building regulation consents. All dimensions are approximate and quoted for guidance only as are floor plans which are not to scale and their accuracy cannot be confirmed. References to appliances and/or services does not imply that they are necessarily in working order or fit for the purpose.
Property info
For more information about this property, please contact
Robert Luff & Co, Goring, BN12 on +44 1903 929855 * (local rate)
Disclaimer
Property descriptions and related information displayed on this page, with the exclusion of Running Costs data, are marketing materials provided by Robert Luff & Co, Goring, and do not constitute property particulars. Please contact Robert Luff & Co, Goring for full details and further information. The Running Costs data displayed on this page are provided by PrimeLocation to give an indication of potential running costs based on various data sources. PrimeLocation does not warrant or accept any responsibility for the accuracy or completeness of the property descriptions, related information or Running Costs data provided here.




























.png)
