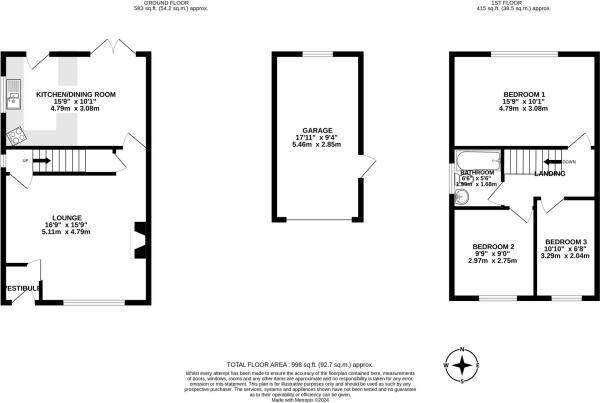Semi-detached house for sale in Margaret Road, Penwortham, Preston PR1
* Calls to this number will be recorded for quality, compliance and training purposes.
Property features
- Semi Detached House
- Three Good Size Bedrooms
- Spacious Lounge Room
- Generous Dining Kitchen
- Beautifully Presented
- Gas Central Heating
- UPVC Double Glazing
- Fabulous South Facing Rear Garden
- Private Rear Aspect
- Driveway & Garage
Property description
A stunning and spacious semi detached house, being set in the sought after location of Penwortham. This spacious home has three good size bedrooms, a generous size family lounge and a great size dining kitchen. The internal decor is extremely stylish and finished to a high standard. There is a fabulous rear garden being South facing, private and exceptionally well utilised, with it's raised patio area, covered hard standing, central lawn and rear sun terrace, it is just perfect for entertaining family and friends. There is gas central heating and uPVC double glazing as well as driveway parking and a detached garage. Being set within a great community and having easy access to the local services and amenities, outstanding local schools. Viewing is essential to fully appreciate the size, setting and presentation of this lovely home.
Entrance Porch (3' 11'' x 3' 11'' (1.2m x 1.2m))
With a tasteful composite door to the front elevation, wall mounted central heating boiler, meter cupboards and oak internal door.
Lounge (15' 8'' x 13' 9'' (4.77m x 4.19m))
A great lounge being beautifully decorated, with a uPVC double glazed window to the front elevation, coal effect gas fire with a lovely inset and a Adam style mantel surround. Laminate flooring, ceiling light, T.V. Aerial point.
Kitchen//Diner (15' 8'' x 10' 0'' (4.77m x 3.05m))
A great size dining kitchen with lots of space to dine with uPVC double glazed French doors to the rear elevation, overlooking the sunny and private rear garden. There is laminate flooring, ceiling lights and radiator. The kitchen has a range of wall, drawer and base units with contrasting working surfaces, electric oven and hob, space for white goods, sink unit and drainer, uPVC double glazed windows to the side and a uPVC double glazed door to the rear.
First Floor Landing
With ceiling light and tasteful oak internal doors off.
Bedroom One (15' 9'' x 10' 1'' (4.79m x 3.08m))
With a uPVC double glazed window to the rear, pendant light, coving and radiator.
Bedroom Two (9' 8'' x 9' 0'' (2.94m x 2.74m))
Another double bedroom with a uPVC double glazed window to the front elevation, ceiling light and radiator.
Bedroom Three (10' 9'' x 6' 5'' (3.27m x 1.95m))
With a uPVC double glazed window to the front elevation, ceiling light and radiator.
Family Bathroom
With a three piece suite comprising, paneled bath with shower and profiled glazed screening with mains shower having a fixed rainwater effect showerhead a second adjustable showerhead and a mixer tap shower attachment. There is a pedestal wash hand basin, slate textured tiled flooring, fully tiled to bath and half tiled elevations to the remaining suite, opaque uPVC double glazed window to the side elevation, ceilings light and heated towel rail.
Outside
To the front of the property there is a lawn garden area and driveway parking for several vehicles, secure side gate access.
Rear Garden
A great size rear garden being tastefully designed with a sizeable paved patio leading to the lawn garden with pathway leading to the secluded rear patio, where our clients like to entertain friends a family in their allocated BBQ area. The gardens are fully enclosed and of a sunny aspect and private aspect. There is also a detached garage.
Garage
With up and over door, power and light and personal door.
Property info
For more information about this property, please contact
Marie Holmes Estates, PR1 on +44 1772 937740 * (local rate)
Disclaimer
Property descriptions and related information displayed on this page, with the exclusion of Running Costs data, are marketing materials provided by Marie Holmes Estates, and do not constitute property particulars. Please contact Marie Holmes Estates for full details and further information. The Running Costs data displayed on this page are provided by PrimeLocation to give an indication of potential running costs based on various data sources. PrimeLocation does not warrant or accept any responsibility for the accuracy or completeness of the property descriptions, related information or Running Costs data provided here.




























.png)