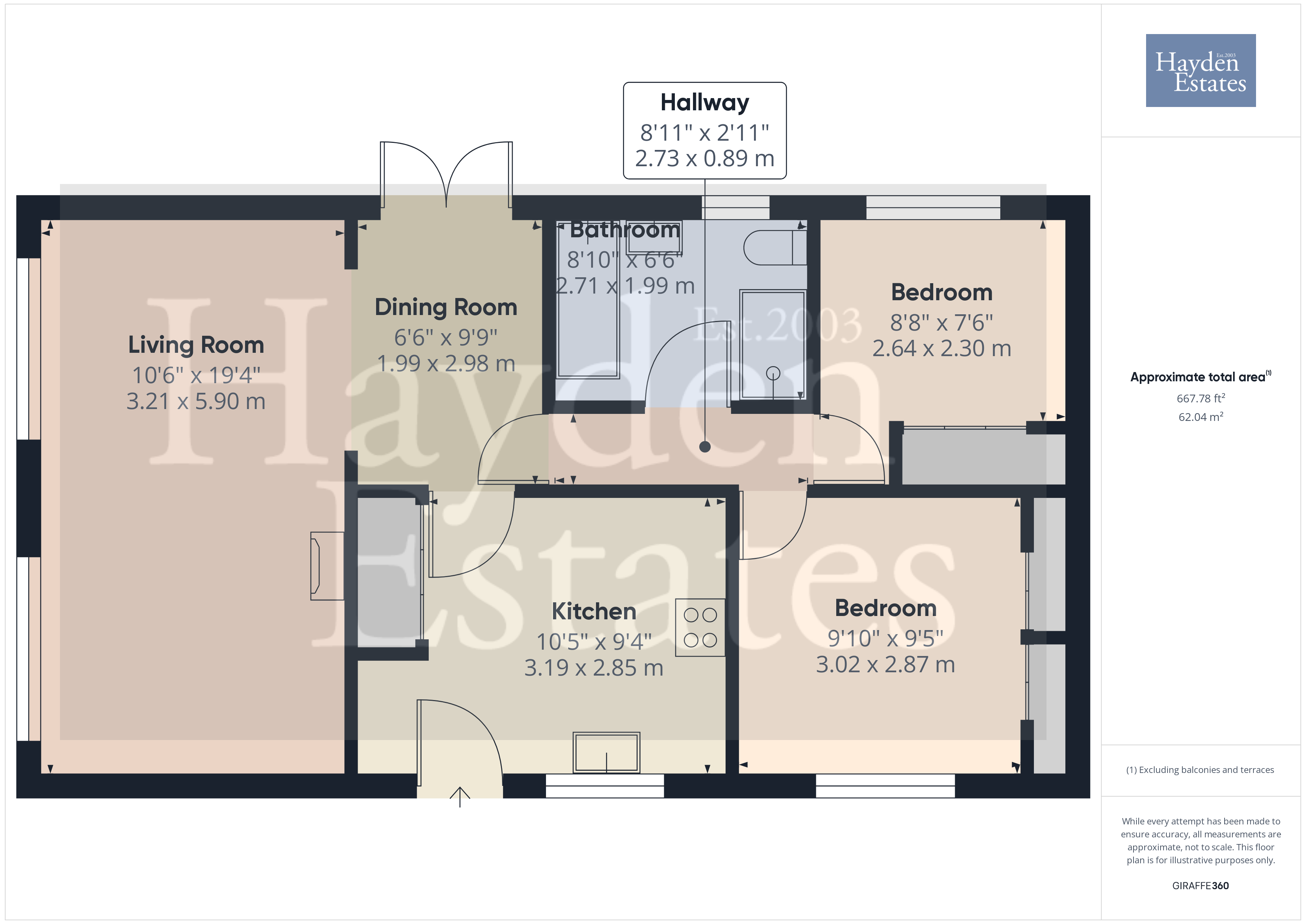Mobile/park home for sale in Pool Lane, Clows Top, Kidderminster DY14
* Calls to this number will be recorded for quality, compliance and training purposes.
Property description
An attractive residential park, for the over 45yrs old, set well off the main road, thus offering peace and tranquillity for the residents. Countryside views, idyllic flora and fauna with just the bird song to disturb you!
Situated a short drive from Clows Top which benefits a shop with post office and a superb butchers. Just a little further and there is a delightful farm shop with café attached and pubs serving food. Cleobury Mortimer and Bewdley are within easy reach by car also.
Hayden Estates are delighted to bring to the market this 36 x 20 Stately Albion Tredegar model, a two double bedroom park home believed to be circa 2003. In excellent condition being double glazed with lpg central heating. Ample accommodation, having fitted kitchen, dining room, lounge and bathroom refitted 2020, with both bath and shower cubicle. With attractive spacious well stocked garden to front side and rear. Offering good privacy to the rear with covered seating area and as new composite shed with power.
Viewings are necessary to fully appreciate the location, property and gardens.
Approach
Attractive gravel driveway affording off road parking for yourself and guests. Free standing carport, well stocked mature front garden with low growing shrubs. Access all around the home. Paved pathway and shallow steps lead to the entrance door with front light.
Kitchen
A light room courtesy front facing window and part glazed door. Having ceiling light point, coving to the ceiling, with laminate tiled effect flooring. Concealed Worcester Bosch combination lpg boiler, believed to be around eight years old, which provides the domestic hot water and central heating requirements for this property. Having a range of units to the wall and base with the latter having roll edged working surface over. Inset one and a half bowl stainless steel sink unit having mixer tap over. Partial tiling to the walls providing splash back. Built in four ring Neff gas hob unit having concealed extraction over. Built in electric oven. Space and plumbing for white goods, electric kicker plate fan heater and further useful storage cupboard with radiator.
Dining Room
French doors to rear elevation, laminate flooring, radiator with trv, wall mounted room thermostat, coving to the ceiling and ceiling light point. Archway to lounge.
Lounge
A room full of natural light courtesy of two windows to side elevation and super views over open fields. Coving to the ceiling, two radiators both with TRVs, two ceiling light points, aerial point, telephone point. And the focal point being the fire surround with Dimplex electric wood burning stove lookalike included.
Inner Hallway
Ceiling light point, coving and access to the roof void. Wall mounted room thermostat for bathroom towel radiator
Bathroom
An excellent size room having rear facing window, tiled effect Karndean flooring, radiator with trv, further complimented by electric heated towel rail. Ceiling extraction fan, coving to the ceiling and ceiling light point. Panelled bath with mixer tap, pedestal wash hand basin with mixer tap, close coupled wc suite and shower cubicle with mixer shower. It is understood the bathroom was refitted around four years ago.
Bedroom
Views front window, radiator with trv coving to the ceiling, ceiling light point and a good range of built in furniture.
Bedroom
Rear facing window, radiator with trv coving to the ceiling, ceiling light point and built in furniture.
Gardens
Well stocked mature front garden with low growing shrubs . Further gravel bed ideal for tubs and planters. The garden continues the side and rear. Brimming borders, stepped railway sleepers add interest which are ideal for pots and planters. Paved patio to side to enjoy the sunny mornings.
Gated access to the rear with concealed lpg tank and outside tap. Raised vegetable beds, further gravel areas, concealed electric meter. Fully fenced across the rear. Another paved patio, covered seating area with decking thereunder, perfect for Al fresco dining what ever the weather. Ample space for furniture tubs and planters. Composite pitched roof storage shed new 2023 with power. There is access all around the property.
Additional Information
Over 45 year olds only.
Electric purchased via the site with invoices sent out twice a year.
Water and drainage are included in the pitch fee.
Agents Note
Some or all of the information regarding this property is provided exclusively by the vendor and whilst we always do our best to verify everything provided to Hayden Estates, we encourage you to ask further questions before proceeding.
By booking a viewing or making an offer on any property, you are assuming that all the information provided is accurate and that we do not visit the property to test any of the equipment. Therefore, we strongly recommend that you arrange your own independent checks to ensure that you are satisfied with the information provided.
Property info
For more information about this property, please contact
Hayden Estates, DY12 on +44 1299 556965 * (local rate)
Disclaimer
Property descriptions and related information displayed on this page, with the exclusion of Running Costs data, are marketing materials provided by Hayden Estates, and do not constitute property particulars. Please contact Hayden Estates for full details and further information. The Running Costs data displayed on this page are provided by PrimeLocation to give an indication of potential running costs based on various data sources. PrimeLocation does not warrant or accept any responsibility for the accuracy or completeness of the property descriptions, related information or Running Costs data provided here.






































.png)


