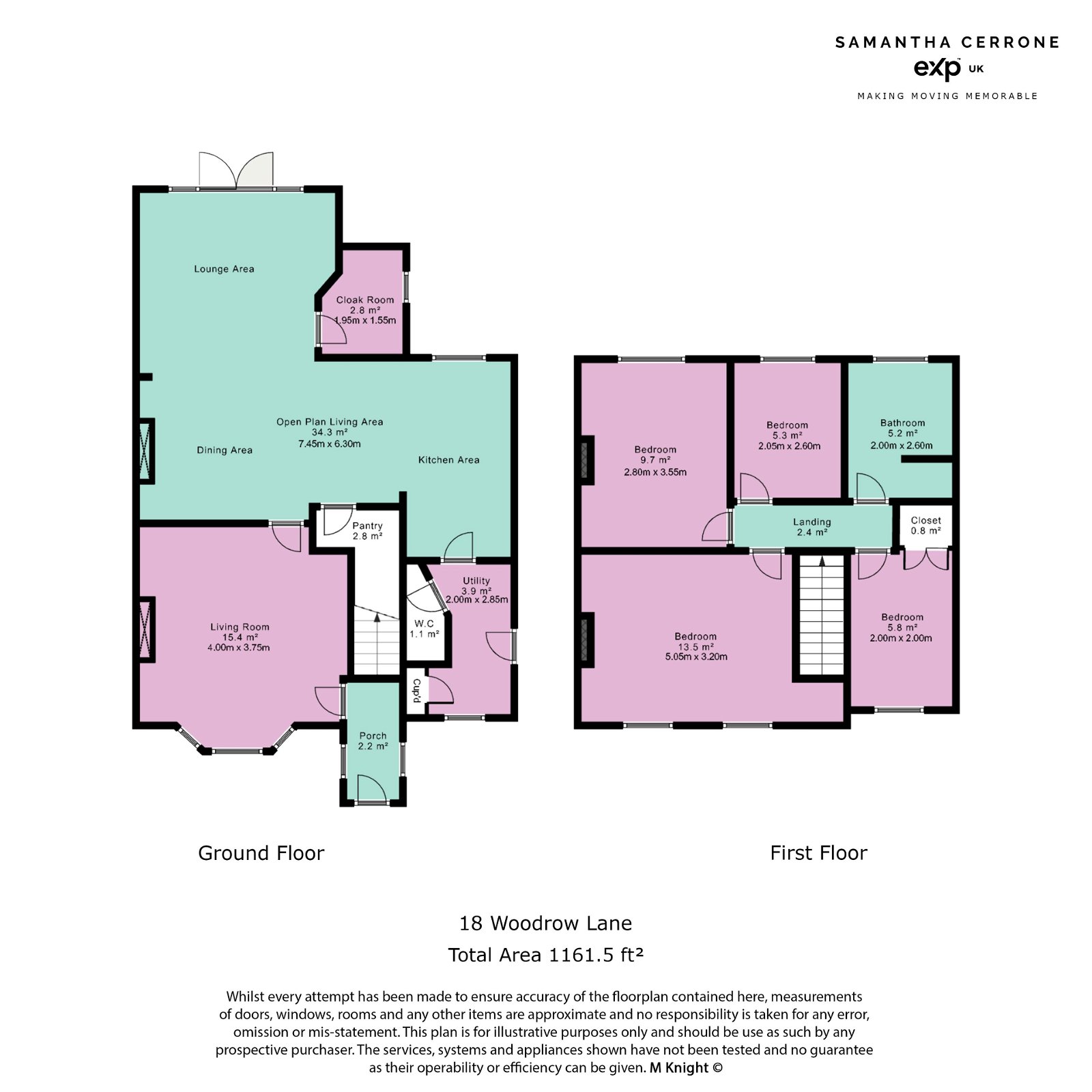Semi-detached house for sale in Woodrow Lane, Catshill, Bromsgrove B61
* Calls to this number will be recorded for quality, compliance and training purposes.
Property features
- Please quote ref: #SC0085
- An Immaculate & Extended 4 Bedroom Semi-Detached
- Lounge With Feature Log Burner
- Open Plan Modern Kitchen/Diner - Family Room
- Utility & Downstairs WC
- Refurbished Bathroom
- Recently Landscaped Garden With An Extended Patio
- Ample Off Road Parking
- Village Location
- Must view
Property description
Please quote ref: #SC0085
This extended 4 bedroom semi detached property is located in the popular village of Catshill where you have many local amenities, public transport, first & middle schools all within walking distance along with very access to the motorway links.
Having been recently extended to offer a modern open plan living space and also having the benefit of being positioned on a corner plot.
The property offers an entrance hall, lounge with bay window overlooking the front aspect, an open plan kitchen, dining and living space has been created being ideal for entertaining. The kitchen area has a range of light grey units offering plenty of storage, built in appliances such as a oven/ 5 ring hob & extractor fan, wine fridge, spot lights to the ceiling and oak style flooring. The downstairs space continues to offer a utility with side access, downstairs WC, and a dining and snug area with doors leading off to the rear garden.
The upstairs completes the accommodation with three double bedrooms, a further large single room and a refurbished family bathroom with a separate shower cubicle.
Dimensions:
Lounge: 4.00m x 3.75m
Open Plan Kitchen / Diner Come Family Room: 7.45m x 6.30m
Downstairs Clock / Storage Room: 1.95m x 1.55m
Utility: 2.00m x 2.85m
Bedroom 1: 5.05m (max) x 3.20m
Bedroom 2: 2.80m x 3.55m
Bedroom 3: 2.05m x 2.60m
Bedroom 4: 2.00m x 2.00m
Bathroom: 2.00m x 2.60m
The property is completed with a recently landscaped enclosed rear garden which takes full advantage of the corner plot as the patio extends to the side, lawned area and side access leading you to the front of the property where you will find a larger drive being able to hold 4-6 cars (dependent on size)
Viewing is essential to appreciate the plot and property on offer - Please call to arrange your viewing asap to avoid dissapointment!
Property info
For more information about this property, please contact
eXp World UK, WC2N on +44 1462 228653 * (local rate)
Disclaimer
Property descriptions and related information displayed on this page, with the exclusion of Running Costs data, are marketing materials provided by eXp World UK, and do not constitute property particulars. Please contact eXp World UK for full details and further information. The Running Costs data displayed on this page are provided by PrimeLocation to give an indication of potential running costs based on various data sources. PrimeLocation does not warrant or accept any responsibility for the accuracy or completeness of the property descriptions, related information or Running Costs data provided here.




































.png)
