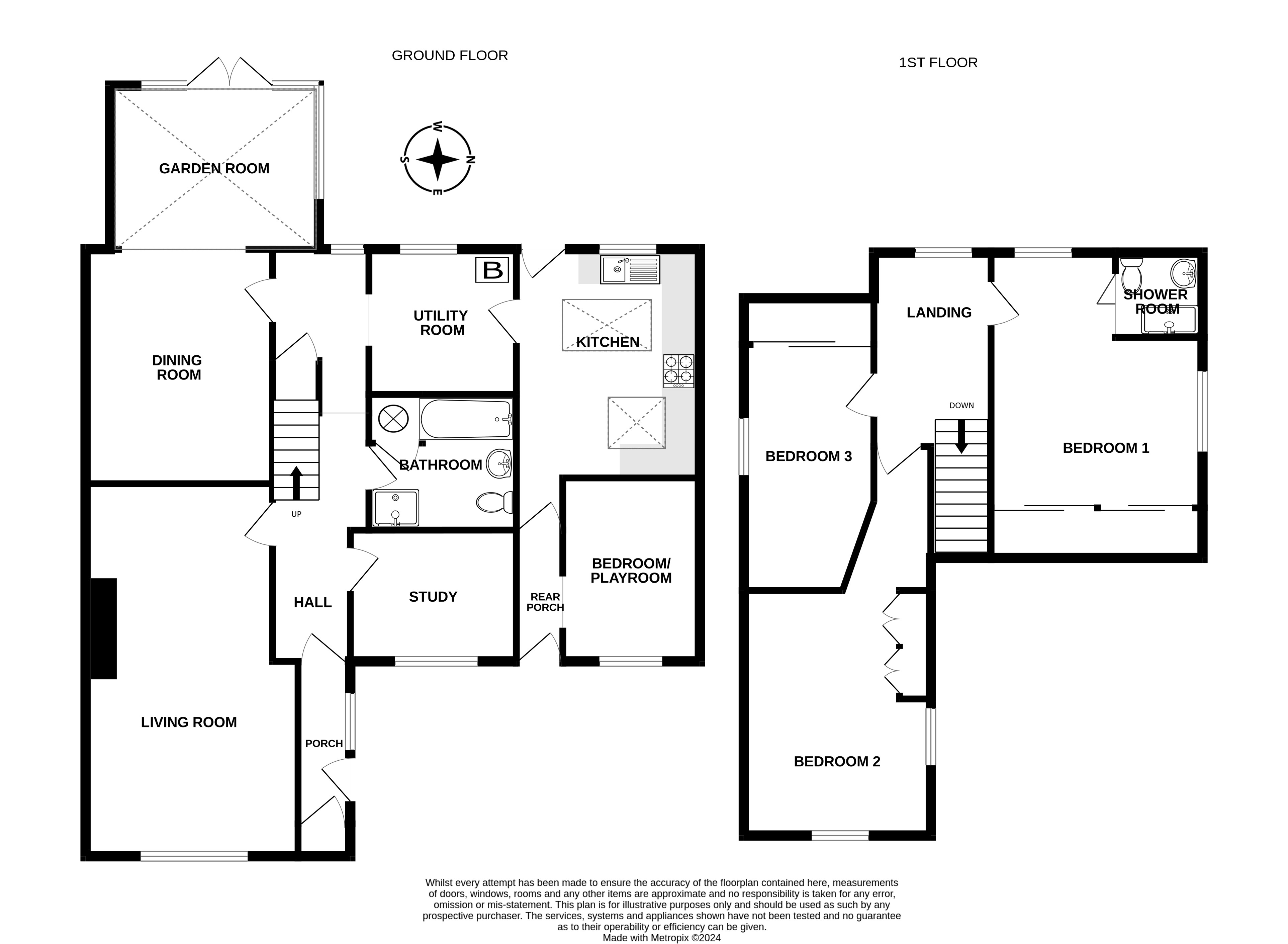Link-detached house for sale in Scylla Close, Maldon CM9
* Calls to this number will be recorded for quality, compliance and training purposes.
Property features
- Swimming pool
- Link detached
- Chalet bungalow
- West facing garden
- Four bedrooms
- Two bathrooms
- Garden room
- Off road parking
- Annexe potential
Property description
*guide price £500,000 - £550,000*
We are pleased to offer this extended, link detached, chalet-style family home, set on a quiet cul-de-sac in the popular village of Heybridge. Offering an outdoor swimming pool, a West facing garden, garden room, study, utility room, two reception rooms, four bedrooms and 2 bathrooms. Viewing advised
Overview *guide price £500,000 - £550,000*
We are pleased to offer this extended, link detached, chalet-style family home, set on a quiet cul-de-sac in the popular village of Heybridge. Offering an outdoor swimming pool, a West facing garden, garden room, study, utility room, two reception rooms, four bedrooms and 2 bathrooms. Viewing advised
ground floor
entrance porch Storage cupboard with doors leading off to:
Living room 21' 6" x 12' 3" (6.55m x 3.73m) Window to front aspect and inset fire
study 9' 7" x 7' 7" (2.92m x 2.31m) Window to front aspect
bathroom 8' 6" x 7' 10" (2.59m x 2.39m) Airing cupboard, shower unit, bath, wash basin and WC plus inset mirror
dining room 13' 6" x 10' 9" (4.11m x 3.28m) Presently set as an additional snug, opening into garden room
garden room 12' 1" x 9' 5" (3.68m x 2.87m) Double doors into garden and opening to dining room. West facing
utility room 8' 8" x 7' 8" (2.64m x 2.34m) Window to rear aspect, wall mounted boiler and space for washing machine and tumble dryer
kitchen 14' 3" x 10' 5" (4.34m x 3.18m) Window and door to rear aspect plus two sky lanterns. Fitted wall and base units with integrated gas hob, double electric oven and dishwasher plus space for a fridge freezer
bedroom/ playroom 10' 7" x 7' 11" (3.23m x 2.41m) Ground floor multi purpose room, that can be used as a bedroom or be part of a reconfiguration to an annexe if required
first floor
master bedroom 17' 7" x 12' 2" (5.36m x 3.71m) Dual aspect windows to rear and side, built in wardrobes with sliding mirrored doors and an en-suite shower room
ensuite 4' 11" x 4' 11" (1.5m x 1.5m) Shower, wash basin and WC
bedroom two 11' 2" x 10' 11" (3.4m x 3.33m) Dual aspect windows to front and side. Built in wardrobes
bedroom three 14' 5" x 7' 6" (4.39m x 2.29m) max Window to side aspect, built in wardrobe
outside The hedge lined front of the house has a driveway for multiple vehicles.
To the rear there is a West facing landscaped garden with Swimming pool, covered pergola, patio area and large shed
location The property sits on a quiet cul-de-sac. Heybridge offers a range of supermarkets and amenities and is only a short drive from Tiptree and Maldon. Witham station (5.5 miles) offers mainline service to London, Chelmsford and Colchester
Property info
For more information about this property, please contact
John Alexander, CO5 on +44 1621 467218 * (local rate)
Disclaimer
Property descriptions and related information displayed on this page, with the exclusion of Running Costs data, are marketing materials provided by John Alexander, and do not constitute property particulars. Please contact John Alexander for full details and further information. The Running Costs data displayed on this page are provided by PrimeLocation to give an indication of potential running costs based on various data sources. PrimeLocation does not warrant or accept any responsibility for the accuracy or completeness of the property descriptions, related information or Running Costs data provided here.














































.png)
