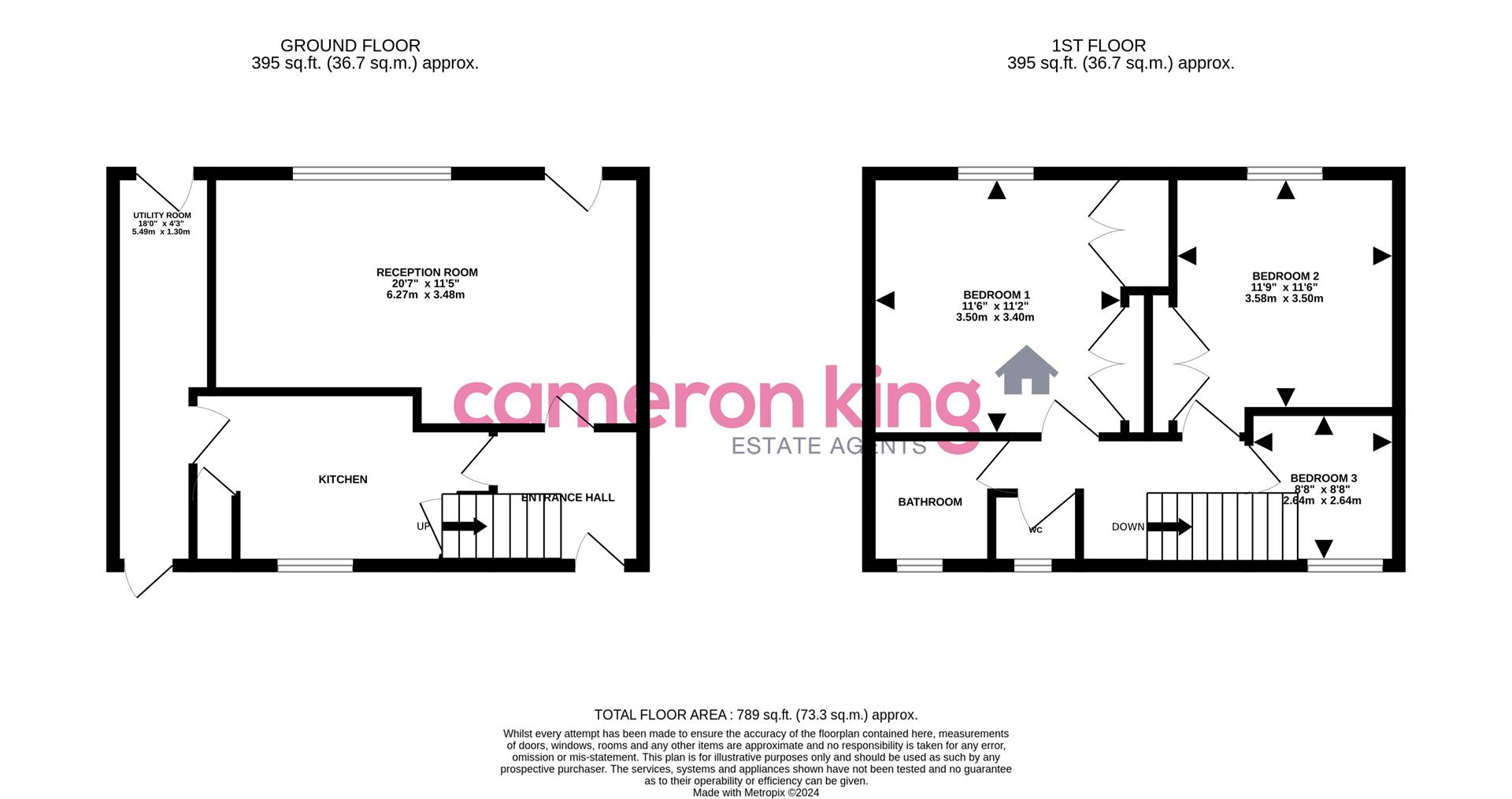Terraced house for sale in The Frithe, Slough SL2
* Calls to this number will be recorded for quality, compliance and training purposes.
Property features
- Sold with no onward chain
- One mile from Slough Mainline Rail Station (Main Paddington Line and Crossrail Station - 20 minutes to Central London)
- Newly refurbished with new kitchen and bathroom
- Easy access to M4 Motorway
- Front & rear gardens
- Close to Wexham Court Primary School & Willow Priamry School
- 1.4 miles from Wexham Park Hospital
Property description
Located close to heart of Wexham is this newly refurbished three-bedroom mid terrace house. The property benefits from a new kitchen and bathroom, spacious living room, front and rear gardens, and new carpets throughout. In catchment for well-regarded faith schools, the property is also within easy reach of both Slough mainline rail station, with access to central London via the Elizabeth Line, and major road links. The property must be viewed to be fully appreciated.
The front door opens into the entrance hall where you will instantly pick up on the crisp clean presentation that continues throughout. There is space for coats and shoes, stairs leading to the first floor and a door opening into the living room and kitchen. A bright spacious room the living room has space for sofas as we well as other furniture if required with doors leading out to the rear garden. The new kitchen is well equipped with a range of eye and base level cupboards with integrated oven and gas hob as well as space for a washing machine and fridge/freezer. There is also access to a cupboard and larder. To the side of the property is a utility room which can be accessed form the property of the property and leads directly to the rear garden.
To the first floor you will find the three bedrooms and bathroom. Bedrooms one and two are good sized doubles with both access to storage cupboard space. The third bedroom is a good size single bedroom. The new bathroom comprises of a panel enclosed bath and wash hand basin with the WC situated separately.
Outside the property has a rear garden which enjoys a southerly aspect with the front is an enclosed front garden with access to on street parking.
Property info
For more information about this property, please contact
Cameron King Estate Agents, SL1 on +44 1628 246564 * (local rate)
Disclaimer
Property descriptions and related information displayed on this page, with the exclusion of Running Costs data, are marketing materials provided by Cameron King Estate Agents, and do not constitute property particulars. Please contact Cameron King Estate Agents for full details and further information. The Running Costs data displayed on this page are provided by PrimeLocation to give an indication of potential running costs based on various data sources. PrimeLocation does not warrant or accept any responsibility for the accuracy or completeness of the property descriptions, related information or Running Costs data provided here.























.png)

