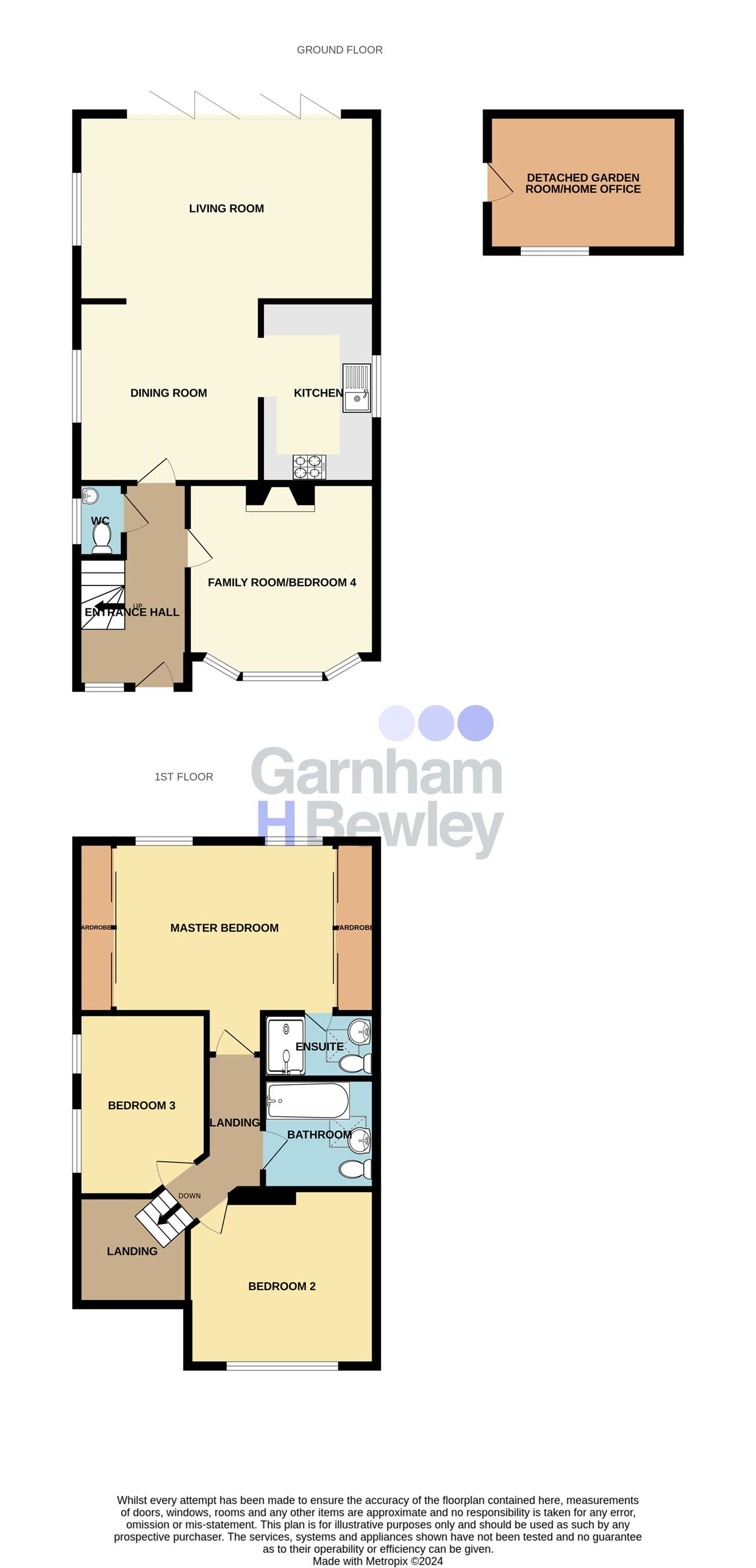Detached house for sale in Sandy Lane, Crawley Down RH10
* Calls to this number will be recorded for quality, compliance and training purposes.
Property features
- Detached Character Home
- Three/Four Bedrooms
- Swim Spa
- Living Room with Bi-folds
- Kitchen and Dining Room
- En-suite and Family Bathroom
- Downstairs W.C.
- Detached Garden Room
Property description
The ground floor consists of front door into entrance hall with stairs leading to the first floor and access to the downstairs W.C. The living room is situated to the rear of the property with log burning stove, window to the side aspect, bi-folding doors onto the garden, open plan to the dining room which also leads onto the kitchen. The kitchen has been fitted with a range of wall and base level units with areas of work surfaces, 1 1/2 bowl sink with drainer, integrated oven, electric hob with extractor hood above, space for fridge/freezer, washing machine and window to the side aspect. The family room is situated to the front aspect with bay window and feature fireplace and is versatile in its use.
The first floor consists of landing. The main bedroom is situated to the rear aspect overlooking the garden and has double fitted wardrobes and provides access for the en-suite which has been fitted with a double shower, wash hand basin, low level W.C., heated towel rail, fully tiled walls and skylight. Bedroom two is set to the front aspect and bedroom three is set to the side aspect. There is also the family bathroom which has been fitted with a tile enclosed bath with mixer taps, shower point and glass screen, wash hand basin, low level W.C. And skylight.
Outside the garden is fence enclosed with large decking area ideal for seating and leading to a lawned garden. There is also the impressive feature of the Swim spa pool which offers great space for entertaining and versatile office area complete with light and power. To the front there is driveway parking leading to the front door.
Ground Floor
Entrance Hall
Downstairs W.C.
Living Room
18' 8" x 10' 11" (5.69m x 3.33m)
Kitchen
Dining Room
11' 11" x 11' 10" (3.63m x 3.61m)
Family Room
12' 1" x 10' 11" (3.68m x 3.33m)
First Floor
Landing
Main Bedroom
14' 6" x 10' 10" (4.42m x 3.30m)
En-suite
7' 0" x 4' 2" (2.13m x 1.27m)
Bedroom 2
13' 2" x 11' 4" (4.01m x 3.45m)
Bedroom 3
11' 10" x 8' 4" (3.61m x 2.54m)
Family Bathroom
7' 1" x 7' 0" (2.16m x 2.13m)
Outside
Garden
Driveway
Detched Garden Room / Home Office
8' 10" x 12' 4" (2.69m x 3.76m)
Property info
For more information about this property, please contact
Garnham H Bewley, RH19 on +44 1342 821409 * (local rate)
Disclaimer
Property descriptions and related information displayed on this page, with the exclusion of Running Costs data, are marketing materials provided by Garnham H Bewley, and do not constitute property particulars. Please contact Garnham H Bewley for full details and further information. The Running Costs data displayed on this page are provided by PrimeLocation to give an indication of potential running costs based on various data sources. PrimeLocation does not warrant or accept any responsibility for the accuracy or completeness of the property descriptions, related information or Running Costs data provided here.



























.png)

