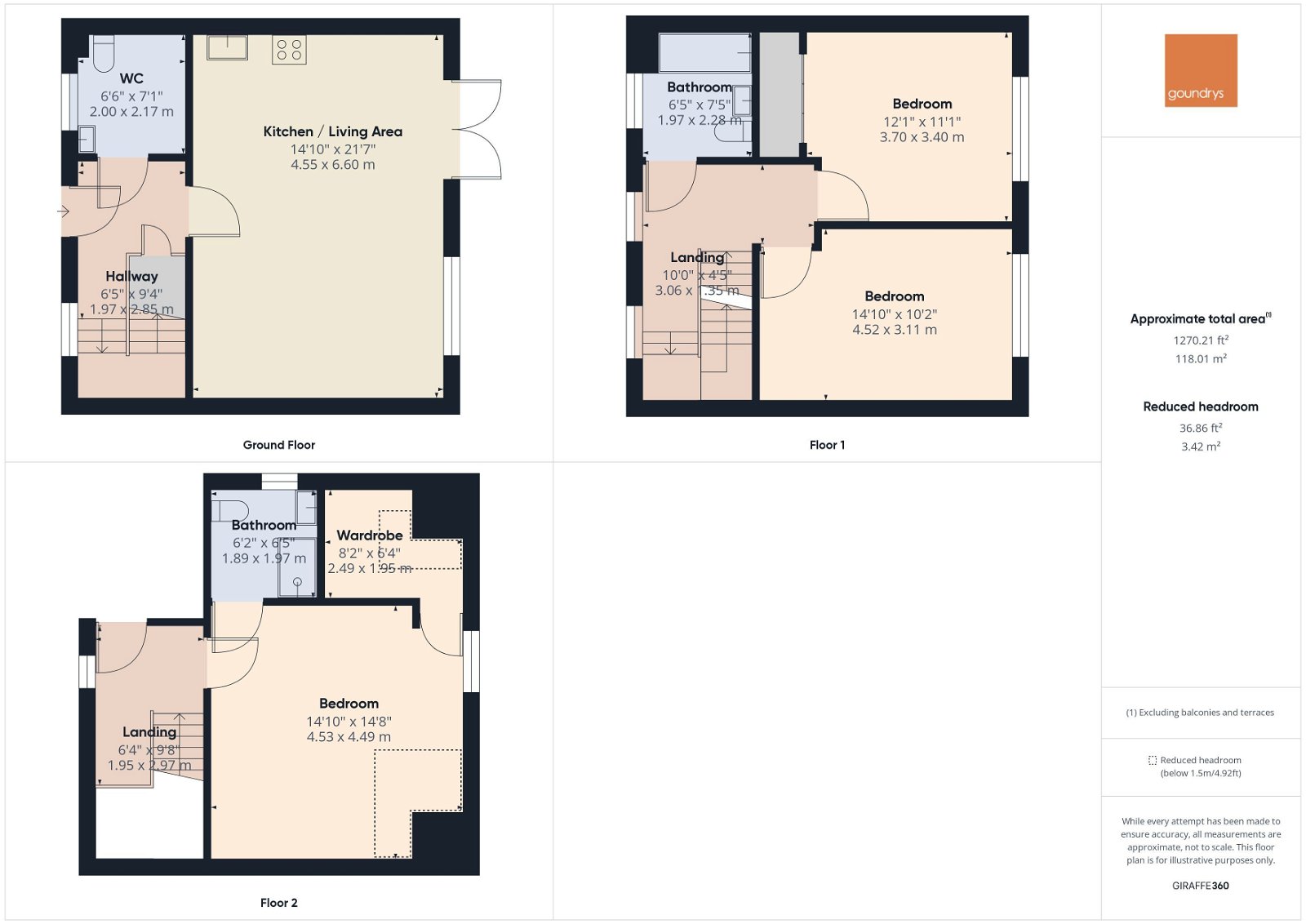End terrace house for sale in Trenowah Road, Bethel, St Austell PL25
* Calls to this number will be recorded for quality, compliance and training purposes.
Property features
- Modern End Terrace House
- Three Bedrooms
- Gas Fired Heating
- Double Glazing
- Master Bedrooms
- En-Suite Shower
- Family Bathroom
- Parking For Two Vehicles
- Enclosed Rear Garden
- Popular Location
Property description
Situated within this popular location, this immaculately presented three double bedroomed end terraced town house offers deceptive accommodation throughout. The vendors have had many upgrades to the original spec, which include the kitchen units, sink unit and tiling as well as landscaping the sunny rear garden. There is also a wealth of storage throughout the property. The internal accommodation briefly comprises: Entrance hallway with storage cupboard, stairs to first floor, cloakroom/ utility room which has work top, plumbing for washing machine, built in storage cupboard, low level w/c and corner wash hand basin. The light and airy open plan living/kitchen area has tiled flooring, modern fitted kitchen with a range of base and wall units, integrated appliances which include electric hob with hood above, electric eye level double oven, integrated dishwasher, worktop with ceramic one and half bowl sink with additional tiled splash back and recently installed French doors to the rear garden. To the first floor are two double bedrooms ( one with fitted wardrobes) both of which have pleasant views to the rear, also situated on the first floor is the contemporary white suite with panel bath with shower and screen, vanity sink unit and low level w/c. To the second floor landing is a storage cupboard, and access to the large master bedroom with walk in wardrobe, en-suite shower room with double shower cubicle, low level w/c, pedestal wash hand basin and chrome heating rail. Externally the front garden has stone chippings and and steps leading to the front door. The recently landscaped rear garden is completely enclosed by fencing and has paved and gravelled seating areas to take full advantage of sun, with two timber sheds and gated access to the parking area which has two parking spaces.
Property info
For more information about this property, please contact
Goundrys, TR1 on +44 1872 703065 * (local rate)
Disclaimer
Property descriptions and related information displayed on this page, with the exclusion of Running Costs data, are marketing materials provided by Goundrys, and do not constitute property particulars. Please contact Goundrys for full details and further information. The Running Costs data displayed on this page are provided by PrimeLocation to give an indication of potential running costs based on various data sources. PrimeLocation does not warrant or accept any responsibility for the accuracy or completeness of the property descriptions, related information or Running Costs data provided here.




































.png)
