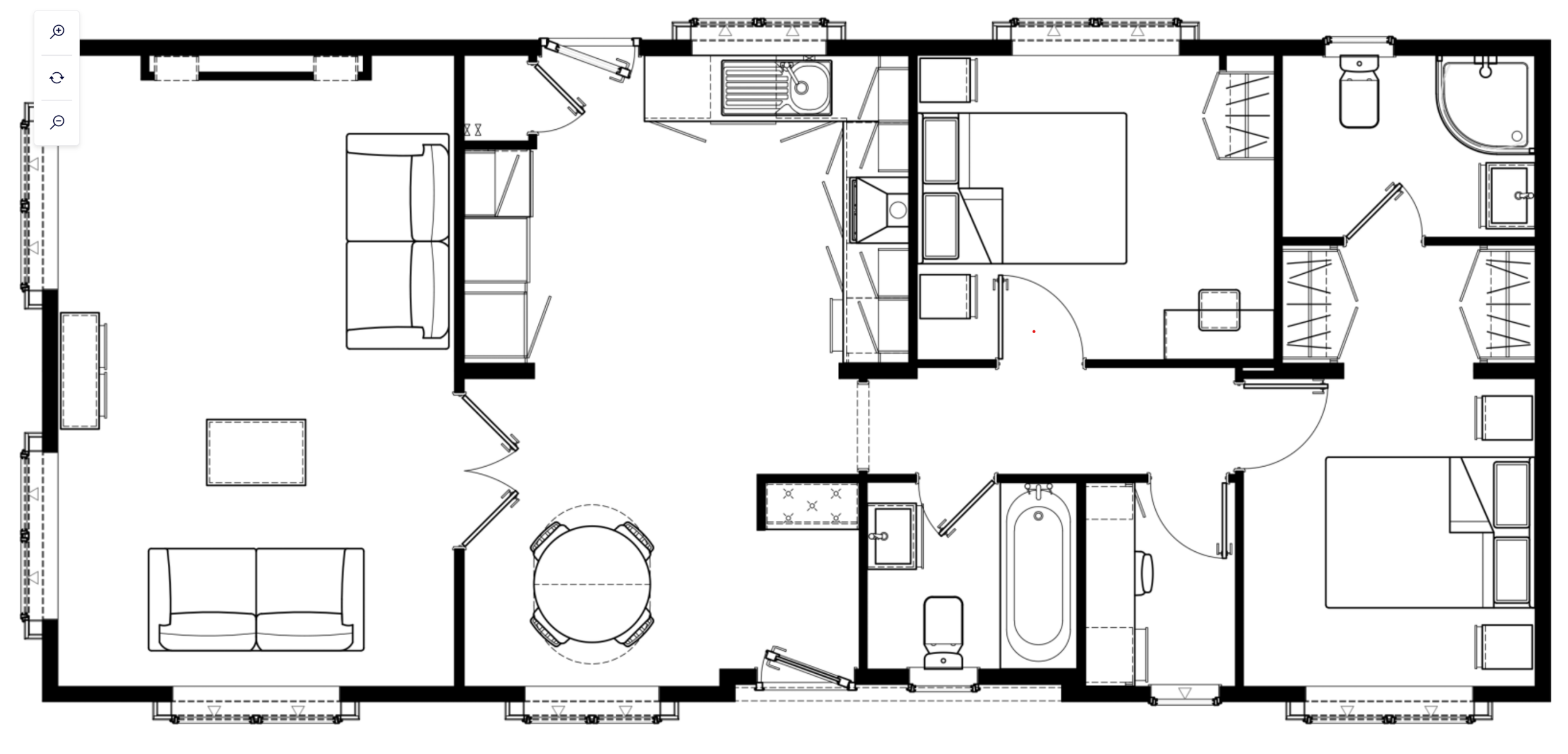Mobile/park home for sale in Residential Park Homes, Low Hauxley, Northumberland, 0Jr. NE65
* Calls to this number will be recorded for quality, compliance and training purposes.
Property features
- New park homes
- Beach location
- Light and spacious
- Dream coastal retirement
- Driveway parking
- Garden
- Short walk to the beach
- Club house on site
Property description
Elizabeth Humphreys Homes are delighted to welcome to the market this fabulous park home located in Silver Carrs Holiday Park. This 2-bedroomed 45ft x 20ft ‘Omar Image’ is your perfect coastal retreat. The property benefits from an office, uPVC doors and windows, lpg gas central heating, septic tank drainage, and a good broadband connection. This attractive home, offering light and bright living, is situated minutes from the glorious coastline and is your opportunity to own a property set in an area of outstanding natural beauty.
Silver Carrs Holiday Park is a beautiful site located close to Amble and a few minutes’ drive from Hauxley Wildlife Discovery Centre – one of the best places to enjoy wildlife spotting in the Northeast. With bird hides and wonderful walks, the Discovery Centre offers you a unique insight into the lives of a whole host of wildlife. Amble, Northumberland’s friendliest port, presents a wide range of amenities including a supermarket, shops, doctors, a health centre, pubs, and restaurants including vibrant seafood eateries. There is still a working harbour, a marina, and a popular Sunday market. Warkworth and Alnwick are a short drive away. Amble has a regular bus service to Alnwick, Ashington, Blyth and Newcastle, and it is approximately 4.5 miles to the mainline rail station at Alnmouth.
Entry is via the front door into an open hallway with a charming seat and cloaks hanging space. This area flows freely into the spacious light and bright dining room which showcases windows to the front and a high-quality grey carpet. The dining area then opens into the kitchen, with a vaulted ceiling, which offers plenty of wall and base units in two tones of matt grey doors complemented by a cement-coloured work surface with a matching-up stand. The blue-grey wallpaper completes the space perfectly. There is a four-burner gas hob with a stainless steel splash back beneath a chimney-style extractor fan, a single bowl stainless steel sink, an integrated washing machine, a full sized fully integrated dishwasher, plenty of additional cupboard space and drawers, a fully integrated fridge freezer, a fully integrated washing machine, an eye level oven, an integrated microwave and a cupboard which houses the Worcester gas boiler for ease of access: A superbly well-equipped kitchen.
A pair of French doors lead into a glorious lounge which captures a lovely aspect over the park courtesy of three large windows. There is a wall mounted electric feature fireplace with shelving built in to either side and the dark grey carpet with living room furniture in tones of grey creates a stunning look. The vaulted ceiling adds to the space and a wealth of natural light circulates.
The rear hallway opens to two bedrooms and an office.
The primary bedroom is at the rear of the property and is lovely and light and bright courtesy of a large window. The quality grey carpets continue here and this room boasts a double bed, bedside tables, and a walk-through dressing area with wardrobes to either side. From here a door opens to the en-suite with vinyl grey coloured wood effect flooring. There is a Quadrant shower cubicle which is fully tiled and with a shower within, a white high gloss vanity unit with a sink on top and a matching splashback tile, a shaving point, a mirror, a chrome heated towel rail, and a close coupled toilet with a push button above. A window allows for natural light.
Bedroom 2 is another well-presented good good-sized double with a built-in wardrobe and dressing table, a double bed, and matching bedside tables. A window overlooks the side of the property.
The family bathroom, with matching flooring to that of the en-suite, comprises a white bath with a splash back tile surround, a close coupled toilet with a push button above, a wall-hung high gloss vanity unit with a sink on top, a mirror, a shaver point, a chrome heated towel rail and a window overlooking the side.
Externally, there is a block paved parking space and attractive wrap-around gardens where you can sit and relax during the warm summer months.
Important Note:
These particulars, whilst believed to be accurate, are set out as a general guideline and do not constitute any part of an offer or contract. Intending purchasers should not rely on them as statements of representation of fact but must satisfy themselves by inspection or otherwise as to their accuracy. Please note that we have not tested any apparatus, equipment, fixtures, fittings or services including central heating and so cannot verify they are in working order or fit for their purpose. All measurements are approximate and for guidance only. If there is any point that is of particular importance to you, please contact us and we will try and clarify the position for you.
Screenshot 2024-04-09 233247 Floorplan View original

For more information about this property, please contact
Elizabeth Humphreys Homes, NE65 on +44 1665 491425 * (local rate)
Disclaimer
Property descriptions and related information displayed on this page, with the exclusion of Running Costs data, are marketing materials provided by Elizabeth Humphreys Homes, and do not constitute property particulars. Please contact Elizabeth Humphreys Homes for full details and further information. The Running Costs data displayed on this page are provided by PrimeLocation to give an indication of potential running costs based on various data sources. PrimeLocation does not warrant or accept any responsibility for the accuracy or completeness of the property descriptions, related information or Running Costs data provided here.





































.png)
