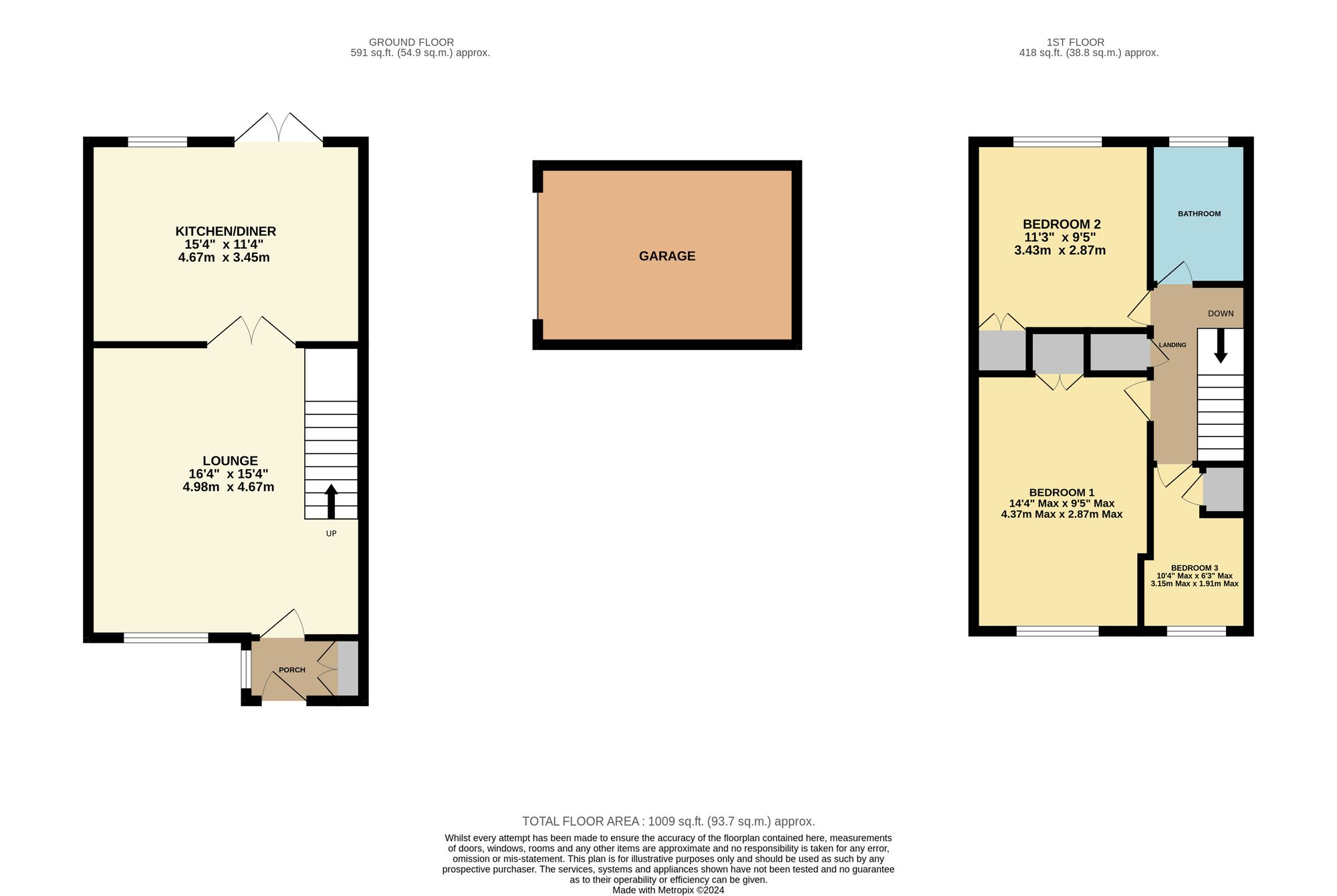Terraced house for sale in Edelvale Road, West End SO18
* Calls to this number will be recorded for quality, compliance and training purposes.
Property features
- Mid-Terraced Family Home
- Three Bedrooms
- 16ft Lounge
- 15ft Kitchen
- Bathroom
- Garage to Rear
- Good-Sized Gardens
- Tenure - Freehold
- Southampton City Council - Band B
- EPC - Grade tbc
Property description
Introduction
This well-presented three bedroom mid-terraced family home is set in the popular location of West End. Accommodation on the ground floor briefly comprises a porch, with both a well-proportioned 15ft kitchen/diner and a well-proportioned 16ft lounge. Whilst on the first floor there are three bedrooms and a four-piece family bathroom. Additional benefits include a good-sized mature rear garden, a good-sized front garden and a separate garage. To fully appreciate both the accommodation on offer and the property’s location, an early viewing truly is a must.
Location
West End is close to Bitterne which has a thriving centre that offers a broad range of shops, general amenities, schools and a railway station. West End village has a broad range of amenities and facilities including a doctors’ surgery, shops, a supermarket and a post office. Good local schools, a gym and fitness centre, together with Hedge End Retail Park being short drive away. Southampton's city centre with its broad range of shops, restaurants, amenities and mainline railway station are within easy reach - along with Southampton Airport being around ten minutes away. All main motorway access routes are also close by including M27 links via M3 to M25 & A3 to London.
Inside
The double glazed and panelled front door opens directly into the porch which has double glazed windows to the side aspect, a large storage cupboard and is laid to laminate wood flooring. A secondary door then opens through into the lounge. The 16ft lounge is laid to carpeted flooring, with carpeted stairs leading up to the first floor. The lounge is well-proportioned, has a double glazed window to the front aspect, a radiator, a TV point with hidden wires and French doors opening through to the 15ft kitchen/diner. The kitchen/diner is laid to laminate slate effect tiles, has soft close wall and base units, with cupboards and drawers under and work surfaces over, along with a one and a half bowl sink/drainer. Integrated appliances include a double oven and gas hob with extractor over, integrated dishwasher, and space for a washing machine, a tumble dryer and an American style fridge/freezer. With a double glazed window to the rear aspect, the kitchen/diner also has a radiator, as well as double glazed French doors again to the rear aspect, leading to the landscaped rear garden.
The first floor landing is laid to carpeted flooring with doors leading to all upper floor accommodation. Bedroom one is laid to carpeted flooring, has a double glazed window to the front aspect, a radiator to one wall and a built-in wardrobe. Bedroom two is laid to carpeted flooring, with a radiator to one wall, a built-in wardrobe and a double glazed window to the rear aspect, overlooking the garden. Bedroom three, again laid to carpeted flooring, has a radiator to one wall, built-in storage and a double glazed window to the front aspect. The gorgeous four-piece family bathroom has a large wash hand basin with storage under, a fitted mirror, with an oval bath, a separate shower cubicle and a WC. The bathroom is fully tiled and laid to tiled flooring also, with a double glazed window to rear aspect.
Outside
The front garden is laid to lawn with a pathway and steps leading up to the front door. The rear garden has steps leading down to a patio area, has artificial grass, an outside tap and is fence enclosed with a rear exit for access to the garage. The garage itself has an up and over door.
Agents note
The property benefits from solar panelling which are leased by the current vendors (further information available upon request).
Services
Gas, electricity, water and mains drainage are connected. Please note that none of the services or appliances have been tested by White & Guard.
EPC Rating: D
Front Garden
Good-sized
Rear Garden
Good-sized
Property info
For more information about this property, please contact
White & Guard Estate Agents - Bitterne, SO18 on +44 1489 345782 * (local rate)
Disclaimer
Property descriptions and related information displayed on this page, with the exclusion of Running Costs data, are marketing materials provided by White & Guard Estate Agents - Bitterne, and do not constitute property particulars. Please contact White & Guard Estate Agents - Bitterne for full details and further information. The Running Costs data displayed on this page are provided by PrimeLocation to give an indication of potential running costs based on various data sources. PrimeLocation does not warrant or accept any responsibility for the accuracy or completeness of the property descriptions, related information or Running Costs data provided here.




























.png)