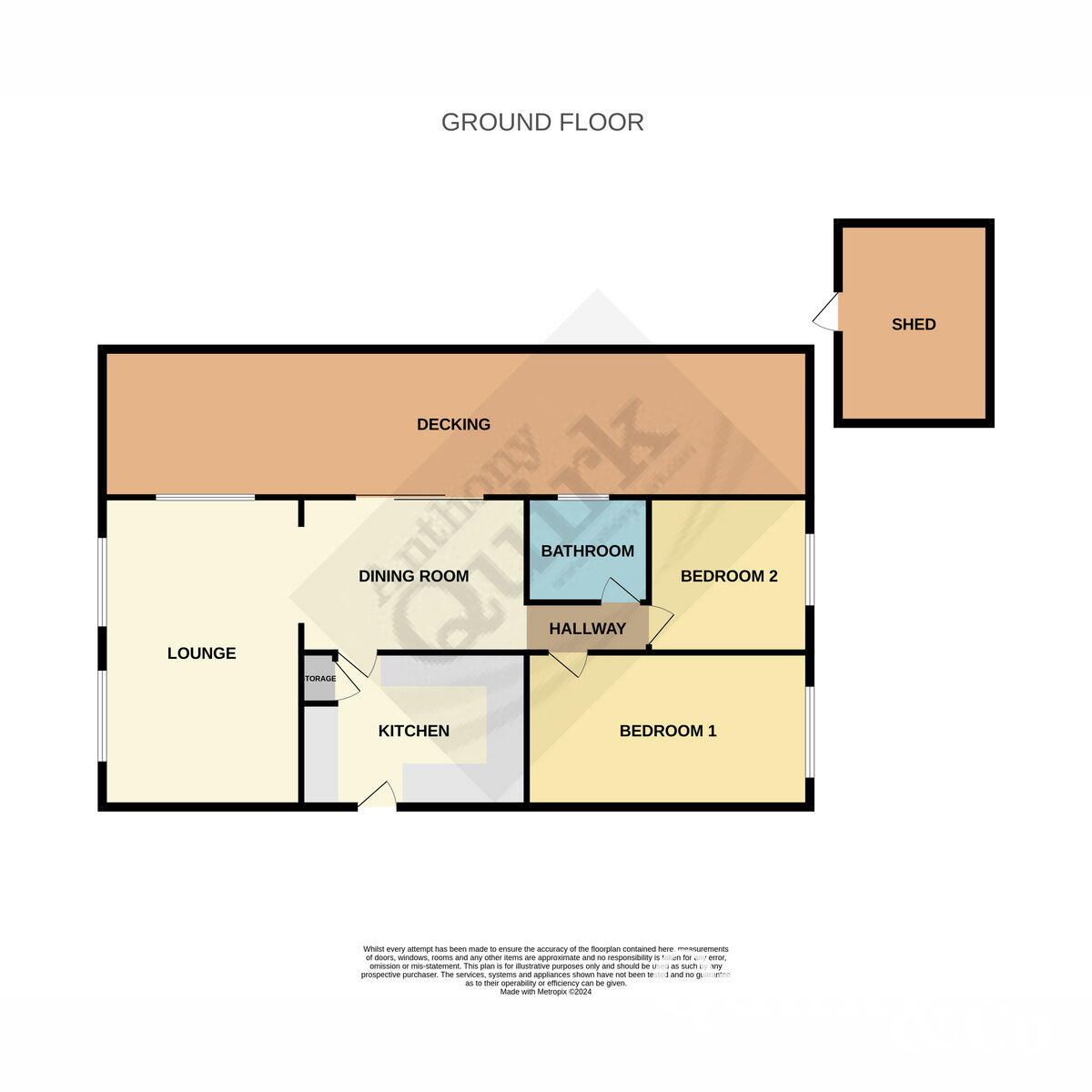Mobile/park home for sale in Kings Park, Canvey Island SS8
* Calls to this number will be recorded for quality, compliance and training purposes.
Property features
- No onward chain
- 2 double bedrooms
- Modern shower room
- Decking area
- Quiet area
- Kings park 24/7 security
- On site local amenities
- Large L shaped lounge and dining area
- Brick shed
- Call to view!
Property description
Situated within a serene landscape, this spacious detached park home offers an ideal blend of comfort and convenience. As you enter, the open plan lounge diner welcomes you with warmth and ample space for relaxation or entertaining guests.
The property features two generously sized double bedrooms, each adorned with fitted wardrobes, ensuring practicality without compromising on style.
Step into the recently installed shower room, a sleek and modern addition, enhancing the home's appeal. The heart of the home lies in its generously sized fitted kitchen, providing ample room for culinary adventures and family gatherings.
Outside, the expansive garden area offers more than just a patch of greenery; it provides a sanctuary for outdoor activities and moments of tranquility. Overlooking Smallgains playing fields, the home enjoys unobstructed views, ensuring privacy and serenity.
Convenience meets leisure with on-site amenities including a swimming pool, bar, and restaurant, offering opportunities for relaxation and socializing without leaving the comfort of your neighborhood.
Additionally, residents benefit from easy access to major bus routes, ensuring seamless connectivity to surrounding areas. Canvey High Street and a general shop are within close proximity, catering to everyday needs with ease.
Don't miss the chance to make this remarkable property your own. Contact us today to arrange a viewing.
Kitchen - 3.85 x 2.90 (12'7" x 9'6") - Obscured glassed double-glazed entrance door to front aspect, double glazed windows to front aspect, coved ceiling, storage cupboard housing the water tank, kitchen comprising; wall and base level units with a roll edge laminate worktop, integrated oven and electric hob with extractor fan above, space for washing machine, space for fridge/freezer, 1.5 stainless steel sink and drainer, tiled splashback, laminate flooring, door to:
L-Shaped Lounge/Dining Area - 6.46 > 3.24 x 5.93 (21'2" > 10'7" x 19'5") -
Lounge Area - 5.93 x 3.23 (19'5" x 10'7") - Feature fireplace with wooden surround, coved ceiling, double glazed bay windows to side aspect, double glazed windows to rear aspect, two electric storage heaters, carpet, opening to:
Dining Area - 3.14 x 2.97 (10'3" x 9'8") - Coved ceiling, double glazed patio doors to the garden area, electric storage heater, carpet, door to:
Inner Hallway - 1.68 x 0.89 (5'6" x 2'11") - Loft hatch giving access to storage space, coved ceiling, smoke detector, carpet, door to all bedrooms and shower room.
Bedroom One - 3.66 x 2.90 (12'0" x 9'6") - Double glazed windows to side aspect, fitted wardrobes and draws, coved ceiling, electric radiator, carpet.
Bedroom Two - 2.89 x 2.57 (9'5" x 8'5") - Double glazed window to side aspect, coved ceiling, range of fitted wardrobes and door, electric radiator, carpet.
Shower Room - 1.99 x 1.67 (6'6" x 5'5") - Obscured double-glazed window to the rear aspect, shower screened walls with a double walk-in shower, vanity unit wash basin, low-level WC, lino flooring, electric heater on the wall.
Raised Decking - Artificial lawn area, steps down to your own garden area.
Own Garden Area - One of the larger spaces, mainly laid to lawn, patio area with brick built storage unit
For more information about this property, please contact
Anthony Quirk & Co, SS8 on +44 1268 810597 * (local rate)
Disclaimer
Property descriptions and related information displayed on this page, with the exclusion of Running Costs data, are marketing materials provided by Anthony Quirk & Co, and do not constitute property particulars. Please contact Anthony Quirk & Co for full details and further information. The Running Costs data displayed on this page are provided by PrimeLocation to give an indication of potential running costs based on various data sources. PrimeLocation does not warrant or accept any responsibility for the accuracy or completeness of the property descriptions, related information or Running Costs data provided here.























