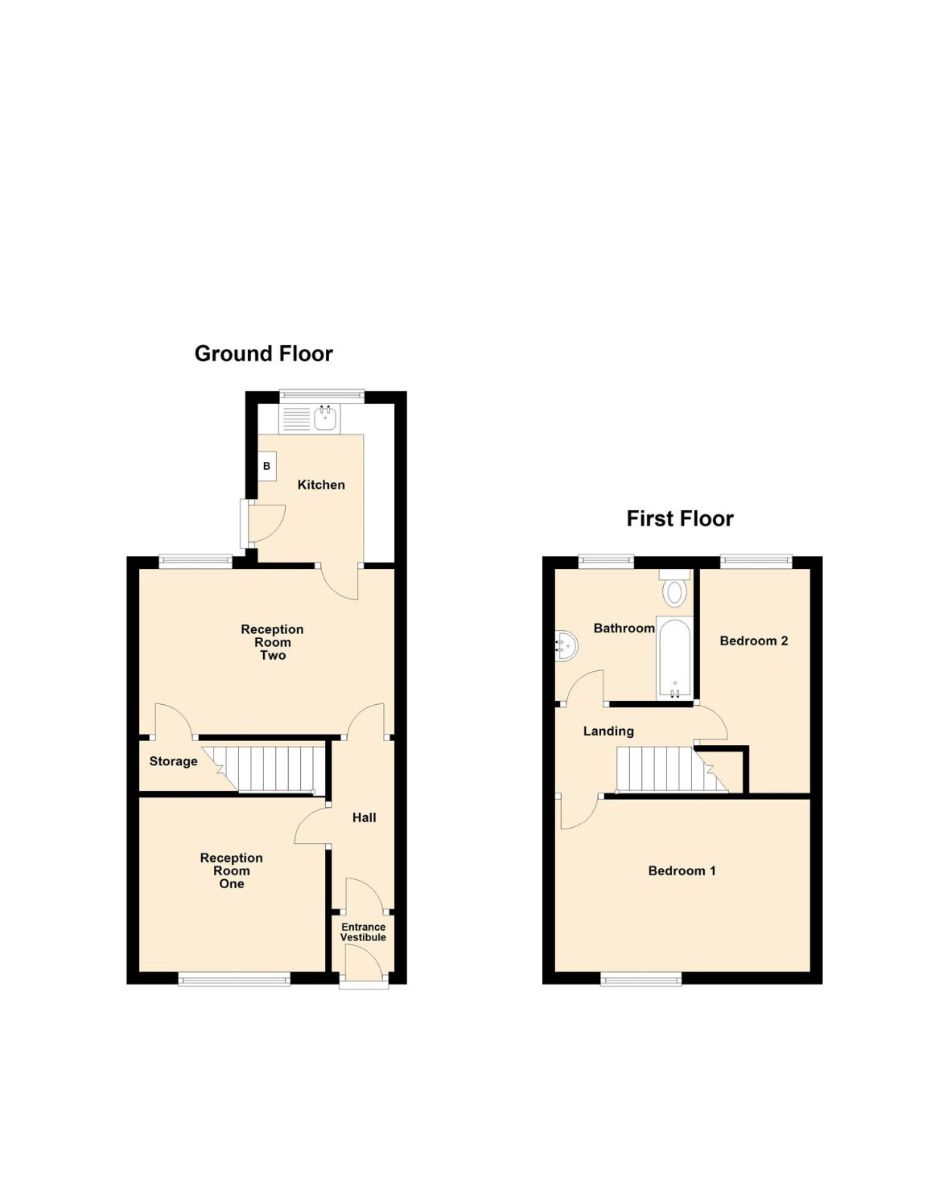Terraced house for sale in Mayflower Street, Blackburn BB2
* Calls to this number will be recorded for quality, compliance and training purposes.
Property description
Description
We have this two bedroom mid- terraced home in a popular location in Blackburn. This property is located close to shops, convenience stores and schools.
The property is perfect for first time buyer or an first investment property. The property is currently achieving a rental income of £7,140.00. Gross yield of just under 9%.
This property comprises of: An entrance vestibule leading into a hall with doors leading into two generously sized reception rooms with stairs to the first floor. From there, the second reception room has access to a modern fitted kitchen which then leads out to the rear yard.
On the first floor, there are doors to a double bedroom, further single bedroom and three piece family bathroom suite.
Externally, the front of the property offers on street parking. To the rear, there is an enclosed low maintenance yard which has been beautifully presented with a pathway leading to an AstroTurf lawn area.
Ground Floor -
Entrance Vestibule - 0.96m x 0.85m (3'1" x 2'9") - Hardwood partially glazed entrance door, hardwood door to hallway, alarm system.
Hall - 3.17m x 0.85m (10'4" x 2'9") - Ceiling light fitting, doors to two reception rooms, stairs to the first floor, carpeted flooring.
Reception Room One - 3.26m x 3.03m (10'8" x 9'11") - UPVC double glazed window, ceiling light fitting, coving to ceiling, inset fireplace, laminate flooring.
Reception Room Two - 4.11m x 3.60m (13'5" x 11'9") - UPVC double glazed window, ceiling light fitting, coving to ceiling, dado rail, inset fireplace, door to kitchen, access to under stair storage, carpeted flooring.
Kitchen - 2.77m x 2.16m (9'1" x 7'1") - UPVC double glazed window, uPVC double glazed door to the rear, a range of cream gloss wall and base units with complementary wood effect worktops, stainless steel round sink and drainer with mixer tap, freestanding electric oven and four ring gas hob, under counter space for fridge freezer, plumbing for washing machine, 'Vaillant' boiler housed in wall unit, ceiling light fitting, tiled flooring.
First Floor -
Landing - 1.78m x 1.40m (5'10" x 4'7") - doors to two bedrooms and a three piece bathroom suite
Bedroom One - 4.11m x 3.12m (13'5" x 10'2") - UPVC double glazed window, ceiling light fitting, coving to ceiling, carpeted flooring.
Bedroom Two - 3.64m x 1.69m (11'11" x 5'6") - UPVC double glazed window, ceiling light fitting, laminate flooring.
Bathroom - 2.97m x 1.81m (9'8" x 5'11") - UPVC double glazed frosted window, a three piece bathroom suite comprising of: Low level front mount flush WC, full pedestal wash basin with traditional taps, panel bath with traditional taps and 'Triton' electric shower, full tiled elevations, ceiling light fitting, double doors to airing cupboard, vinyl flooring.
External -
Front - On street parking, gated courtyard accessing front entrance.
Rear - Enclosed low maintenance yard with AstroTurf lawn area, gated access to alley.
Additional Information - Freehold
Council Tax Band A- Blackburn With Darwen Borough Council
No Water Meter
Council Tax Band: A
Tenure: Freehold
Property info
For more information about this property, please contact
North West Homes, PR1 on +44 1772 913358 * (local rate)
Disclaimer
Property descriptions and related information displayed on this page, with the exclusion of Running Costs data, are marketing materials provided by North West Homes, and do not constitute property particulars. Please contact North West Homes for full details and further information. The Running Costs data displayed on this page are provided by PrimeLocation to give an indication of potential running costs based on various data sources. PrimeLocation does not warrant or accept any responsibility for the accuracy or completeness of the property descriptions, related information or Running Costs data provided here.






























.png)